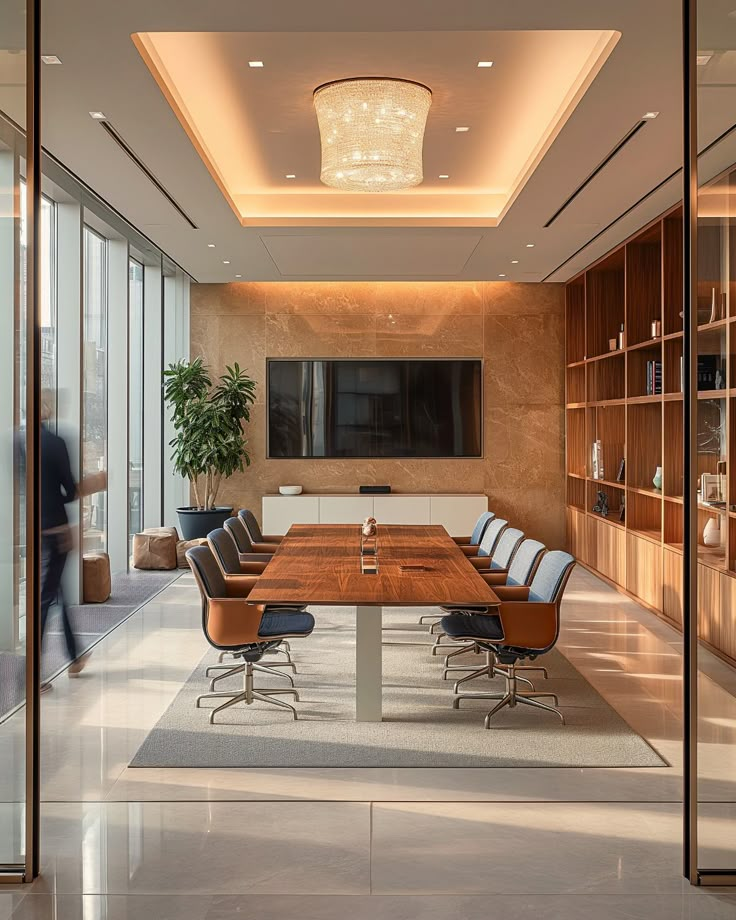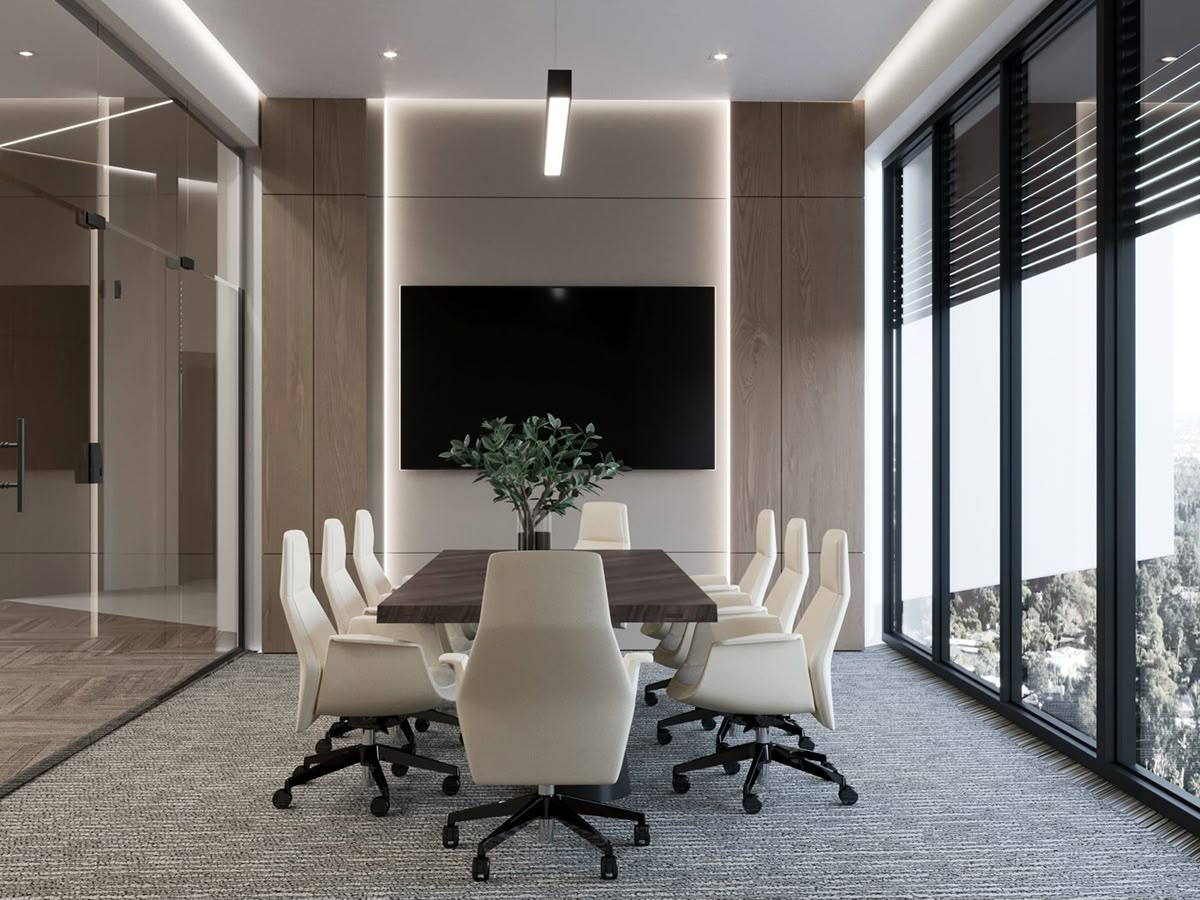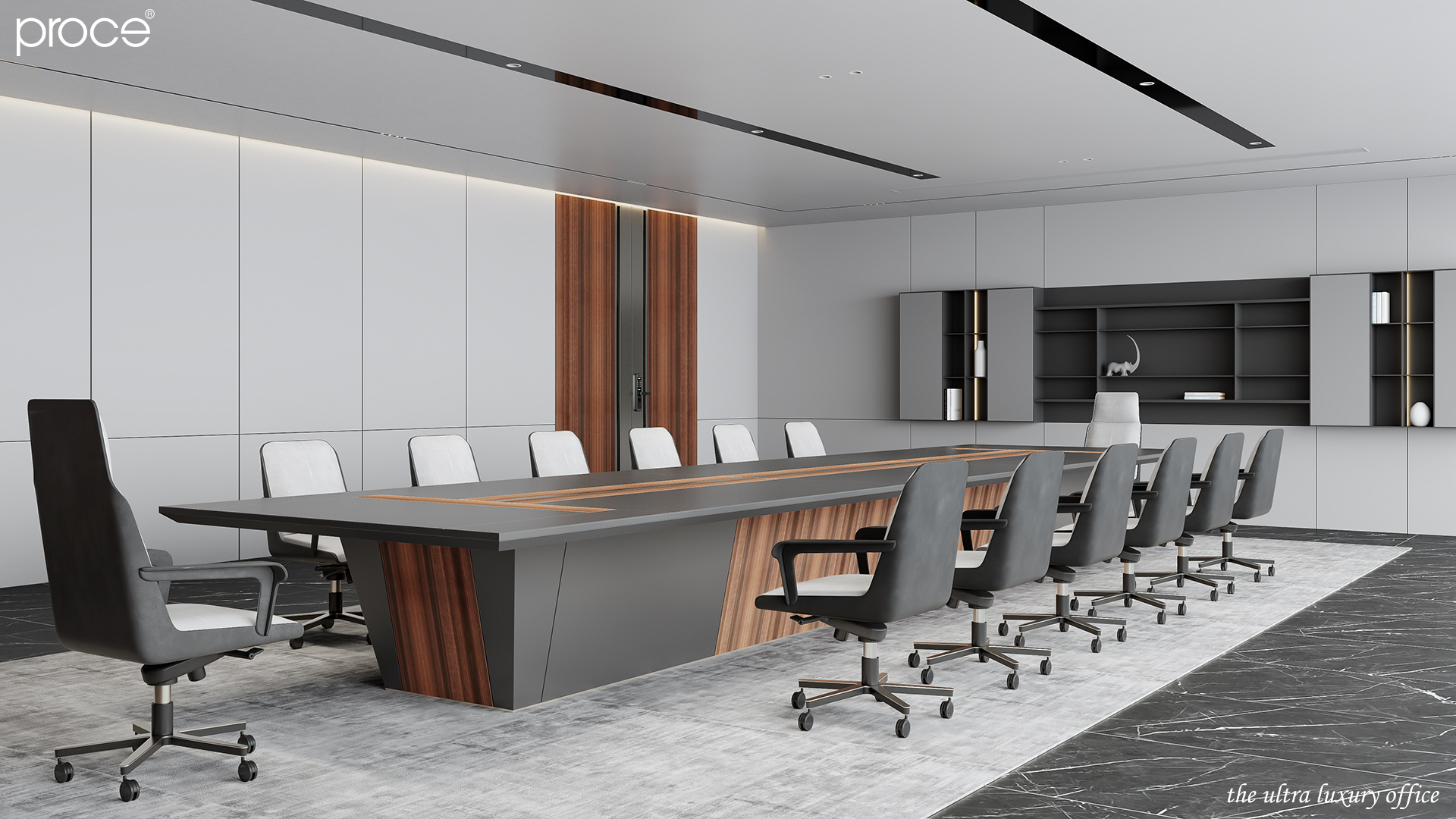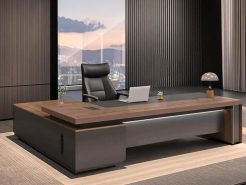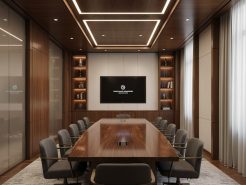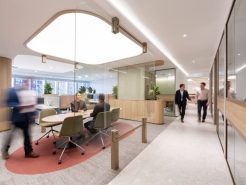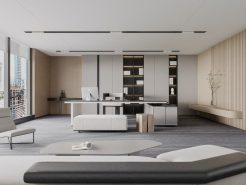One meeting can be the start of a million dollar idea. Or a series of tiring, stressful, boring and meaningless hours. The difference sometimes does not lie in people. It lies in the layout of the meeting room space. This is where thinking, emotions and collaboration converge. But it is often overlooked in design. Hard chairs, blinding lights, and stereotypically arranged tables and chairs can silently kill creative energy. It’s time for us to see the meeting room as a “strategic tool”. Where every detail from lighting and sound to chair position contributes to increased performance. Let’s explore how to effectively arrange meeting room space through the article below!
1. Basic principles in designing effective meeting room
An effective meeting room is a space that promotes creativity, collaboration and work performance. To design such a space, it is necessary to comply with the 5C principle. It is comfortable – the seats need to be comfortable, the space needs to be spacious and airy, creating a pleasant feeling and avoiding constraints. Collaborative – arrange tables and chairs in a circle or U shape to encourage effective group interaction. Connected – fully equipped with technology such as screen, speakers, microphone and stable network connection. Customizable – can flexibly change the layout with folding tables and chairs or mobile partitions. Creative – using vivid colors, familiar materials and pictures to inspire creativity.
In addition, spatial psychology also plays a very important role. Gentle colors combined with natural light help improve mood and work efficiency. While a reasonable distance between participants will create comfort and increase the ability to share and discuss. Finally, it is necessary to skillfully balance aesthetics and functionality. The space must be beautiful to stimulate the spirit. But still ensuring to serve the right needs such as strategic meetings, group discussions or project reports (President’s meeting room and differences in each profession).
2. Lighting factor – The key is often overlooked
Lighting is a seemingly auxiliary element, but it is the key that silently shapes the quality of each meeting. In modern meeting room design, natural light is always a top priority. Because of its ability to improve mood, reduce stress and increase concentration. Arranging the meeting room near the window, combined with flexible curtains. Helps control light effectively while still taking advantage of valuable natural light sources. However, artificial light still plays an important role. Especially when meeting in the evening or in environments with little natural light.
A harmonious combination of soft, non-glare white light and indirect lighting system. Created a space that is both well-lit and comfortable. Spotlight lights help make presentations successful and effective. While background lighting helps maintain alertness during long meetings.
In addition, smart lighting systems also allow brightness to be adjusted according to each purpose of use. Be clear when group discussions are needed to increase interaction. And tone it down when presenting slides to help participants focus on the screen. The smart lighting system is also integrated with sensors and controlled via an application. Helps save optimal energy and brings a comfortable, modern experience to users (The role of light in the space of power).
3. Arrange tables and chairs in the meeting room – Shape interaction and work efficiency
Compare desk layouts – Choose the right one to lead an effective meeting
The arrangement of tables and chairs not only affects the aesthetics of the space. It also shapes communication style and teamwork effectiveness. The U-shaped seating arrangement is the ideal choice for led seminars. Helps presenters easily observe and interact with all attendees.
In contrast, a circular layout brings a sense of equality. Helps erase the gap between roles or levels in the meeting room. This is a great choice for open discussions or small group meetings. Where every member has the opportunity to express their views. And every idea, big or small, is listened to and appreciated.
Arranging tables in a square shape is the optimal solution for small meeting spaces. Especially suitable for groups of less than six people. Brings a feeling of closeness and ease of direct communication. Meanwhile, the classroom seating arrangement is effective in one-way training sessions or knowledge sharing. However, due to limited peer-to-peer interaction between members. It is necessary to combine it with appropriate coordination techniques if you want to maintain a more vibrant and proactive exchange atmosphere.
Choose flexible tables and chairs – Create a lively, responsive space
Flexibility in choosing tables and chairs is the deciding factor in the ability to transform the space to suit each meeting objective. Folding tables and chairs with moving wheels help save space and also support the quick rearrangement process. For example, from a serious strategy meeting to a lively group discussion.
Modular table and chair designs – meaning they can be flexibly assembled or disassembled. Allows for easy expansion of space when large group meetings are needed or divided into separate discussion areas. Suitable for many different uses. Thanks to that, businesses can make the most of the area. While still ensuring versatility, supporting many forms of working online or offline.
Ergonomics in design – Invest in comfort to increase meeting efficiency
Chairs in meeting rooms should not just be a place to “temporarily sit”. Which should be the fulcrum for focus and efficiency. Ergonomic designs include padded seats, lumbar support, adjustable height and backrest. It will help attendees minimize back pain, arm numbness or neck and shoulder pain during long meetings.
The distance between the table and chairs also needs to be calculated properly so that the person sitting is not constrained. While still ensuring a convenient view to watch the slide show. A good meeting space isn’t just about looks. But also puts human physical comfort at the center of the design. Because a comfortable body will facilitate clear thinking and more effective interactions (Meeting room interior in the chairman’s room space).
4. Optimize the working environment to support effective meetings
An effective meeting room cannot lack careful control of temperature, humidity, air and sound. Factors that seem invisible but directly affect concentration and thinking performance. The ideal temperature should be maintained between 22–26°C, with humidity ranging from 50–60%. Helps reduce the feeling of dry skin, eye strain and fatigue when having long meetings.
Modern air conditioners with integrated sensors will automatically adjust capacity according to the number of people in the room. This helps optimize comfort while saving energy. At the same time, the ventilation system plays a very important role. Fresh air from outside helps reduce CO₂ levels and increase oxygen levels. Thereby stimulating alertness and increasing the ability to reflect ideas.
In addition, adding air filters or plants also contributes to purifying the air, creating a pleasant space. In terms of sound, use sound-absorbing materials such as floor carpets, plaster ceilings or fabric curtains. Will help limit echo phenomenon. Finally, the high-quality microphone and speaker system ensures speakers can speak comfortably. And listeners, whether in person or online, still receive clear and seamless information.
Conclude
An ideal meeting space is not only beautiful in appearance. It must “touch” internal effectiveness: stimulate thinking, promote interaction and nurture inspiration to work. When lighting, sound, layout and comfort are carefully considered. Every meeting will no longer be an obligation, but will become an opportunity for breakthroughs. Don’t let the meeting room be a bottleneck in the organization’s creative flow. Design it like a stage, where every idea is performed, every decision is sublimated. Performance doesn’t come from exertion. Which from the space encourages you to bring out the best version of yourself.
=====\
PROCE – TOTAL LUXURY OFFICE SOLUTION
Website: https://proce.vn/
Youtube: https://www.youtube.com/@noithatvanphonghangsang
Fanpage: https://www.facebook.com/vanphongnhapkhauProce
GG Business: https://business.google.com/dashboard/l/15115233216900975876
Linkedin: https://www.linkedin.com/company/74359718/admin/
Hotline: 090.115.6767
#thiet_ke_phong_chu_tich; #home_office #; phong_lam_viec_tai_nha
#noi_that_phong_chu_tich; #phong_chu_tich; #thiet_ke_noi_that_phong_chu_tich
#noi_that_van_phong_cao_cap; #noi_that_van_phong_nhap_khau; #phong_hop
#phong_hop_chu_tich; #phong_lam_viec_chu_tich


