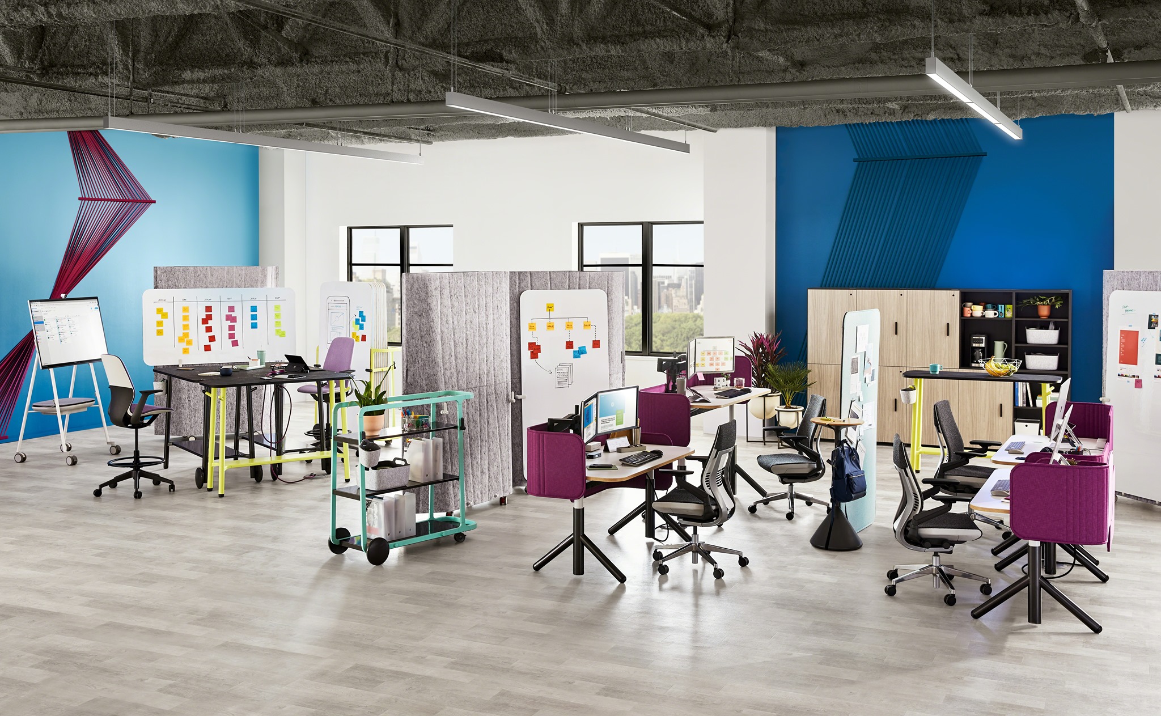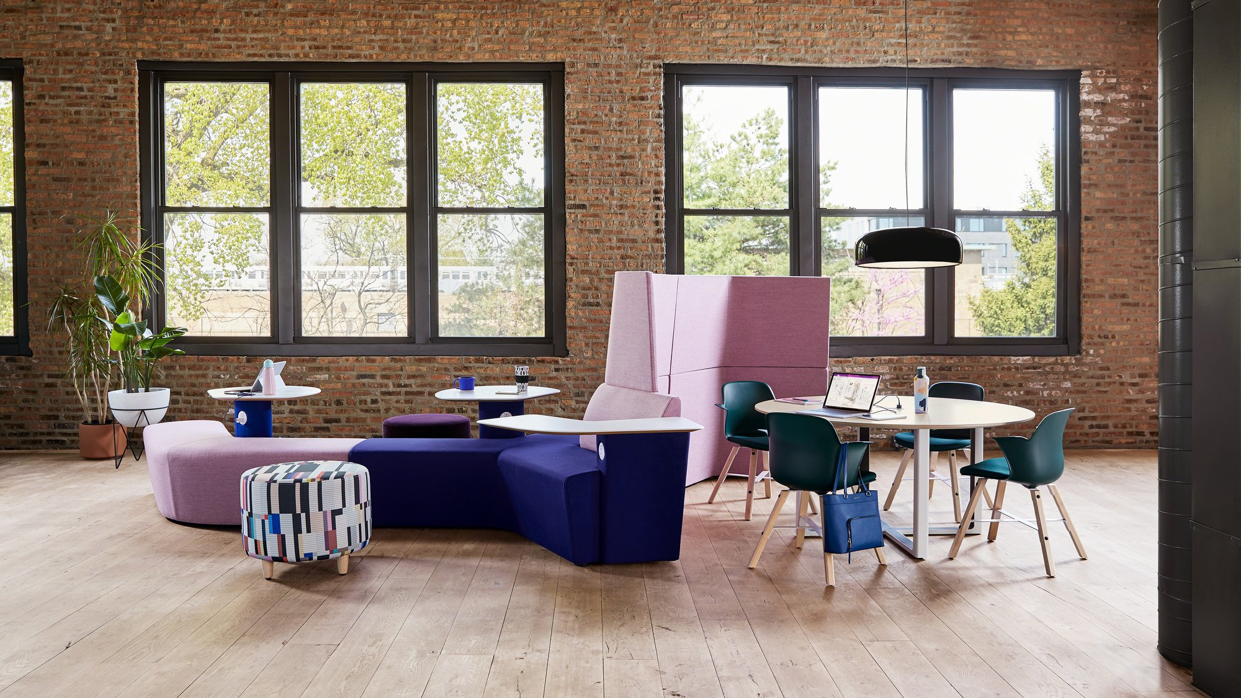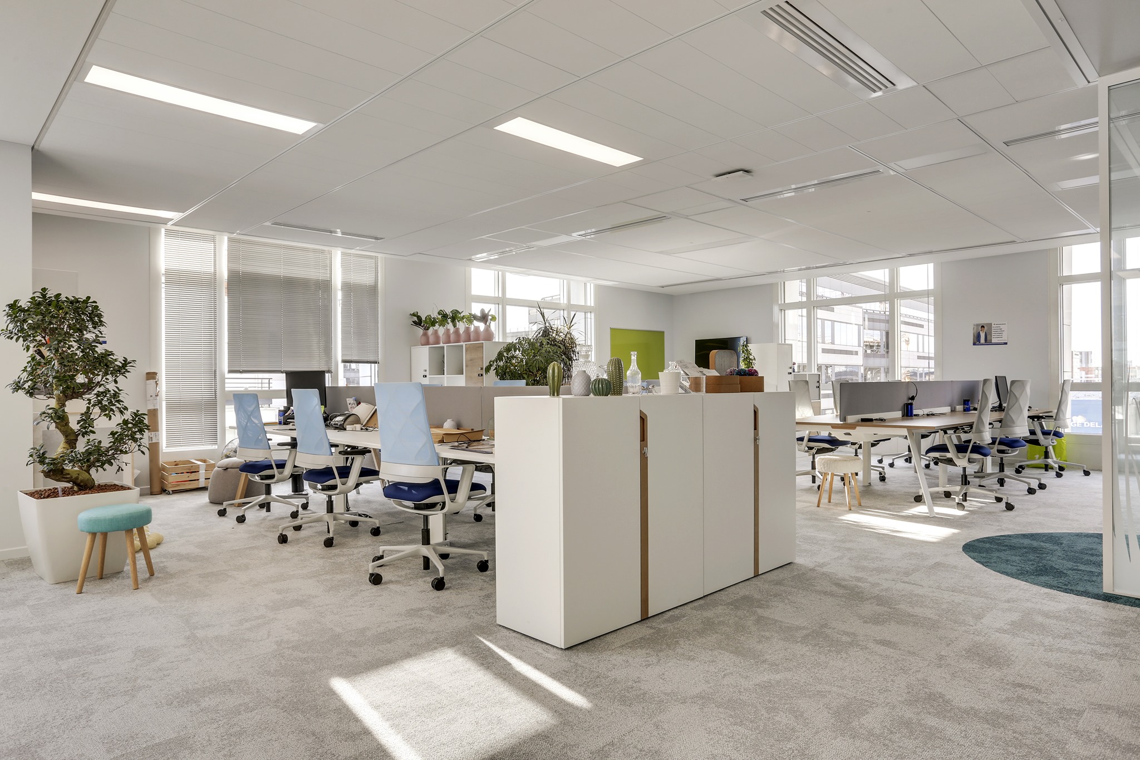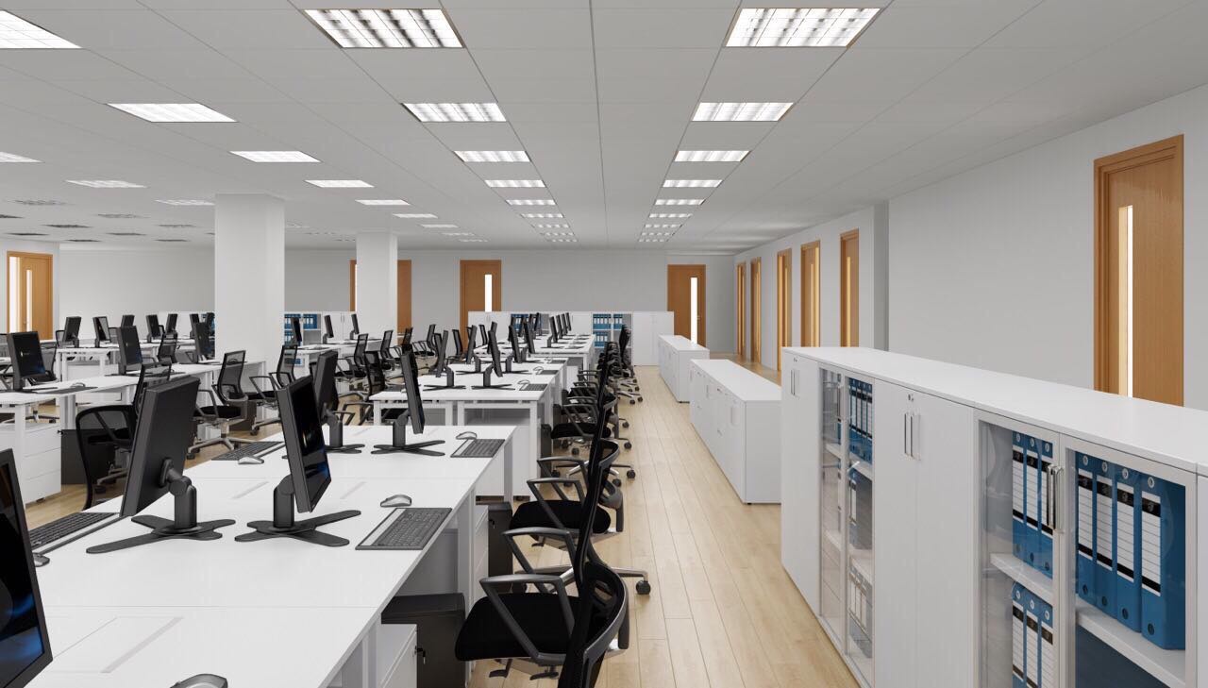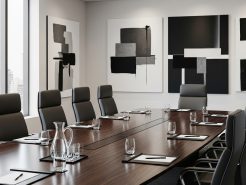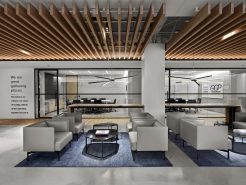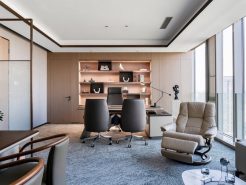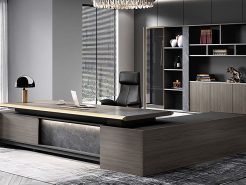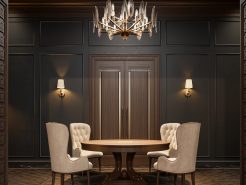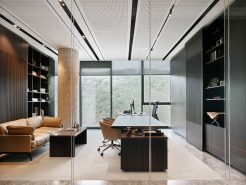Office design is becoming the first condition when starting to build a working office. Choosing the right style for the industry with the area becomes a matter of concern. In recent years, open style is gradually becoming the first choice. This style not only brings a sense of mental comfort, increase work efficiency. It also provides convenience in both out-of-work activities. More importantly, this style is suitable for all floor area used as an office. In particular, currently the main working floors of businesses are on the same premises. This is too suitable for using this style.
Office Design, What is open-style office design?
Open style is one of the quite unique and creative office design ideas. By replacing traditional walls with glass walls and mobile walls. Created a spacious space intersing with each other, blending in the same composition. This style was created to encourage interaction and communication between individuals. It is also the removal of the space between spaces that the office becomes unified.
Benefits of this style: The first benefit of this style is also the reason for its birth. Create friendliness that stimulates members of the organization to connect with each other. Along with modular office desk systems that can be paired, it is convenient to move. It is easier to connect with each other than a lot of people can conveniently exchange social means. Therefore, the working spirit is increased, the work efficiency also increases. Creating a working space in this style also saves costs. From construction costs to other costs related to office equipment.
Limitations: This style also brings certain limitations. Creating the ease of connecting people with people brings a lot of noise. For those parts that need tranquility, this becomes an unpleasant upset. In addition, privacy will also become lacking in this style when everything is open. This makes it a disaster to take advantage of the working time of personnel. When people focus more on conversations and forget about work. However, this can be completely limited if the company has a good working culture.
See more office design styles here!
Office design, How does open-style office design start?
The first thing when embarking on creating an open-style working space is to create a composition. The whole space is an open ground, you need to shape what area to do. And it’s only when you get in your head where the departments are located. And only if the year is the number of personnel of each department to know about the required area. Then let’s embark on creating each area one by one.
The first area you need to create is the workplace of the business leader. The working space of the leader will be designed according to the general concept of the business. In this space, you should choose beautiful and delicate interior products. Because this will be a space that regularly welcomes important guests.
The director’s office is also given priority to choose the best position. Always at the highest level of the entire space where the most natural light can be picked up. The place where the surrounding space can be observed to the maximum.
Arrange work spaces for employees and meeting rooms
In an open style, the employee’s working space is arranged in the same space. All departments in the business are arranged in the same place. Take advantage of the efficiency of modular and color long desk systems to separate parts. Depending on the nature of the work, the inter relation of the parts puts them side by side. Usually the tables are arranged in consecutive sequences but can also be innovated. Instead of creating rows, compound systems can be used to create each area right next to each other.
As for the meeting room space, in this style will be surrounded by soundproofed glass. Create links with external spaces and create privacy for meetings. Usually this space will be moved right in the center of the floor. In this type of meeting room space, the furniture used is personal. Personalization of businesses from identity colors, logos to general concepts.
This style has quite obvious pros and cons. Its suit for Vietnamese enterprises has been proven. Just by overcoming a few of the above limitations, this can be considered a great trend. It is worth applying to their space by Vietnamese enterprises.
PROCE – Luxury office furniture.
Youtube: https://www.youtube.com/channel/UCmHTphVmf6cD9N9nwbb5kvA
Fanpage: https://www.facebook.com/vanphongnhapkhauProce
GG Business: https://business.google.com/dashboard/l/15115233216900975876


