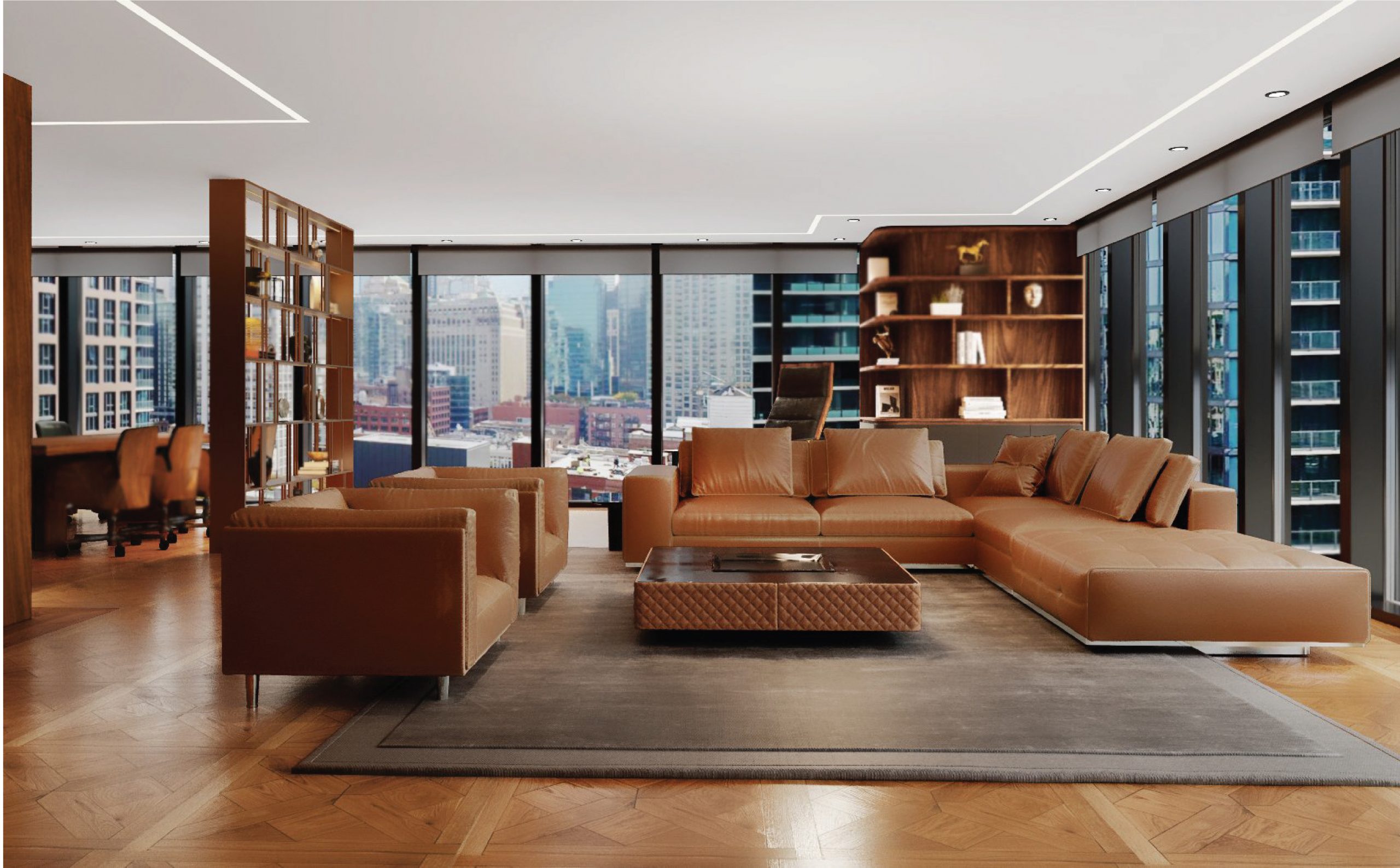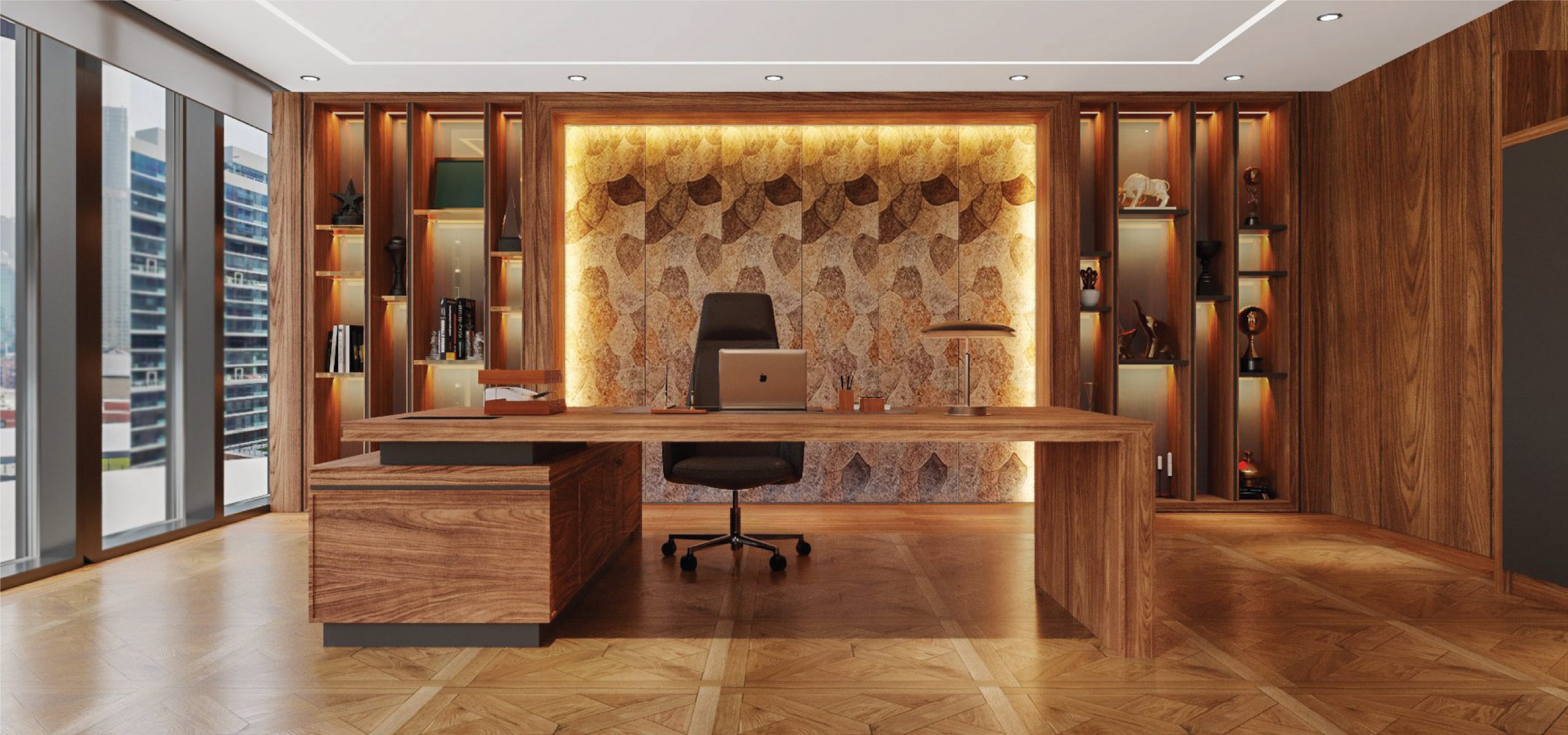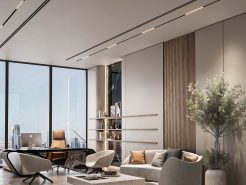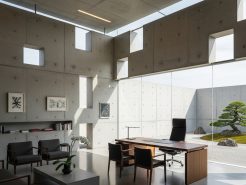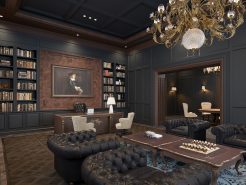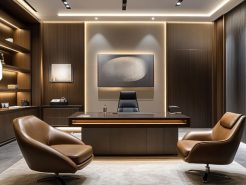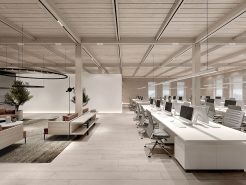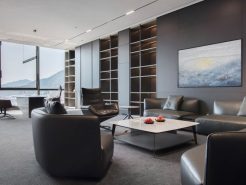Fit out office is an important item in the office design process. Fit out is also considered the process of radically renovating the workspace. This process includes jobs related to construction, interiors, electrical networks, decoration,….It depends on the status quo as well as the needs of the business that the jobs may change. Businesses should determine their needs so that they can account for the necessary costs themselves. As well as being able to capture and track the office creation process. Here are a few suggestions for businesses to accurately determine their needs. This checklist is PROCE’s proposal – the total solution for luxury offices – for its customers.
Fit out office – the items businesses want to deploy include:
In Fit Out office there are many work items, businesses you need are:
– Construction finishing
(Includes work related to building and renovating ceilings, walls, floors)
– Complete electrical system, network, lighting
(Complete electrical system, network, lighting system,…)
– Fire protection
(Construction and installation of fire protection system according to Vietnamese standards)
– Office decoration
(Office decoration, wall painting, paintings,…)
– Finishing office furniture
(Office furniture installation supply)
– Total solution
(Providing a total solution for the office from a – z)
Fit out office – What makes businesses want to deploy fit out office?
The benefits that a beautiful office space brings are huge. And Fit out will help give businesses the workspace they want. But what is the reason for businesses to want to do this work? That reason may refer to:
– Expand
– Merger/Shrink
– Change your working style
– New facilities
– Morale and productivity
– Health and safety
– Enhance your business image in front of potential customers and partners
What do businesses want to receive when they have Fit out the office
Each business will have its own expectations when planning to fit-out the office. Basically they are all eager to convey a new breeze and positive culture to the business. In particular, your business wants the following:
– Attract talent
– Talent retention
– Communication
– Cooperate
– Health and wellbeing
– Sustainability
– Productivity
– Employee/public/customer awareness
– Other reasons:
Search for Design & Buid partners based on the criteria here
The sooner businesses choose design&build partners, the faster they will make accurate decisions for the business. The right partner will provide consultations as well as orientations for businesses during the office fit-out process.
When listing Design & Build companies, businesses are looking for the following information:
Provide total solutions, including design, construction, finishing, project management
Interior design & space planning
Providing workplace consulting services
Project management
Interior supply
Electromechanical engineering design and installation
Offers building tours and testimonials from past clients
Financial stability
Understand the legal requirements of the project
Design & Build Phase
Design process
The designated fit-out company will always be there to advise you at every stage of the design process.
At Proce, we pride ourselves on the close relationships we build with our customers; we really take the time to learn about the brand, the industry and the people to give our customers the right judgment.
Here is the design process according to Proce standards:
a) Design sketch
– Survey actual works and find out customer requirements
– Propose suitable design ideas for customer approval from scratch
– Give a preliminary layout, sketches and photos illustrating the design idea.
The preliminary plan should confirm and clarify the detailed material used in the items of the office interior.
b) Concept design
– Proceed to this stage after the design idea is approved by the client
– Give complete layout, vertical projection and 3D perspective
– Propose items, equipment, lights and finishing equipment
c) Design development
– Agree on design ideas based on customer feedback
– Unify all finishing materials
– Unify the layout of items and technical details.
d) Construction drawings
– Provide detailed interior design drawings including: premises, facades, sections; overall perspective; details for construction.
Furniture
Furniture plays an important role in creating a flexible and comfortable working environment.
Questions to consider when choosing furniture
– Is it functional and fit for purpose? Ensure functionality and suitability
– What are the cost levels? The cost levels?
– What are the ergonomic properties? What are the ergonomic characteristics?
– What eco-friendly and sustainable credentials do the proposed furniture have? / Does the proposed furniture have eco-friendly and sustainable information?
– Does the fit-out solution enhance the brand or aesthetics for the business?
– What are the available levels of finish and textile are there? Fitout levels?
Project completion preparation process
The project manager should guide the investor to accept the items according to the following standards:
Overall space
Floor surface
Interior
Lighting + electricity
Heating, ventilation and air conditioning
Wall/ceiling
Windows/doors
Technology and equipment
Stairs and hallways
=====\
????? – TOTAL SOLUTION OF LUXURY OFFICES
Website: https://proce.vn/
Youtube: https://www.youtube.com/channel/UCmHTphVmf6cD9N9nwbb5kvA
Fanpage: https://www.facebook.com/vanphongnhapkhauProce
GG Business: https://business.google.com/dashboard/l/15115233216900975876
Linkedin: https://www.linkedin.com/company/74359718/admin/
Hotline: 090.115.6767


