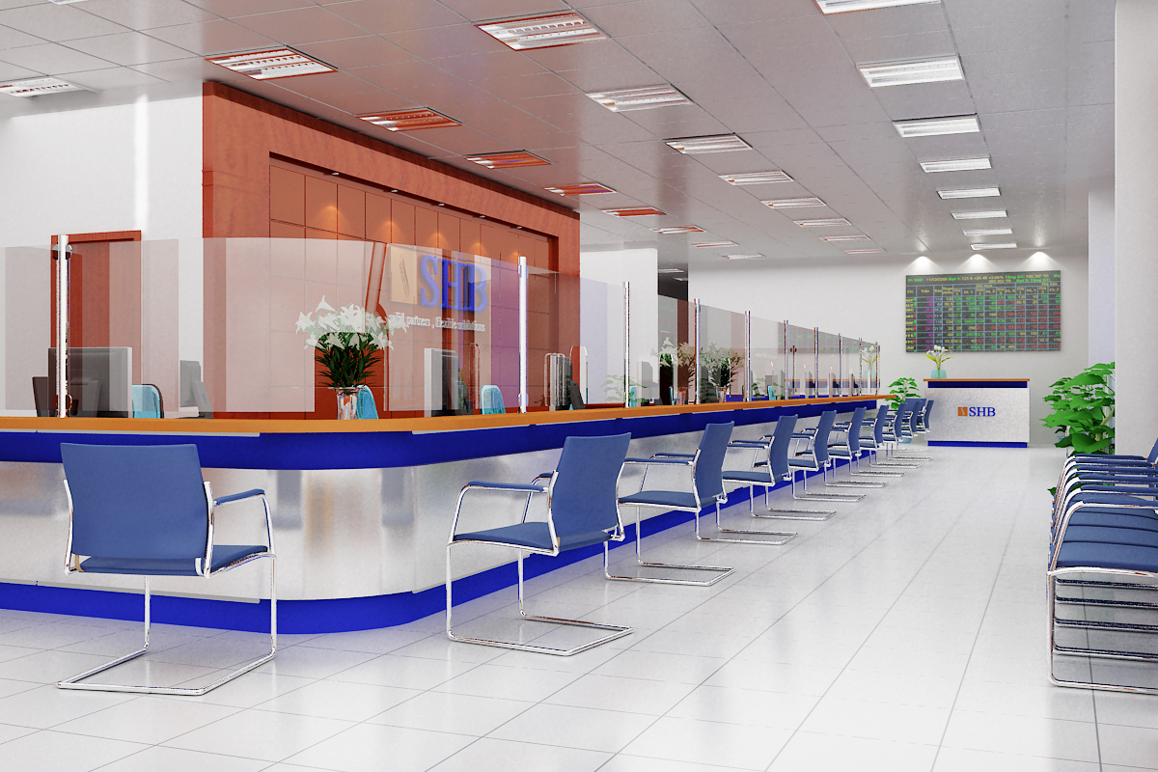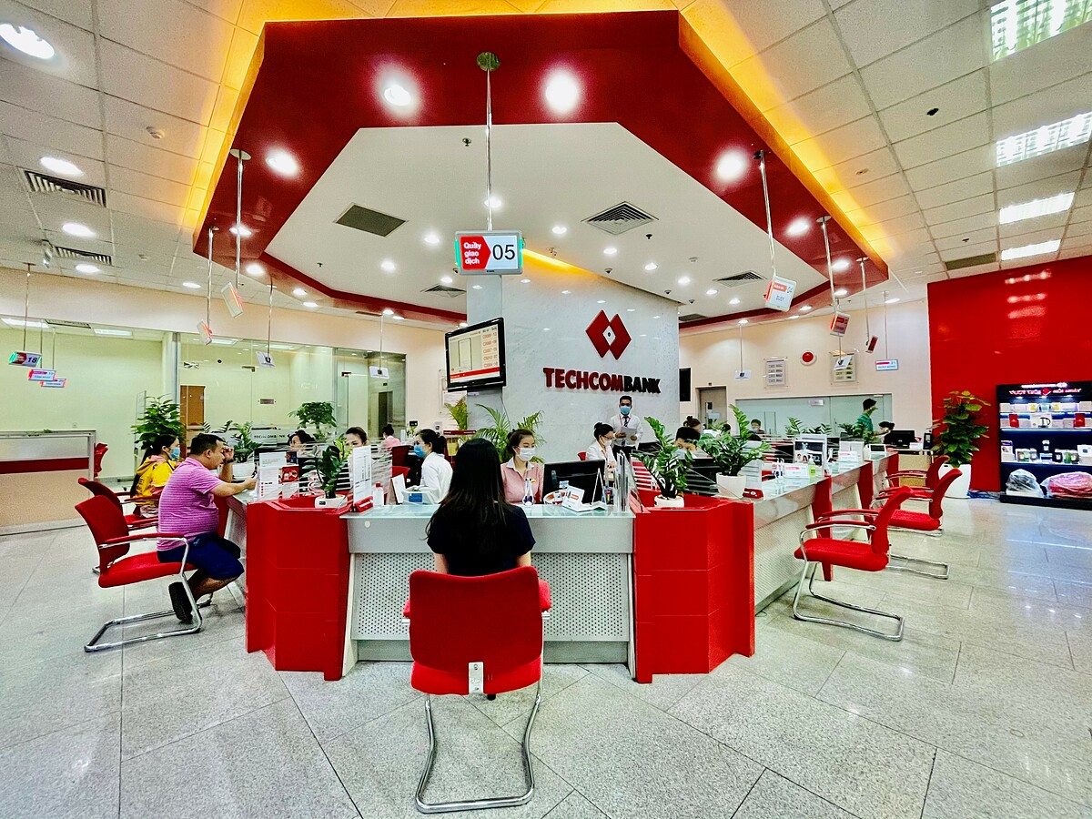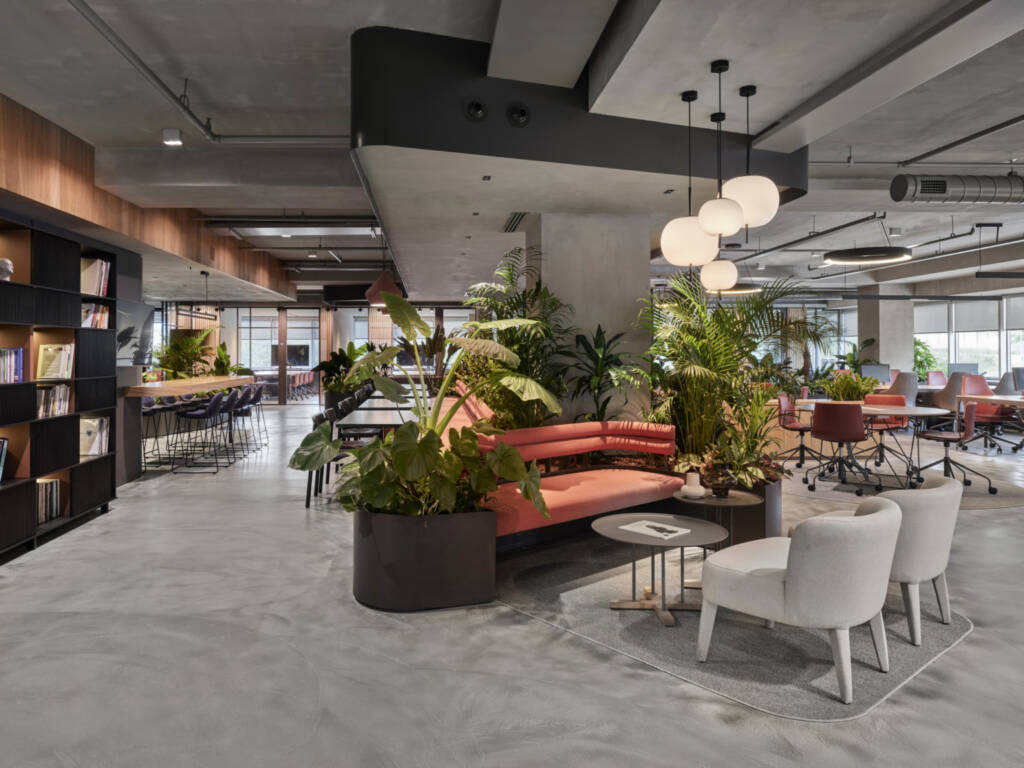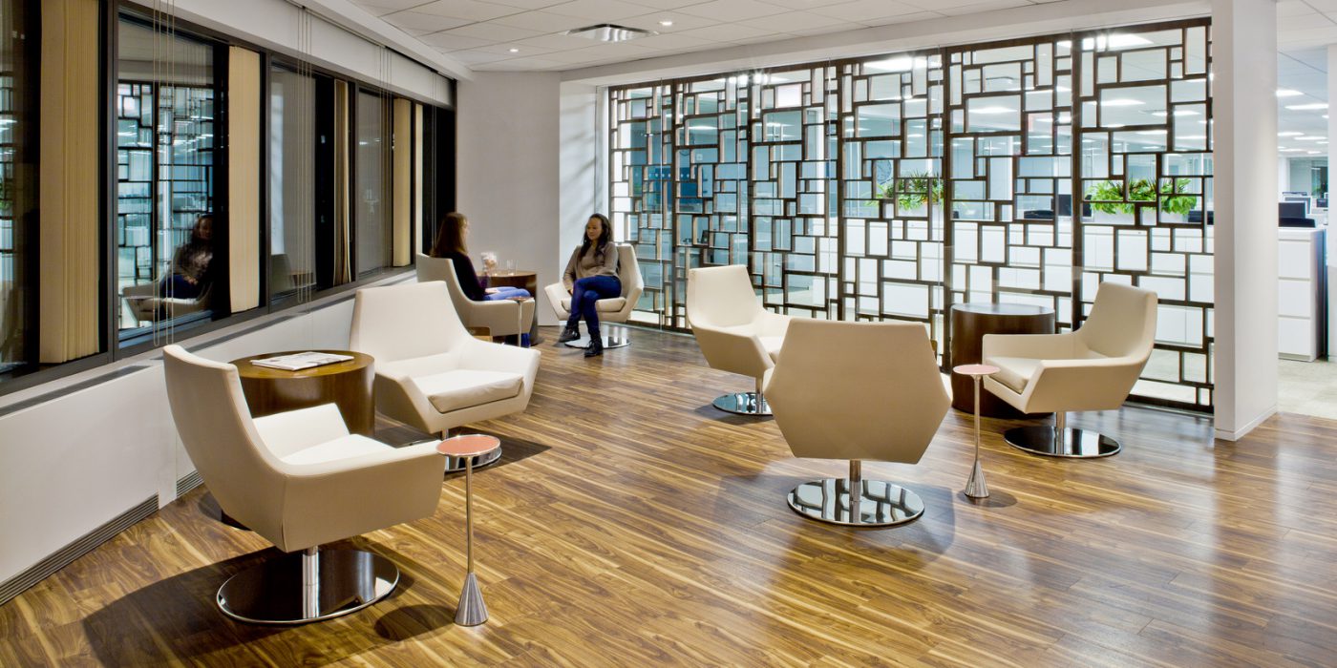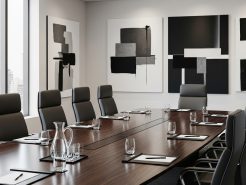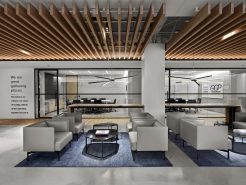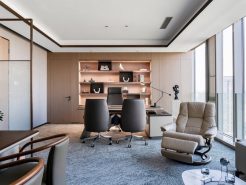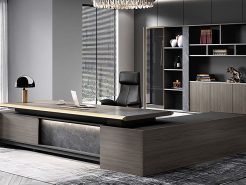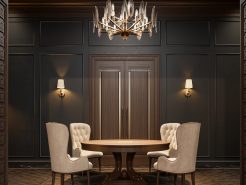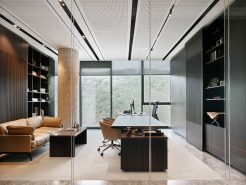Transaction office design cannot ignore the tips below from PROCE. Transaction offices are important spaces in service businesses especially banking and securities. This is the place for customers and businesses to make the necessary transactions. It is a space that requires friendliness, professionalism and courtesy. Because of its importance, this space has its own standards in design. With PROCE, these standards are at heart to be able to build a perfect trading room.
The design of the transaction office needs to understand the purpose of this space
First of all, we need to be clear about the meaning and purpose of existence of this rather special space. Despite the development of technology, transactions are being carried out mainly online. However, a direct transaction office still plays an important role. And according to research from ORC International’s Caravan Omnibus Surveys on trading behavior. More than 80% of users still need a location to make their transactions. The role of a transaction office has always been so necessary.
As for the purpose, the reason why it is necessary to design a trading office, it has the following reasons:
– To create a professional space, bringing credibility from the first feeling of customers. Build trust and love that customers will give to the business.
– Bring a sense of comfort in transaction activities between customers and company employees. The design increases communication ability, reduces the distance between people, thereby bringing friendliness and relaxation. Trading becomes easy, smooth.
– One of the values that create the success of the business is the level of customer satisfaction. Being in a well-designed trading space always brings a positive feeling of satisfaction from customers.
Transaction office design should take into account the following tips
In the transaction office, there will usually be two areas that are always combined: the counter and the waiting area. Here are the essential considerations when making designs for these two areas.
Transaction office design noted with delivery counter area
With this style, it is necessary to arrange partitions to separate into small transaction counters 1 – 1. These partitions can use low wall systems to create spatial ventilation as well as transparency. However, according to PROCE, it is recommended to use glass walls, while ensuring an airy feeling. It is both private and safe for health.
It is because of this style that divides the counter space into small counters that trade 1-1. So it is necessary to have decoration with specific numbers to mark the area. This both makes it easier for customers to find where they need to be and makes it easier for businesses to notify.
In addition, there are now many businesses using small transaction counters located separately from each other. With this unique form, it is necessary to pay attention to aesthetics, specifically the need to thoroughly apply Evironmental Graphic Design (EGD). EGD can help people connect with space with graphic thinking to create uniqueness.
Note with design for waiting area
The waiting area is a place where customers can take a break to wait until the start of their trading activity. In this space, UIUX is something to pay special attention to. Always create a sense of comfort in this space for customers to relax and trade smoothly. Some of the following notes in the design process should be taken into account:
– Always arrange this area in a place where it is easy to observe all surrounding activities. Arrange a waiting area in a place where it is both convenient to transport and can observe the surroundings. To do this, the science of space allocation is essential.
– Harmonious colors and interiors bring a sense of comfort. Of course, comfort must come first. Imagine if your waiting area annoys customers again, whether the transaction is favorable. And contrary to that, comfort and color make the brain stimulated, trading will be extremely easy.
– Although it is a common space, there needs to be some detail to create the necessary privacy. Rest is necessary before every transaction and privacy is the best way to rest. Arrange a few waiting interiors in a private direction for your customers to feel comfortable.
See more about the furniture for the lounge here!
Notes in lighting and sound systems
In the transaction office, the sound system acts as a bridge between customers and businesses. The notification is continuous, so make sure the ceiling sound system is the best. Besides, do not hesitate to use ceiling speaker systems with beautiful design, suitable for aesthetics.
When it comes to sound, it is impossible to forget the light. Ensure that the space is always provided with sufficient light to all corners according to TCVN.
=====\
PROCE – TOTAL LUXURY OFFICE SOLUTION
Website: https://proce.vn/
Youtube: https://www.youtube.com/channel/UCmHTphVmf6cD9N9nwbb5kvA
Fanpage: https://www.facebook.com/vanphongnhapkhauProce
GG Business: https://business.google.com/dashboard/l/15115233216900975876
Linkedin: https://www.linkedin.com/company/74359718/admin/
Hotline: 090.115.6767


