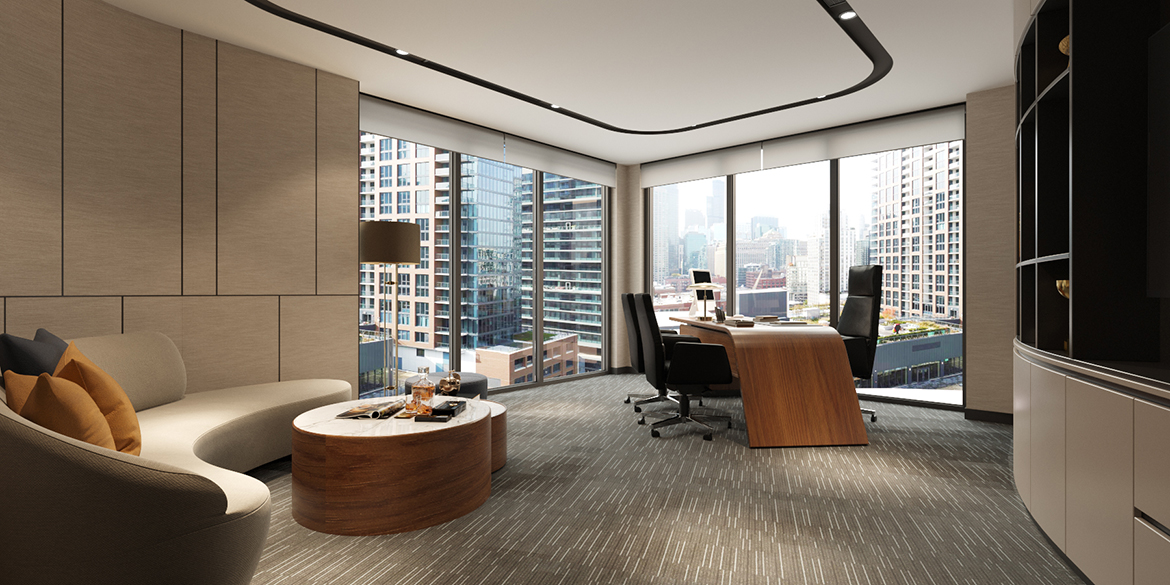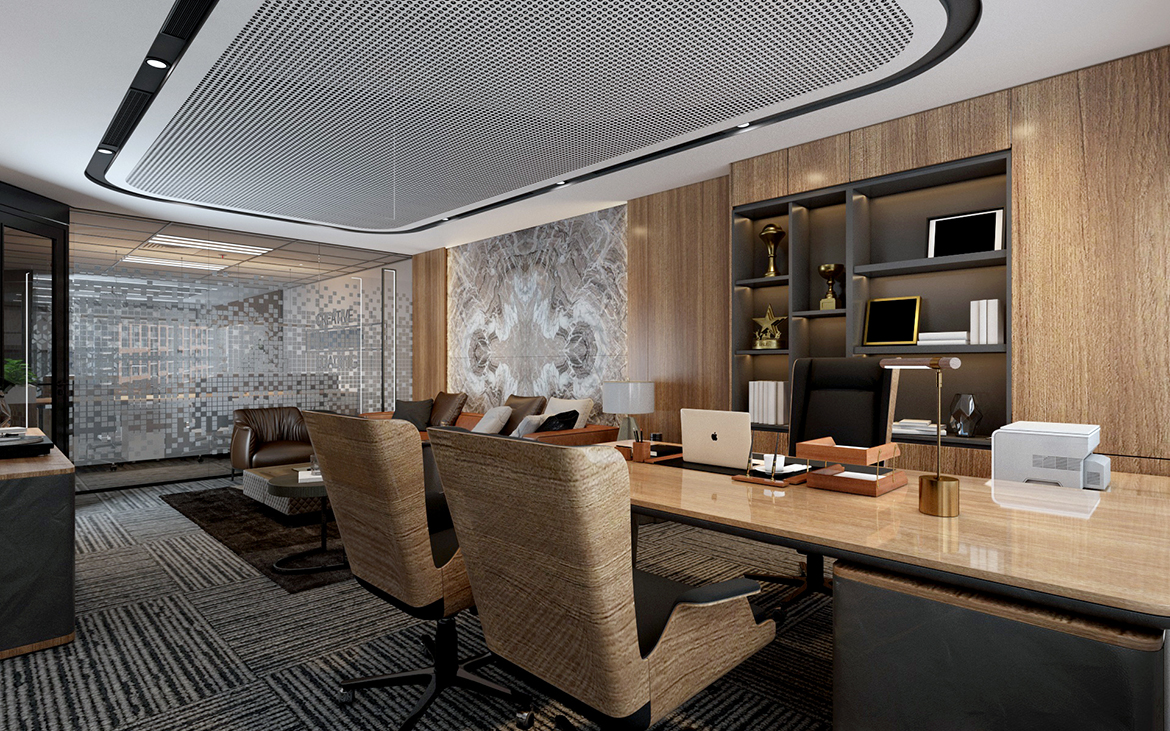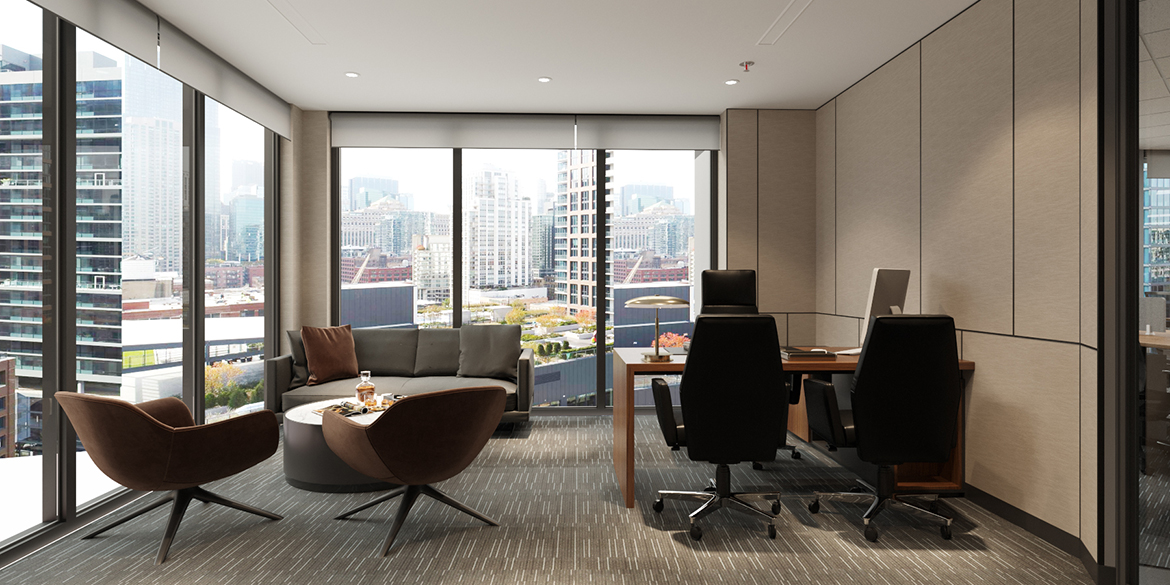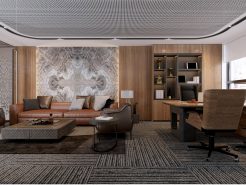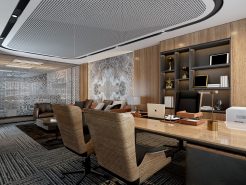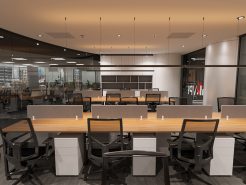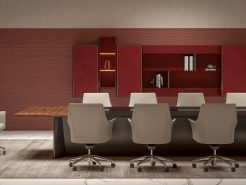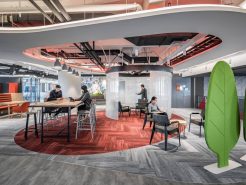The director’s room design needs a few important notes that the designer cannot ignore. Which includes elements of area, light, feng shui,… These factors play a role in the success of this important workspace. Specifically, what do the above factors require? Join PROCE to explore them in detail now.
Design of the director’s room with notes on the area
For small and medium enterprises, the usable area of the director’s room depends on the conditions. But usually, to be able to have enough space for the necessary space, the minimum is also 20m2. Because this is not only a personal workplace but also a place to receive guests and show the stature of the business. Therefore, there is no limit on the largest area of the director’s room. For PROCE projects, this space usually has an area of 40m2.
This is because inside the director’s workspace will include many functions. This includes workplaces with desks, chairs, personal cabinets and standing cabinets for documents. This section alone needs an area large enough for the workplace to be comfortable. Regularly meet important guests of the business. So the inside is indispensable when the sofas receive guests. Even if they are small, they need a sufficient area to create comfort. Not to mention this is an important space, so the decoration is essential. Trees, statues or deco items will need space to show off
Therefore, the minimum area for the director’s room is 20m2. If the enterprise has enough land, the appropriate area is 30m2 or more.
The design of the director’s room needs to pay attention to the location
One of the extremely important factors is the choice of director booking location. The position relates to communication in feng shui. Easy to move and convenient for the director to be able to observe the surroundings. And it’s also impossible to ignore being quiet and private enough for business captains to think about.
When starting out in 2D design, choose an area that fits the leader’s destiny. The feng shui element that is essential for a business and director is where the necessary spiritual aura converges. Depending on age, personality to choose accordingly. Then, make sure the area is in the best location for convenient transportation. It is recommended to use the corner position to be able to maximize the area and meet the privacy factor.
Most importantly, ventilation in the airflow as well as taking advantage of natural light. These are extremely important factors to create the success of this space. Make it a priority to choose a location with this area first and then other areas.
Notes in color and interior selection
Make sure you have a clear understanding of the director’s personality, needs, and interests. Because those things are the problem for choosing colors as well as design styles. Besides, gender and age are also worth paying attention to when designing. There are many styles of the same color in the design and each person has a different need. Leaders need to be pleasing in their own workspaces.
High-end imported office furniture such as PROCE is distributing deserves attention. The captain of the business has a lot of pressure. For them to be taken care of both physically and mentally is essential. Only then will they be able to steer the corporate boat to success.
Besides, colors and styles also need to match the general theme of the business. Special attention should be paid to the industry because this space is the face of the business. When hosting important guests, the easiest impression is this space. Ensure the conformity of the industry, the general design style.
Why does the director’s office need design? See details here!
=====\
PROCE – TOTAL LUXURY OFFICE SOLUTION
Website: https://proce.vn/
Youtube: https://www.youtube.com/channel/UCmHTphVmf6cD9N9nwbb5kvA
Fanpage: https://www.facebook.com/vanphongnhapkhauProce
GG Business: https://business.google.com/dashboard/l/15115233216900975876
Linkedin: https://www.linkedin.com/company/74359718/admin/
Hotline: 090.115.6767


