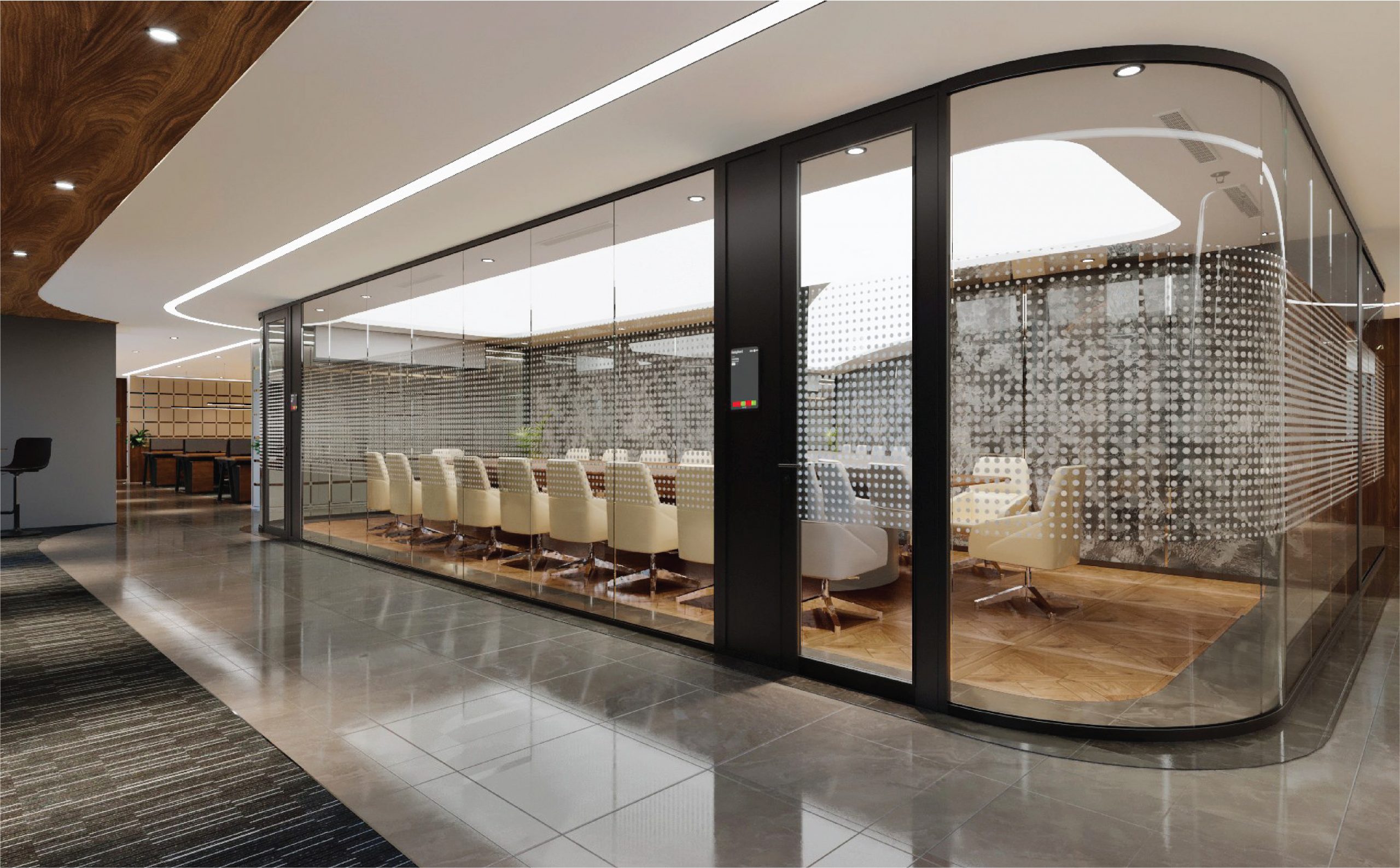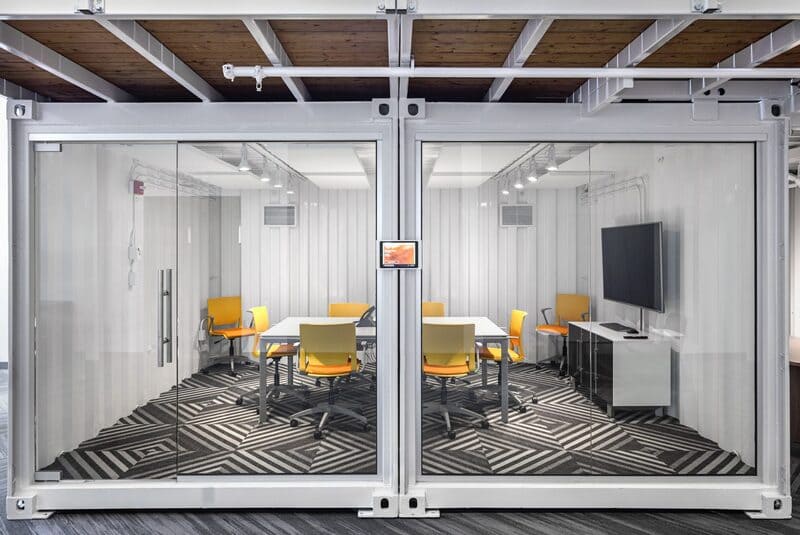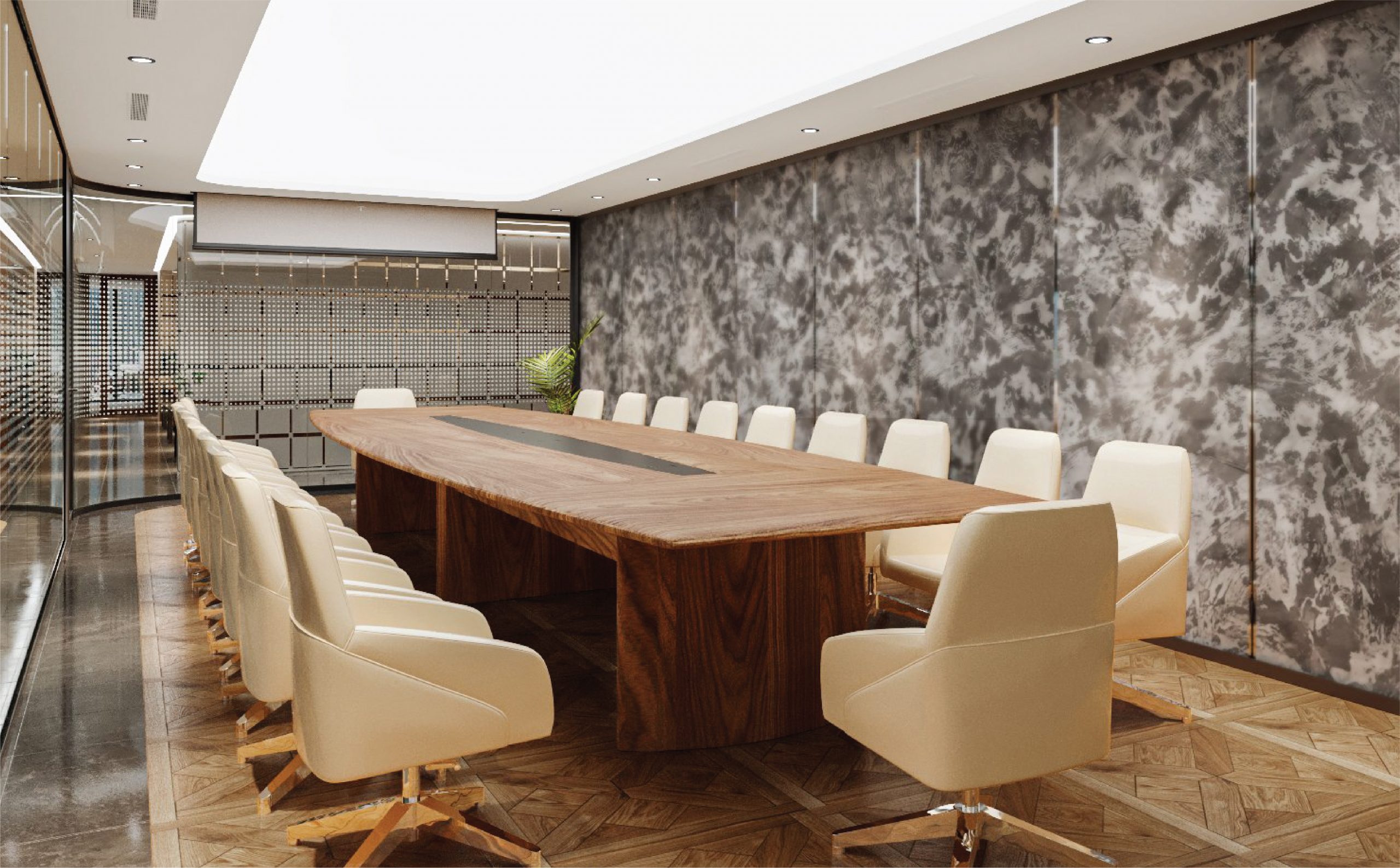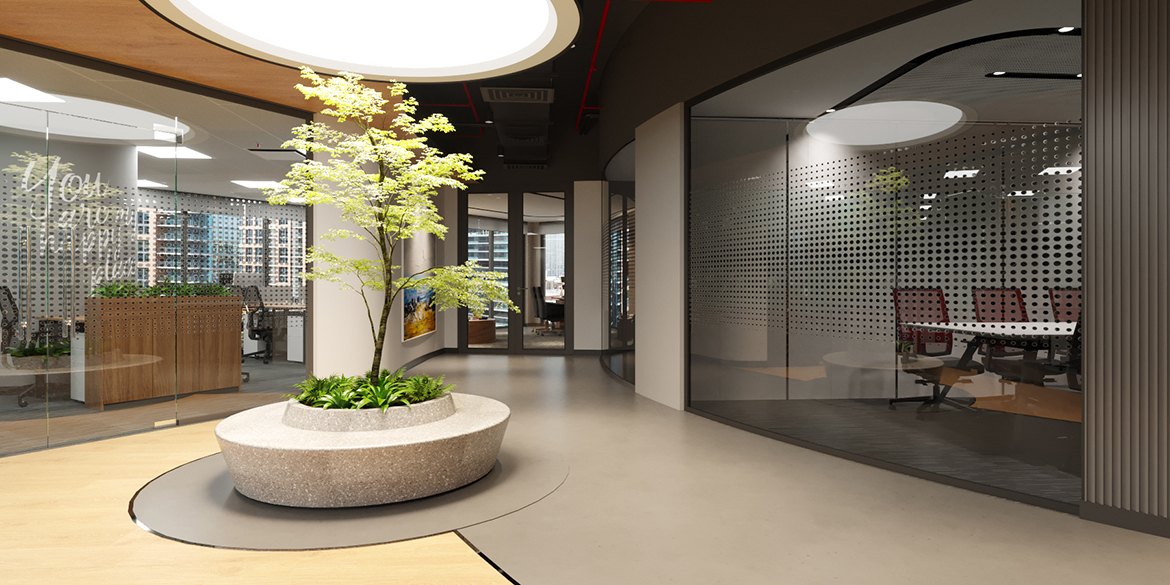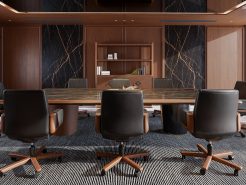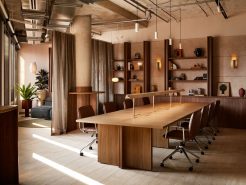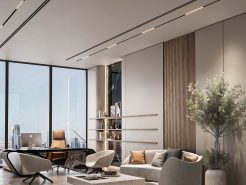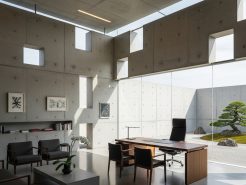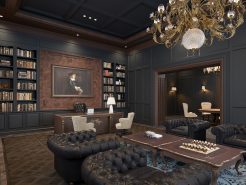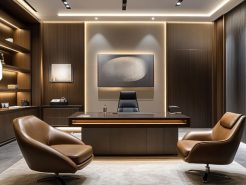The design of the meeting room is both standard, beautiful, and good, it is impossible to ignore the following standards. These standards are updated most recently in 2022. There are standards that as long as you ignore it, the meeting room will become broken. And if you can meet these standards then you’ve got a great negotiating space. PROCE – the overall solution for luxury office furniture helps you fully update the standards. Check in with us now.
Modern meeting room design with area standards
Before talking about the aesthetics or the modernity of the equipment. Let’s talk about the standard of area first. It can be said that in the office space, the area of the meeting room varies depending on the needs of use. And meeting rooms are divided into many different types including small meeting rooms, medium meeting rooms and large meeting rooms. For each type there is a specific basic area:
– Small meeting rooms: The number of participants at the same time is up to 20 people. The minimum area for a small meeting room is 20m2. Equivalent to 1m2 per person, quite modest and usually only used for meetings of less than 10 people.
– Medium meeting room: This is a popular form of meeting room at businesses in Vietnam. With a basic area of 40m2 or more. And used for meetings with the number of participants up to 50 people, at least 0.8m2 / person.
– Large meeting rooms: These large meeting rooms make a strong impression. With a minimum area of 0.8m2 per person but will be used for meetings up to 150-200 people. The minimum area to be classified as a large meeting room is 80m2.
The above is the basic standard of the area of the meeting room. Depending on the actual situation of the floor area of the business and the demand for use, it changes.
Modern style meeting room
Meeting room design should be mindful of the standard of height and area of doors
An extremely important note when designing a meeting room is the standard height. A standard meeting room space should have a ceiling height (floor-to-ceiling distance) of at least 3m. Such height ensures the ventilation of the space, creating a sense of comfort. As well as having enough space to place meeting room furniture.
Doors not only have a circulating role but also related to aesthetics, soundproofing,….It is the separate standard for the doors of the meeting room which includes quantity and size. Specifically:
– Small meeting room area of less than 20m2: arrange 1 door with an area of at least 2m wide.
– Meeting rooms with an area of over 20m2 need 2 or more doors. With a main door and an extra door placed at either end of the meeting room. The width of the main door is at least 4m and the secondary door is 2m.
In addition, meeting room doors should use additional types of decals glued with matte glass or curtains.
The height and number of doors depends on the area of the meeting room
Interior standards for meeting rooms
The meeting room can be considered the most important space in an office. Depending on the overall design style of the office, choose the right interior. Basically, the meeting room interior includes meeting tables, meeting room chairs, document cabinets, visual audio equipment. There are some of the following criteria:
– Meeting room chair: In addition to the chair is selected differently. Other chairs should choose compact, delicate, area-saving chairs. The seat cushion is about 48cm-60cm wide, which can use optional leather or fabric upholstery. Using synchronous color and material, the style of the chair from the foot of the chair to the backrest. Ensuring comfort during use is a must.
– Meeting room table: the meeting table can use a variety of materials to suit the needs and aesthetics. The size of the meeting table also depends on the area of the meeting room and the design dynamic with the chair. But make sure the minimum height is 70cm, the roaring distance from the floor is 52cm. The style suitable for both aesthetics and feng shui is oval, round or with a winding line. With rectangular tables, it is recommended to circle the corner. Because according to feng shui concepts, these styles attract wealth.
– Document cabinets: cabinets are at least 20cm high to ensure sufficient area containing documents. The color and material are identical to the tables and chairs.
Meeting room furniture is in sync with the design and standard in size
Meeting room soundproofing standard
The meeting room is the place with the highest soundproofing requirements in the workspace. There are regular meetings, discussions, debates,… So it’s important to ensure privacy, noise protection and not affect other areas.
To ensure sound insulation standards, glass wall systems, floor wall ceilings need to use soundproofing materials, negative pepper. As glass fiberglass walls, young rubber, soundproofed glass, etc.
Ensure the soundproofing, sound absorption for the meeting room
And what’s next…
——
=====\
PROCE – LUXURY OFFICE MASTER SOLUTION
Website: https://proce.vn/
YouTube: https://www.youtube.com/channel/UCmHTphVmf6cD9N9nwbb5kvA
Fanpage: https://www.facebook.com/vanphongnhapkhauProce
GG Business: https://business.google.com/dashboard/l/15115233216900975876
LinkedIn: https://www.linkedin.com/company/74359718/admin/
Hotline: 090.115.6767


