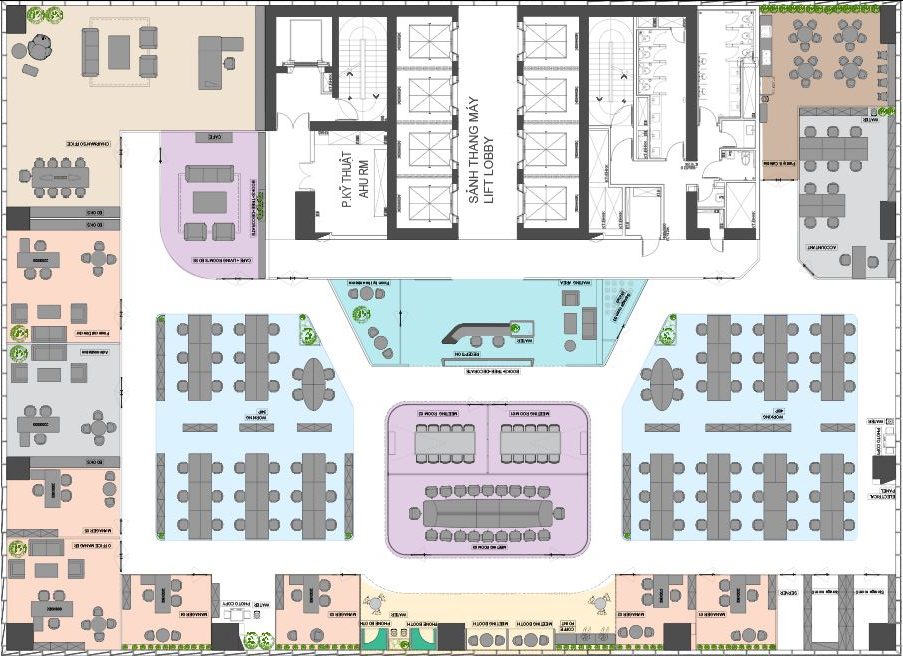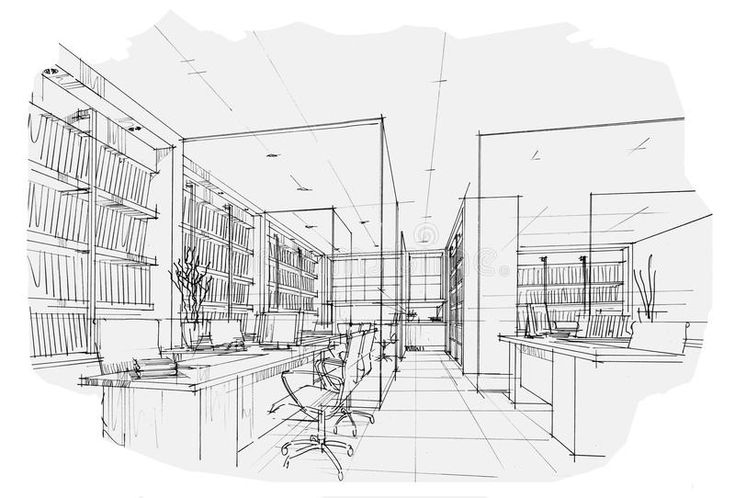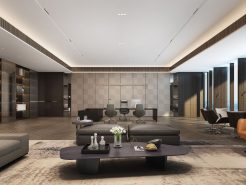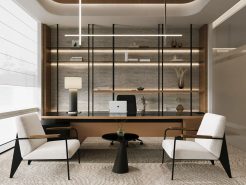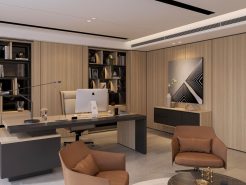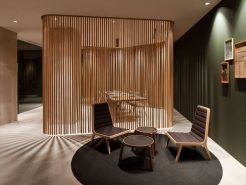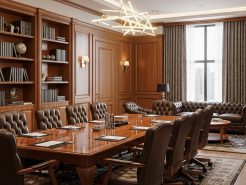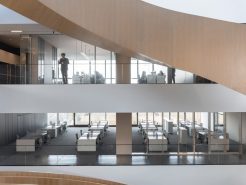In office design, the completion of a 2D layout drawing is considered a starting point. 2D layout is also known as 2D layout drawing. This drawing is a guideline for later design work including concept, 3D, technical drawings. 2D layout is also a tool to help the design unit show its ability to the investor. And the investor sees the details in his office space. This is also the rope that connects the investor and the design unit in the process of creating a workspace. Join PROCE to better understand the role as well as the steps to create a complete 2D layout drawing for Grade A office.
Grade A office design is required to have a 2D layout
To understand the role of 2D layout in creating the head office space, know what it is. 2D layout drawings are drawings designed on specialized software such as Autocad 2D. In office design, the 2D layout will show the entire layout, area, dim standard size for each area. The drawing also shows in detail the function, style and position of the interior on the office floor. It can be said that 2D layout drawings have the role of bringing accurate information about every product in the office.
The essence of the 2D layout is that the premises are viewed directly from the top with 2D images of the interior. Show the space in each area of the office. In summary, 2D layout will play an important role both for the designer and the specific investor:
– For designers: This is the guideline, guiding the entire concept, 3D, engineering and other work. In the process of office design, it will rely on 2D layout to create a real-life workspace. As well as 2D bases to show the abilities of the designer.
– For investors: 2D layout drawings help investors have a clear view of what will be arranged in their office. There is a guarantee of scientific elements, space optimization, sufficient functionality, aesthetics as required. There are grounds to change or make requests to adjust the design more appropriately.
Office design – 2D layout design process
To get a 2D layout drawing, the designer needs a process of gathering information, researching and analyzing for many days. An example can be taken from PROCE to summarize the process of completing a 2D layout drawing as follows:
– Receiving information from the owner including location, office nature, completion site drawings (if any)
– Conduct actual surveys, measure the current situation. During the measurement process, it will be necessary to detail the basic space area, column area, usable area….
– Study the information required by the investor. Consider the industry factors, usability, special requirements of the investor about the areas. And assign personnel of each area and department as desired.
– Based on the current status and function of each space to choose the location and divide the area and area used.
– Interior selection and layout for each area, which includes the choice of style, quantity, size…. Accompanied by illustrations for the design style of each space as well as the interior.
– Send drawings and spend time explaining to the investor, receive feedback and modify according to desires.
– Complete, unify 2D layout and concept. Move on to the process of drawing up 3D drawings and technical drawings.
Some notes to help the 2D layout process be fast and accurate
2D layout is the “guideline”, the beginning also plays a role in guiding the entire office design process. Therefore, it needs a guarantee of high accuracy, as well as fast completion time. If it is a new unit starting to operate in the office field, they will often make mistakes. This causes the progress to be slow, the work cannot be implemented as well as the following major arising. A few notes below are turned on by PROCE – the total solution for the office – to limit mistakes. Namely:
– Carefully find out the requirements and desires of the investor including details: What is the orientation of the industry, the field of business activities? Is the current premises vacant or in use? The company’s personnel margins today as well as the desire to increase in the next 5 years? What is the design style or interior color (brand identity or not)? The desired progress as well as the desired handover time?
– Design a convenient and coherent traffic layout, prioritizing the common space area
– Choose the right interior design for the company’s industry
See also: Lighting standards in the office here!
=====\
PROCE – TOTAL LUXURY OFFICE SOLUTION
Website: https://proce.vn/
Youtube: https://www.youtube.com/channel/UCmHTphVmf6cD9N9nwbb5kvA
Fanpage: https://www.facebook.com/vanphongnhapkhauProce
GG Business: https://business.google.com/dashboard/l/15115233216900975876
Linkedin: https://www.linkedin.com/company/74359718/admin/
Hotline: 090.115.6767




