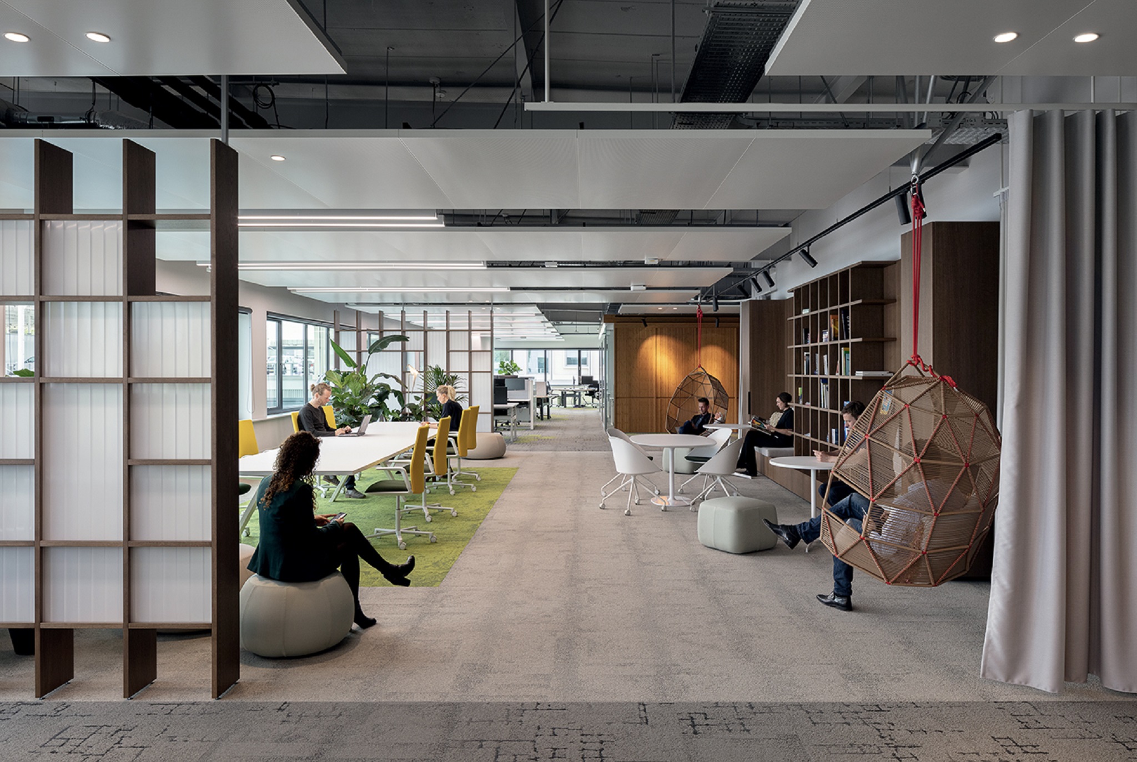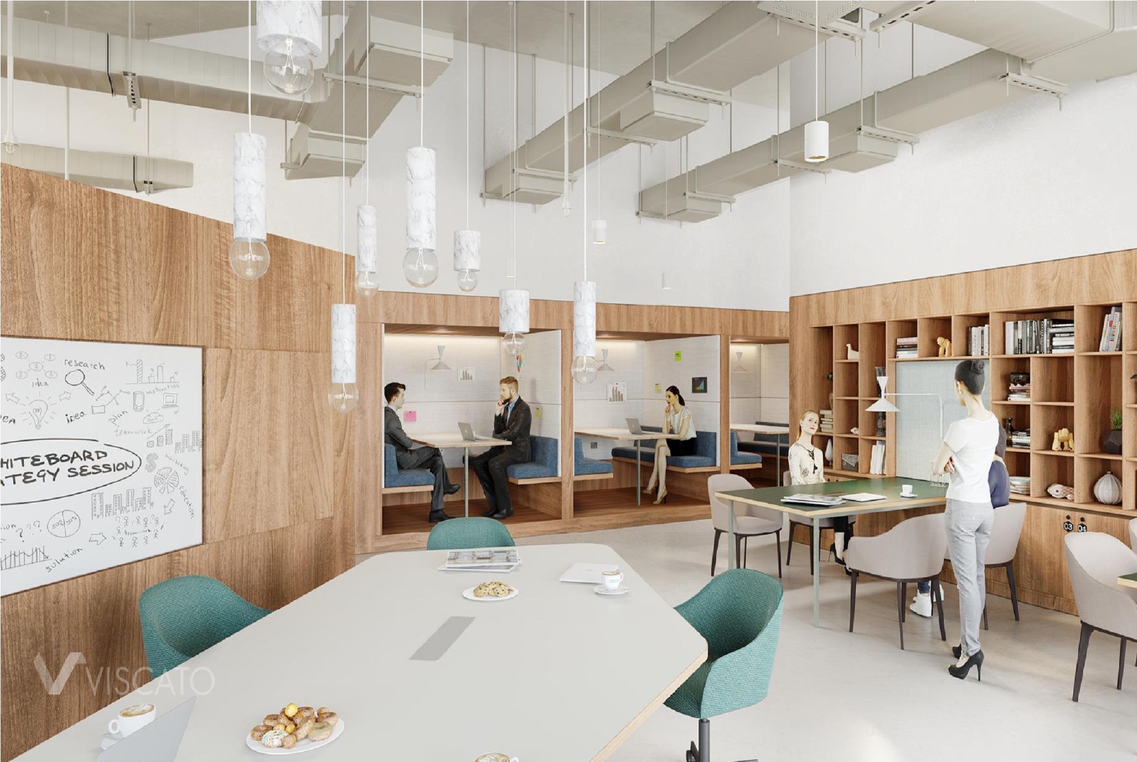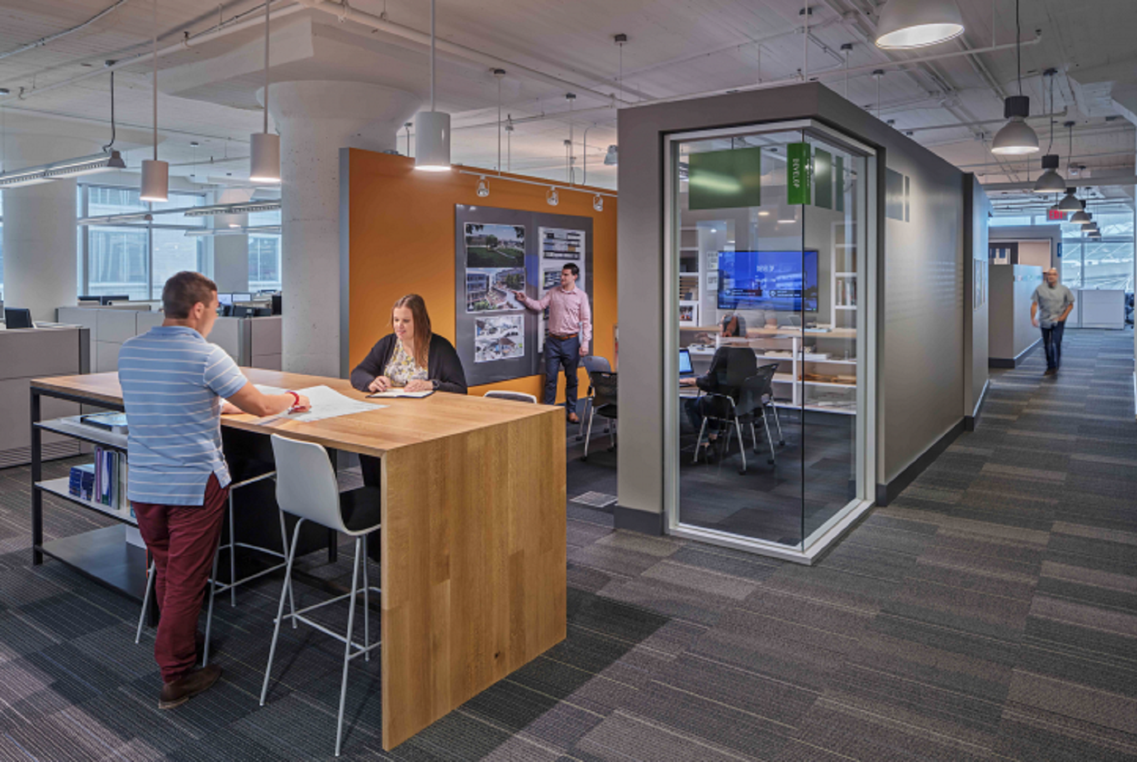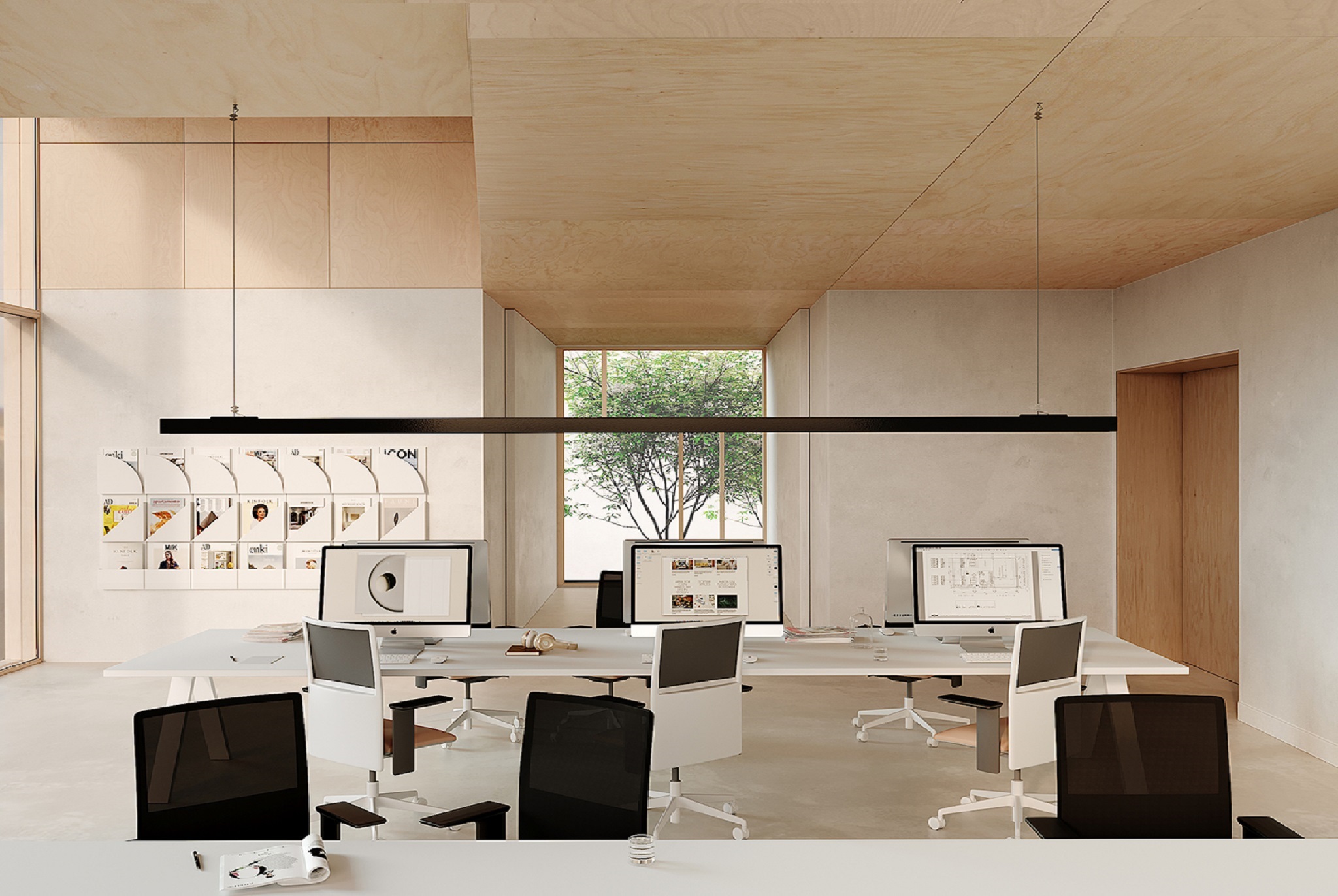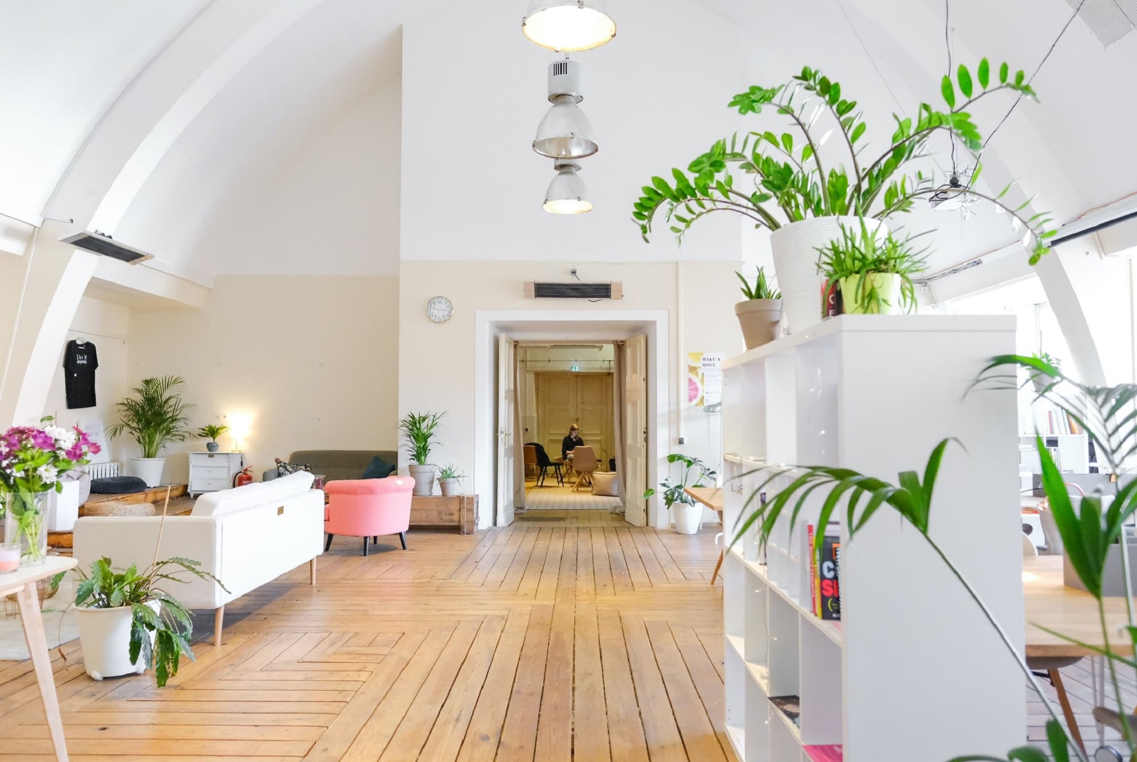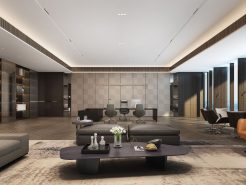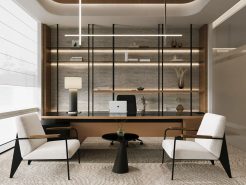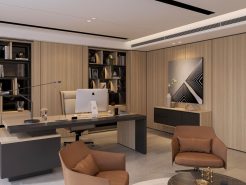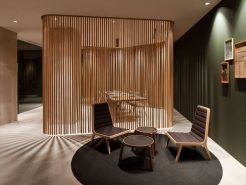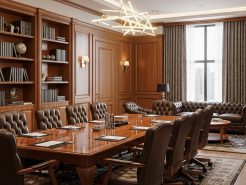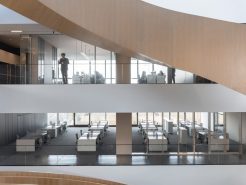Today, the space optimization trend is considered as one of the top criteria in office design. Each of us will spend at least 40 hours per week (about 2000 hours per year) in the office. How to arrange the space between the four walls not only to harmonize the aesthetics but also to ensure comfort and increase work productivity? Let follow Proce to find out some solutions to optimize the effective workspace in the article below.
Ensure spatial connectivity and apply open space design trend
The office is arranged in an open space to eliminate the divides inside the office, make the office more spacious and airy, then create connections, moving and exchanging between employees, increase interaction and efficiency at work.
When designing office furniture in an open space, interconnected working rooms will create the feeling of an expanded area. This style balances the main and secondary spaces, bring a harmonious look to the office interior.
Multi-functional space design
Multifunctional space can meet many different needs of use, from team meetings to client meetings or private work. Besides, it is also combined with other facilities related to entertainment and the health and spiritual life improvement of employees. This solution is not only suitable for offices with limited space but also for many large companies with a large area & numerous employess.
With a multi-functional space model with space optimization, each employee can freely work and rest, then promote higher productivity.
Arrange departments and divisions fit their functions
An important principle in office design is functionality. There are departments that will need creative space or quiet, other groups need to discuss with each other or meet customers. It is necessary to set the departments in the right area without wasting unnecessary space. Each company itself needs to understand the work nature of each department to make a reasonable arrangement. The appropriate arrangement will meet the operational purposes and working needs of each department and individual, thereby maximize productivity and working efficiency.
Use smart office furniture
Smartly arranged office furniture is an essential requirement for space optimization that create a comfortable, dynamic working environment. Instead of using the traditional heavy furniture, we can consider the minimalist, compact interior. At the same time, limit unnecessary items to simplify office space.
We should choose smart furniture with integrating many features such as long tables with wheels at the base of the table for easy mobility; or the chair has swivel legs so it can be stowed away when not in use. Besides, it is necessary to arrange items and equipment in a scientific way.
Reasonable color and light coordination in office space design
Decorating office space is an indispensable step when designing a professional office. The color and light of the office has a certain impact on the human psyche. We can optimize natural light sources by arranging large windows throughout the office, combining roofs, blinds, glass walls, ventilation systems to create ventilation. Or design skylights in common areas such as corridors, pantry. For areas where natural light cannot be obtained, a suitable artificial light source must be selected.
Learn more about lighting standards in office interior design here.
The combination of colors together will create different touches in the human psyche. You can see the depth of the office if the colors are subtly coordinated. Harmonious colors in the office also create mental comfort as well as work energy.
Learn the art of color scheme for international standard office here.
PROCE – Nội thất văn phòng hạng sang
Hotline: 090.115.6767
Youtube: https://www.youtube.com/channel/UCmHTphVmf6cD9N9nwbb5kvA
Fanpage: https://www.facebook.com/vanphongnhapkhauProce/about/?ref=page_internal
GG business: https://business.google.com/dashboard/l/15115233216900975876


