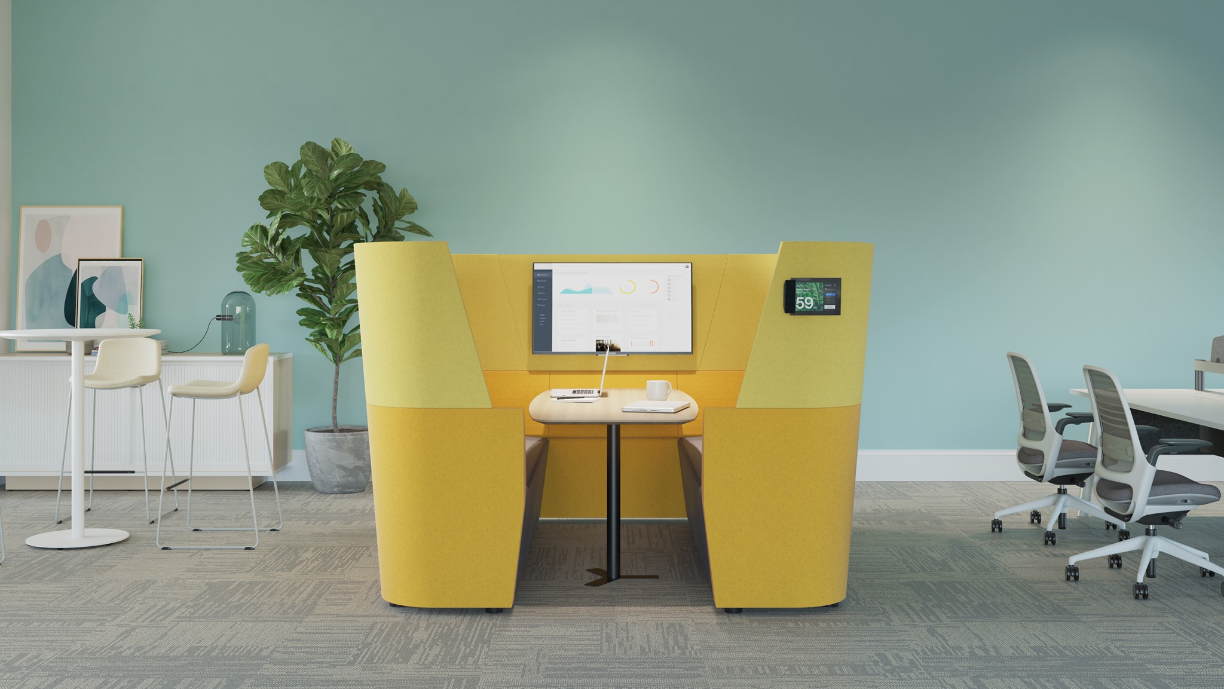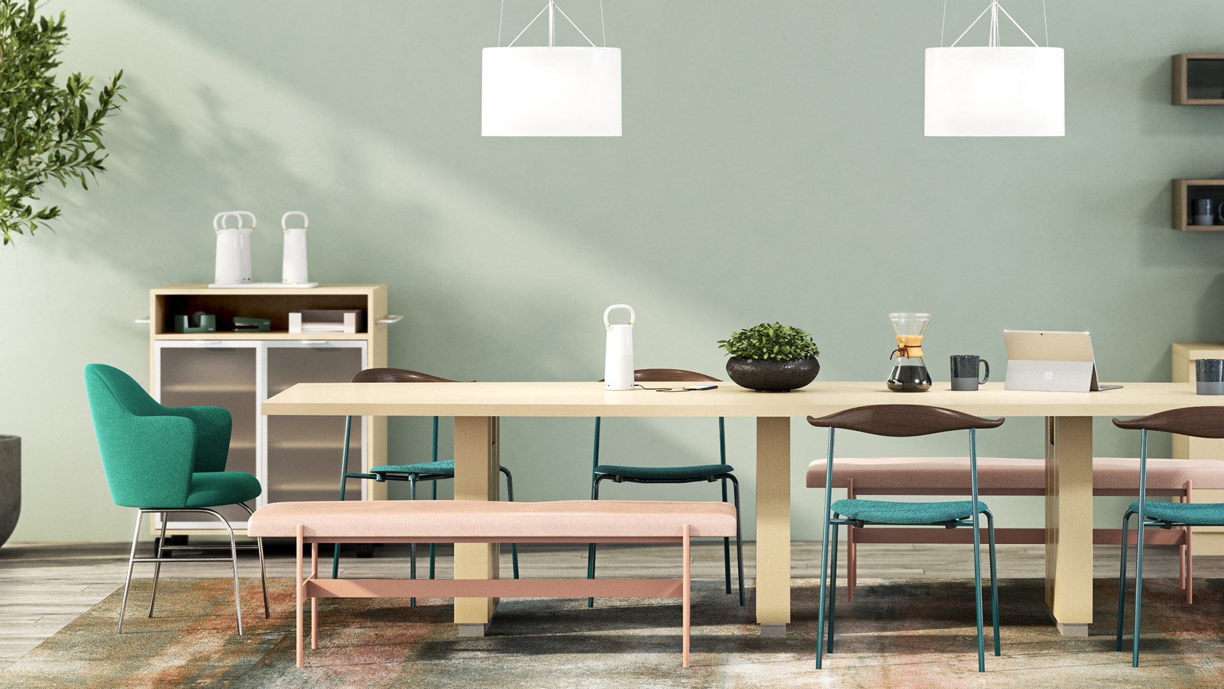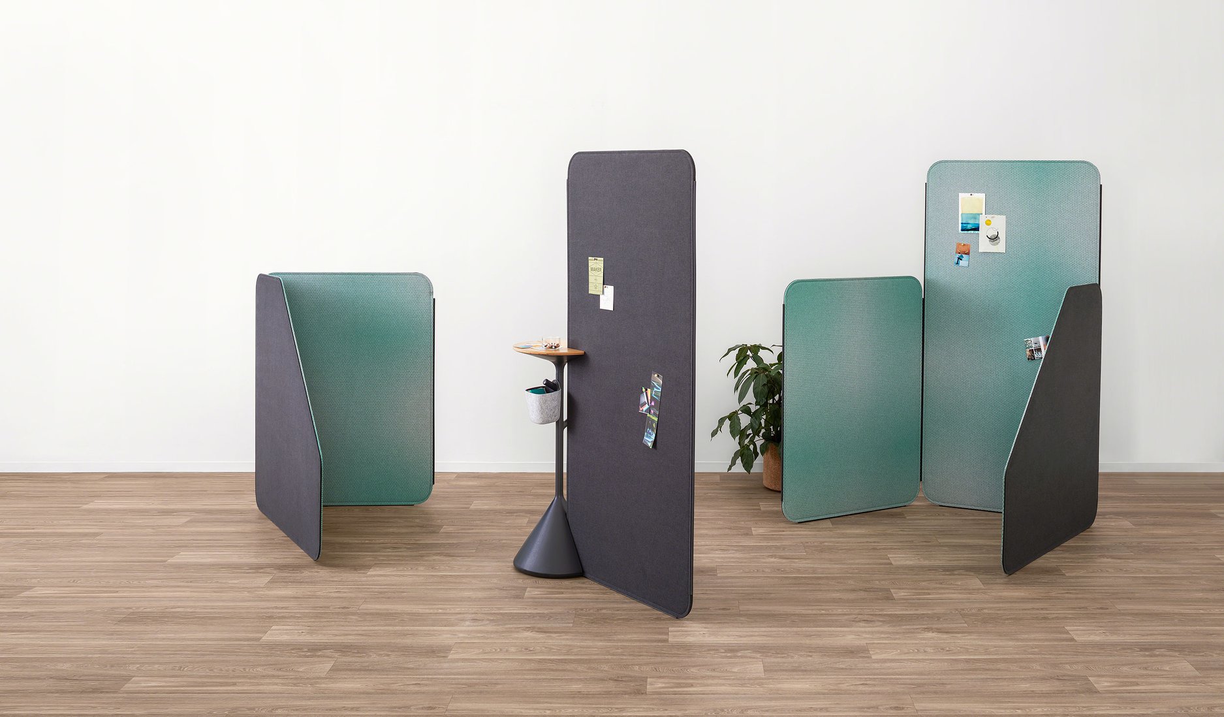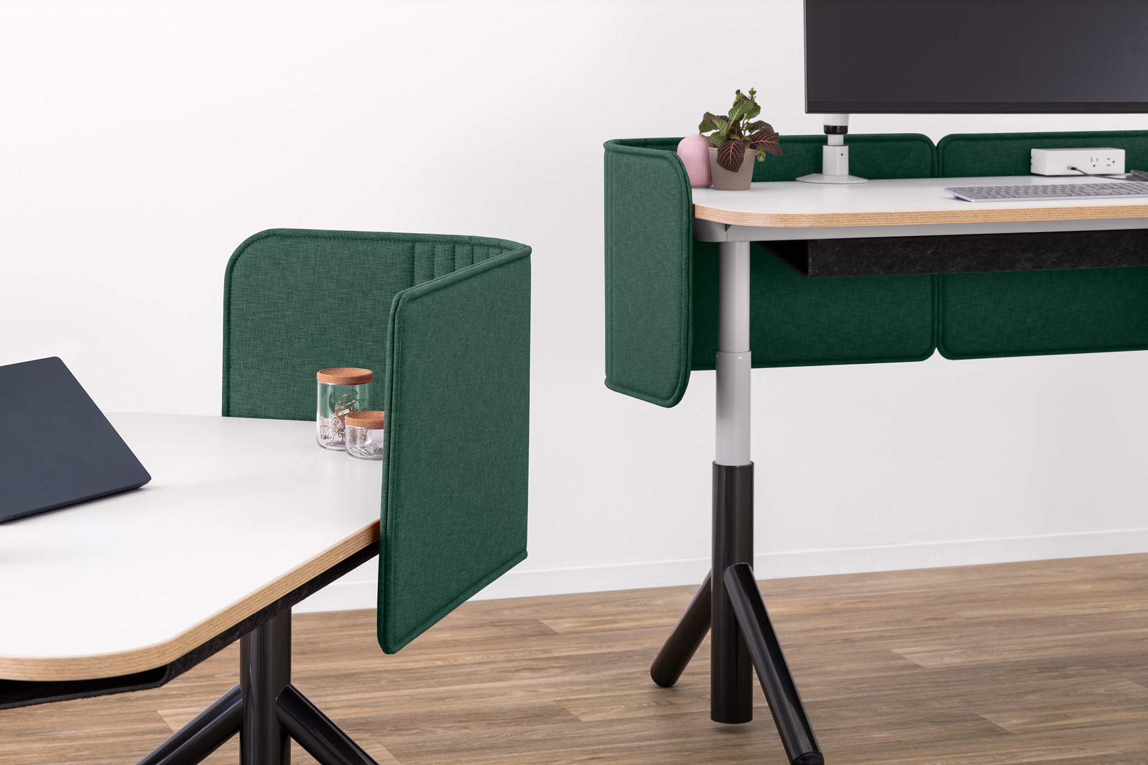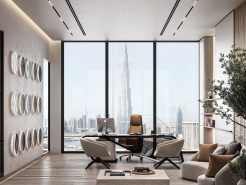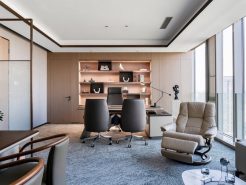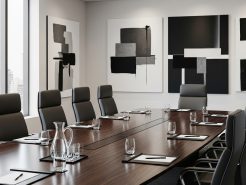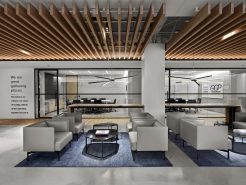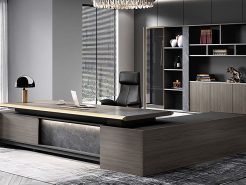Office design Feng shui not only brings aesthetics to the workspace. But this also helps bring positive energy to contribute to the development of the company. With the change in the role of the office, businesses have begun to pay more attention to the design. Especially business owners in Asia always think and give favors to feng shui. Designing a feng-shui work space is what everyone wants. But to be able to create a feng-shui workspace to ensure aesthetics is very difficult. To do that, the designer also needs to note some of the following factors.
Office design suitable for aquatic rooms should pay attention to location and space
As mentioned in the previous post – premium office interior with oriental feng shui elements! Designing a suitable feng shui workspace must first be based on the destiny of the head. From there, there is a basis to plan plans, ideas as well as the layout for the office. Prioritize to choose the prime location, suitable for the coldest person for their workspace. In addition, it is necessary to ensure quietness and privacy for the space which is considered the brain of the company.
Absolutely avoid obstructions such as electric poles, chimneys or ancient tree stumps in the front of the office. The guard area should be kept away from the entrance because it prevents fresh air from circulating. And hindering the way wealth is directed towards the company. The most beautiful frontage is the spacious front, with a junction of intersections or rivers – “Minh Duong convergence”. According to the concept of feng shui, the converging gas when operating in will make the company prosper.
In addition, it is necessary to pay attention to the functions in the office. Should build a dry, well-ventilated foundation layer to help the air masses circulate conveniently. If possible, the company rear should be a quiet, open space. Because if it is a road or a noisy place, it will cause a bad impact at all. Just like a house, the back of the office should be a solid place like another building or wall…. Solid things to prop the business forward.
Office design suitable for feng shui because it is suitable for the location and the business
Regardless of how important feng-shui factors are, they should be appropriate to the specific industry. When designing, it is necessary to base on the business line to choose and arrange accordingly. For example, for businesses with heavy attributes Yang (fashion, cosmetics, etc.). Then it is necessary to choose an area with lots of positive results which is noisy and crowded streets. Or choose places with a lot of people, crowded streets – places with lots of sun.
Also for professions: culture, education, fine arts – negative industries. The most favorable location is the quiet area, limiting noise. It could be close to school and if it had to be close to the hammer market then the spaciousness of the street was needed.
Inside the office, the positions of each department should be arranged in order of particular priority. The order is considered as follows: leader – employee – other – support department (auxiliary). In which, the position of the leader should be in a quiet position for convenient reception and private exchange. But still requires a vision to control outer space. Avoid placing it below or across the bathroom, under a beam or ceiling fan. In order not to cause friction, it is advisable not to arrange a faucet to avoid loss or leakage. With the key positions avoid facing the door.
Arrange placements for other departments in the company like
The layout for the leader’s workspace takes care and privacy. As for employees’ offices, the opposite is true. Workspace employees must have connection but also ensure privacy. The join table systems are the perfect choice to meet this condition. Especially in this space, it is necessary to arrange many glass doors to receive natural light and control. At the same time, creating a sense of clearing positive energy sources creates a feeling of airiness.
Also, it is not recommended to place the employee’s workplace across from the restroom or in the basement. There should be no crossbar or drop lights because jhuongwr will image jhuongwr on fame and career advancement. Having a crossbar on the seat creates a panic, unsettled mind at work. In addition, it also causes a magnetic effect that causes energy in the body to be suppressed. The door systems should avoid stairs directly opposite because the outside airflow has a negative influence.
With production offices such as workshops, technical areas where many employees gather. The appropriate arrangement of tables and chairs creates a professional, enclosed space while working. If there is a separate reception area, avoid the work area. This is considered a necessary principle when arranging space so that feng shui in the office.
Other considerations in the design of the workspace
In the office the location is identified as a corporate filter. The feng-shui factor in the space layout often uses the eight-eight principle. In addition to the location factor, other principles are equally important. To be able to design a feng shui office, continue to learn the principles in the following section.
End of part 1!
PROCE – Luxury office furniture.
Youtube: https://www.youtube.com/channel/UCmHTphVmf6cD9N9nwbb5kvA
Fanpage: https://www.facebook.com/vanphongnhapkhauProce
GG Business: https://business.google.com/dashboard/l/15115233216900975876


