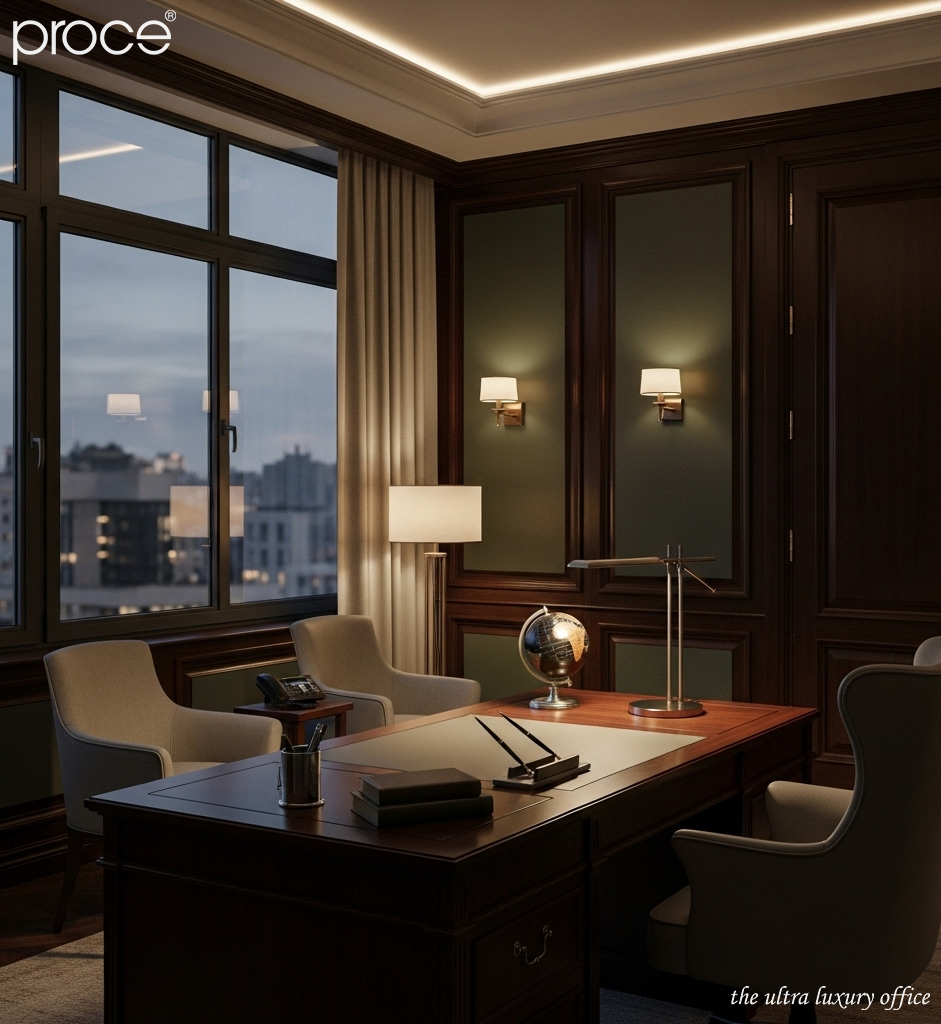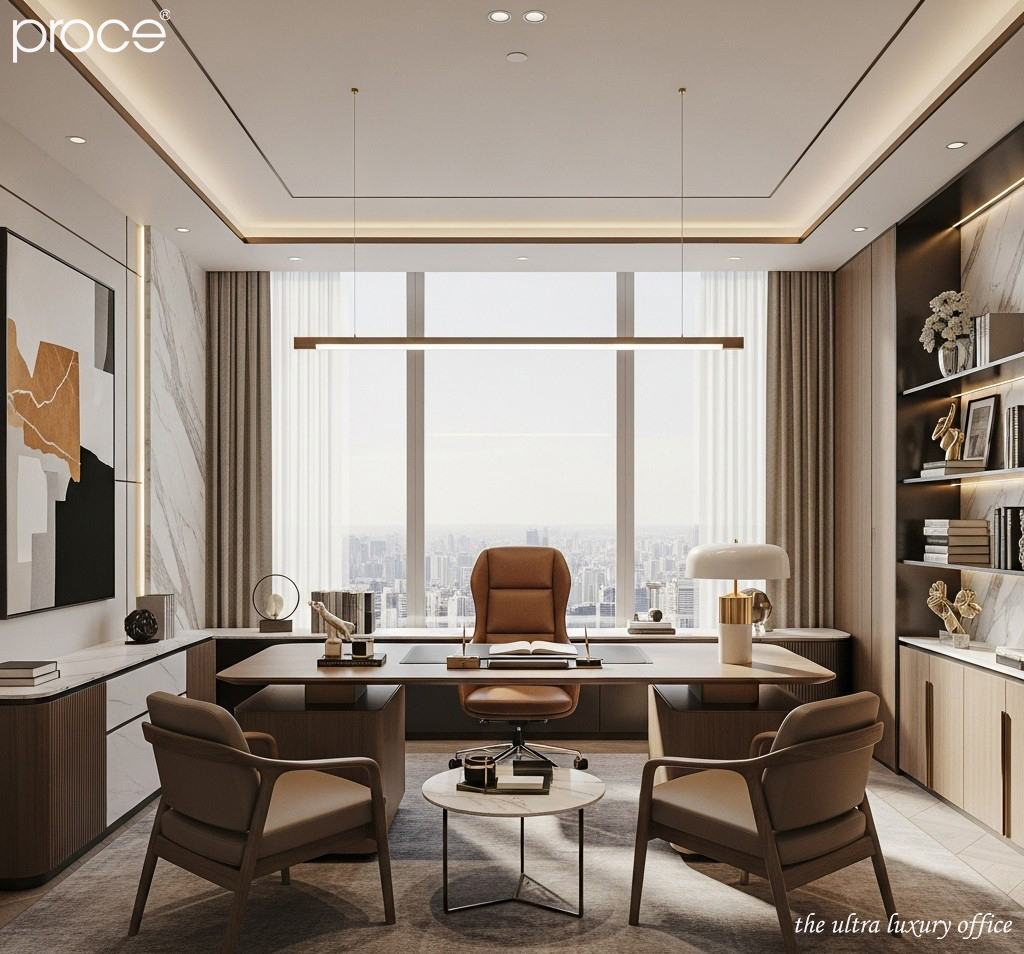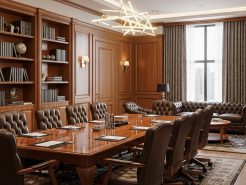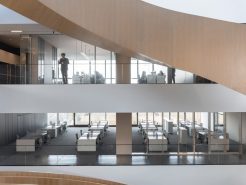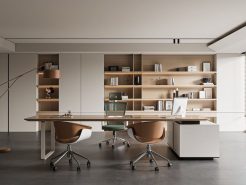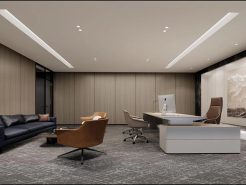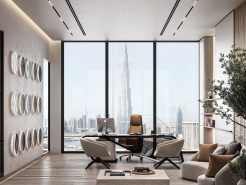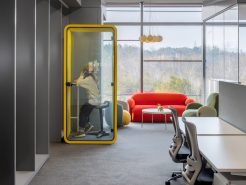In designing the chairman office interior – where the pinnacle of power and exquisite aesthetic taste converge. Every design detail must reach absolute perfection. One of the seemingly small factors. But plays a decisive role in maintaining elegance and neatness is the technique of hiding electrical wires. Not only helps to eliminate visual clutter. Hiding wires properly also ensures safety. Optimizes functionality and enhances user experience. This article will analyze in depth the technical solutions. Design principles and mistakes to avoid when handling the electrical wiring system in the interior of the president’s room. A place where no “exposed wires” are allowed to occur.
1. Principles of electrical system design for the president’s room space
Analysis of electricity demand in the president’s office
The chairman’s workspace is not simply a place for executive activities. It is also a symbol of position and leadership style. Therefore, the electrical system here must be carefully designed. In order to fully and optimally serve all usage needs. From functionality to aesthetics. First of all, the desk area requires a stable power supply for the devices. Such as computers, desk phones, multi-function chargers and lighting systems to support work.
The overall lighting system needs to be cleverly combined between ceiling lights, table lamps and decorative lights. To create a space that is both solemn and warm. In addition, the presentation and meeting system including screens, speakers, and microphones also needs to be scientifically integrated. To meet internal meetings or important guest receptions. In addition, convenient equipment such as ceiling air conditioners, automatic curtains or coffee makers… must also be intelligently calculated for power supply locations. Ensure smooth operation without interrupting the flow of space.
Design electrical system right from the layout stage
A vital principle in the interior design of the president’s office is the synchronization from the idea stage to the technical implementation. In which, the electrical system needs to be planned right from the stage of establishing the overall layout. This not only helps to avoid errors that need to be repaired or demolished after completion. But also ensures that the system operates smoothly, functions properly and is in harmony with the design language.
The smooth coordination between the architect, electrical engineer and interior construction unit. Plays an extremely important role. The electrical layout drawing needs to be integrated in parallel with the interior drawing to ensure the socket points, switches, wiring routes… without interrupting the space layout or affecting the aesthetic elements. An electrical system is cleverly “hidden” but operates accurately. Is proof of a project that is carefully cared for from the beginning.
Hidden but accessible principles in designing the chairman office interior
In spaces that require high sophistication such as the office of senior leaders. The electrical system should be deployed according to the “hidden” principle. That is, all wires, sockets, and technical equipment are hidden in interior structures, walls, or false ceilings. In order to maintain the overall aesthetics. However, this “hidden” must not be exchanged for inconvenience. Technical points need to be designed so that they are easy to check and maintain when needed. Through technical covers, sliding doors, or technical cabinets cleverly integrated into the interior design. In particular, hiding the electrical system must absolutely not affect the structure of the building. As well as not creating weak points in electrical safety. This balance between aesthetics and technicality is the key factor that creates the class of a leadership space. (5 ideas for president’s office design inspired by nature).
2. Popular electrical wire hiding techniques in designing the chairman office interior
Concealed wires in walls – ceilings – floors (technical sound system)
The solution of hiding electrical wires in the wall, ceiling or floor is a traditional solution. But it still plays a fundamental role in modern interior designs. With this technique, the entire wiring system will be built into the construction structure right from the beginning, before completing the interior. The biggest advantage of this technique is absolute confidentiality. No technical details are exposed. Thereby creating a scientific, intelligent and aesthetically complete working space.
However, to ensure safety and ease of maintenance in the future. It is necessary to use conduit pipes that meet fire prevention and fighting standards (PCCC). At the same time, establish a detailed, scientific and easy-to-look-up wiring diagram when maintenance is needed. This not only helps the technical team handle the problem quickly when it needs to be checked. But also avoids the risk of unnecessary demolition. This is the ideal method for new projects or spaces that require high design precision.
Designing the chairman office interior – Integrating electrical wiring into separate interior systems
In the president’s office space – where every detail reflects neatness and class. Integrating electrical wires into separate furniture is a flexible solution. Ensuring both functionality and maintaining outstanding aesthetics. Objects such as desks, filing cabinets or decorative walls can be designed with technical grooves. Or sound boxes to cleverly “hide” the wiring system. Electrical wires are threaded through conduits or technical boxes integrated right into the interior structure, completely hidden from the outside.
However, the key point of this technique is the close synchronization between the electrical engineering design team and the furniture manufacturing workshop. The modules should be designed in a flexible disassembly form to make maintenance and upgrading easier later. This solution is especially suitable for spaces that require flexibility while still maintaining a neat and tidy appearance. (President’s office furniture – Smart desk with AI assistant).
Using technical raised floor system in designing the chairman office interior
In offices equipped with a lot of meeting equipment or specialized office machines. Raised technical floors are an ideal solution. This system creates a gap between the finished floor and the subfloor. Allows flexible wiring of electrical, network and control systems. The biggest advantage is easy accessibility. All technical systems can be checked, repaired or upgraded without affecting the finished surface. This is especially useful in offices that regularly update technology.
However, the investment cost for a raised floor system is quite high and requires careful calculation of the load, as well as the remaining ceiling height after installation. For spaces that require high technology standards and continuous innovation. This is a worthy investment, a perfect combination of functionality and convenience.
Technical ceiling panels to hide wires and equipment
Technical ceiling panels are an indispensable part of modern interior design. Especially in spaces that require the integration of many systems such as the president’s office. Not simply to hide electrical wires. Technical ceilings are also an ideal place to install recessed lighting. Air conditioning systems, ceiling speakers or security sensors. This structure is often designed with discreet but easy-to-access technical doors. Allows for quick inspection and maintenance when needed. Materials used can be plaster, powder-coated metal panels or engineered wood. Depending on the general design language. The skillful treatment of the ceiling helps the space become airy and modern. While still ensuring that all technical elements operate smoothly inside. Especially when combined with an artistic lighting system. Technical ceilings also contribute to increasing the emotional value and depth of space.
Use accessories to help hide wires on the surface
In cases of renovating or upgrading the space without being able to intervene in the fixed structure. The use of accessories to support hiding electrical wires on the surface becomes an effective and economical solution. Types of wire-covered conduits, plastic or metal strips of the same color, decorative wiring trays. Can be used to reorganize the wiring system while still maintaining a neat appearance. Although not as sophisticated as the hidden solution. But if you choose materials and colors that match the overall interior. This technique still ensures a certain aesthetic. The advantage of the solution is that it is quick to construct, no need for demolition. Very suitable for completed spaces or spaces that need temporary treatment. In particular, today’s decor products have many modern designs. Easy to coordinate with the overall interior style without causing offense or revealing techniques.
Conclude
Wires may be invisible to the naked eye. But they are clearly present in the perception of professionalism and class of a space. Especially in the interior design of the president’s room – a place that shows the stature and leadership. Hiding wires is not simply a technical process. It is also the art of organizing space in a sophisticated and scientific way. Effective wire hiding design helps maintain neatness, safety. And is ready for all important working situations. Consider wire hiding as a long-term investment strategy for the corporate image. Where every detail contributes to shaping the class and mark of the leader.
Learn more about the top 4 standard 2025 president’s room designs: Here!
=====\
PROCE – TOTAL LUXURY OFFICE SOLUTION
Website: https://proce.vn/
Youtube: https://www.youtube.com/@noithatvanphonghangsang
Fanpage: https://www.facebook.com/vanphongnhapkhauProce
GG Business: https://business.google.com/dashboard/l/15115233216900975876
Linkedin: https://www.linkedin.com/company/74359718/admin/
Hotline: 090.115.6767
#thiet_ke_noi_that_phong_chu_tịch; thiet_ke_noi_that_phong_chu_tich_chuan_sang;
#thiet_ke_phong_chu_tich; #thiet_ke_noi_that_phong_chu_tich_dang_cap
#noi_that_trong_thiet_ke_phong_chu_tich; Proce_thiet_ke_noi_that_phong_chu_tich
#thiet_ke_noi_that_phong_chu_tich_chat


