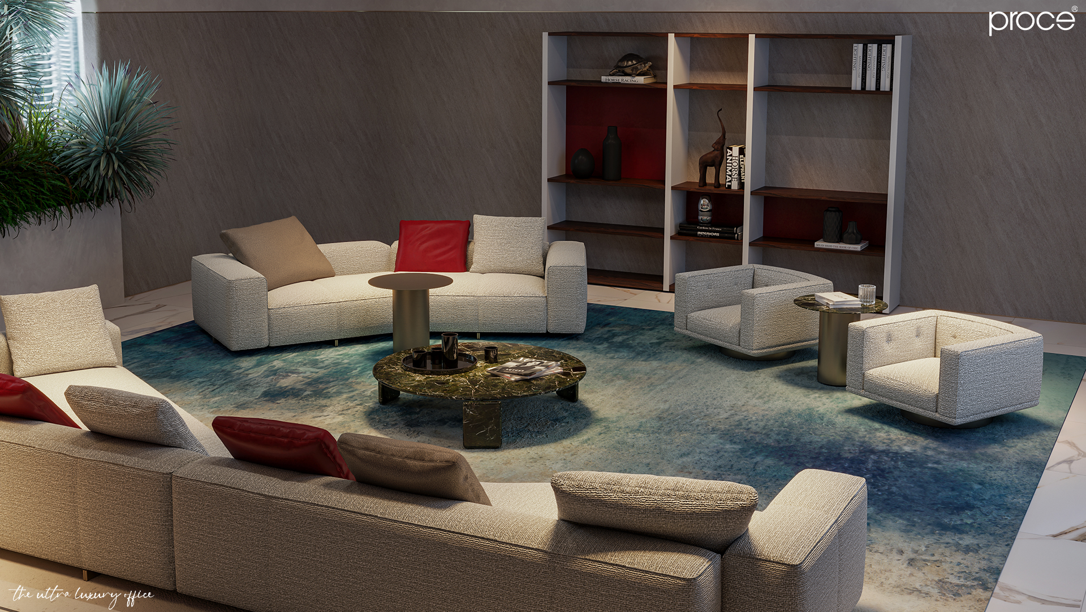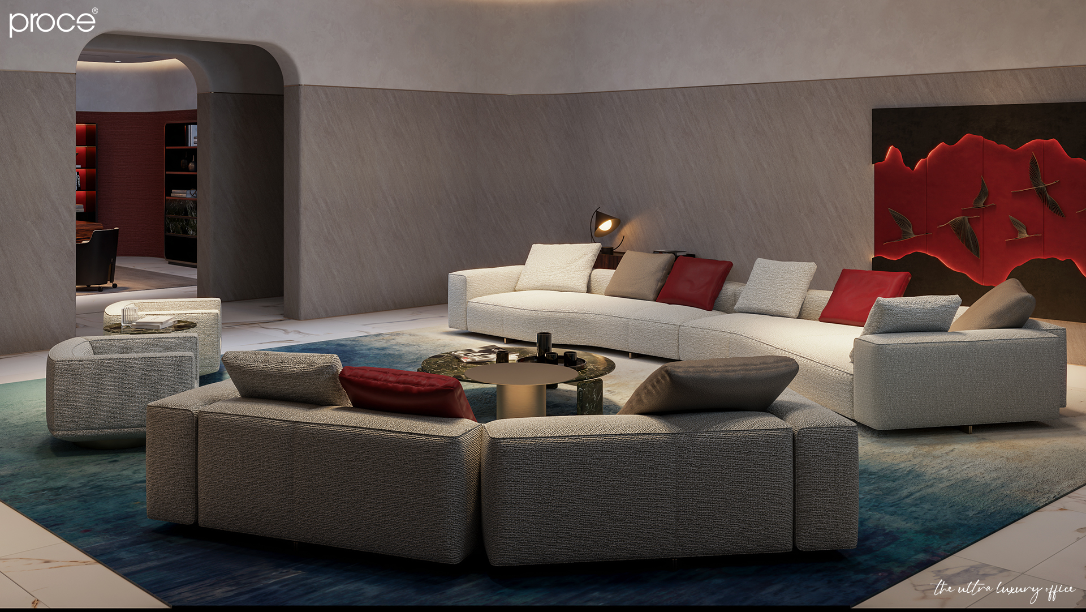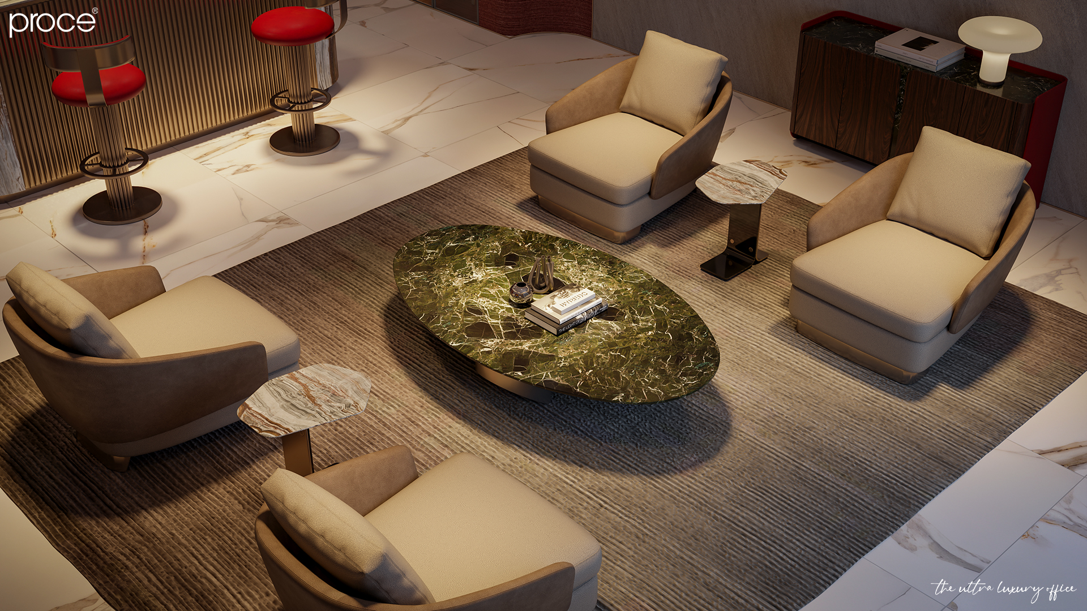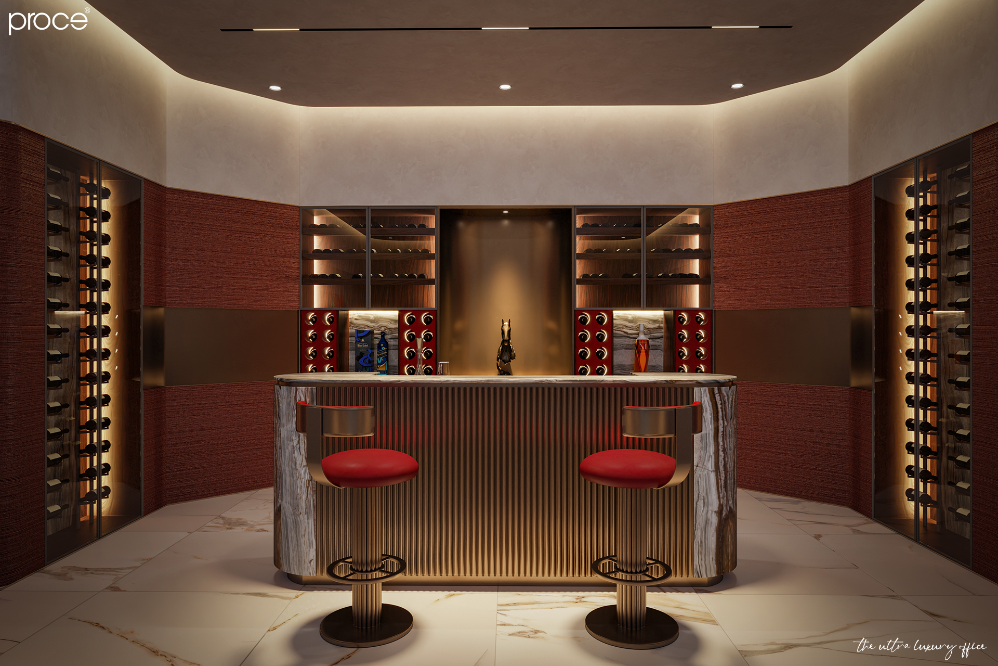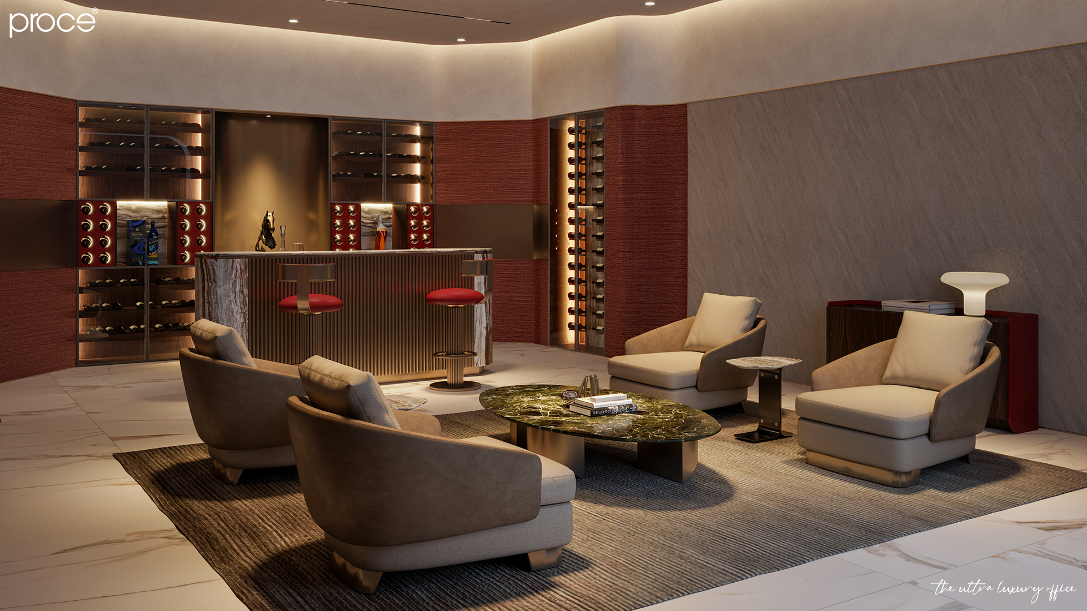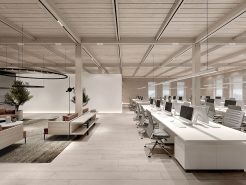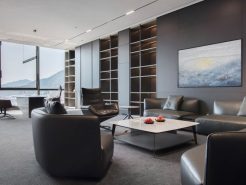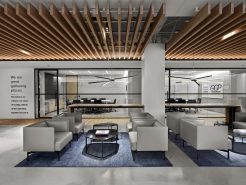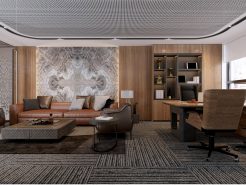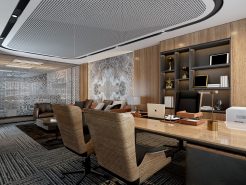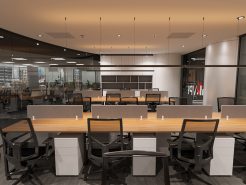I have entered many leadership offices, each with its own personality and stature. But there is one thing in common that I always see clearly: the chairman’s office space is a silent declaration of power and management thinking. A VIP reception area is not just for “receiving”. It is also a space to “persuade” with materials, light, layout and intentional silence. As an architect, I believe that: leaders do not need to say too much if their space speaks for itself. In this article, I will share a practical perspective. How to designing the chairman office so that from the first moment guests enter, they clearly understand who you are.
1. Designing the Chairman Office – When space becomes stage
As an architect, I always consider each VIP reception space as a special “stage”. A place not only for conversation, but also a space to create impressions, build emotions. Even persuade. Each element in it has its own role and is not redundant.
First is the spatial ratio. The ceiling is designed to be high and airy, but not too high to create a cold feeling. The view is intentionally expanded, but there is still a visual focal point. It can be a luxurious veneer wall or a delicate work of art. The distance between tables, chairs, and walkways is carefully calculated so that the person sitting feels comfortable. There is initiative, not being “swallowed” by the surrounding architecture.
Next is the first experience when entering the space. I often design a “waiting” space in the hallway or lobby – a purposeful transition space. The purpose is to prevent guests from seeing the entire room at first sight. That restraint creates a sense of curiosity, a bit of eager anticipation. And then, when the main door opens, everything slowly appears. The lighting is cleverly arranged, the materials are clearly present. The layout is arranged like a stage set that has just been lifted. That is the moment when the space begins to tell its own story. (Experience in coordinating decorative elements in the design of the president’s office).
2. Interior of VIP reception area in designing the Chairman Office
Sofa – Furniture that shapes emotions
In the VIP reception area of the president’s office. The sofa is not simply a piece of furniture to sit on. It is the center of the layout, the source of emotions. And also the “body language” of power. The location of the sofa determines the distance between conversations. Not too close to lose privacy, but close enough to increase connection.
Conveying the language of power
The sofa layout is chosen based on the purpose of receiving guests. The U-shaped layout gives guests a feeling of welcome and openness. It is an ideal choice when the chairman receives many partners at the same time. The L-shaped layout creates a warm and intimate conversation corner. Suitable for deep and small discussions. Meanwhile, the symmetrical arrangement is formal and shows balance in the dialogue. This is a sophisticated choice for high-level meetings.
In terms of materials, the sofa is covered in full-grain leather in dark brown, smoky black or light cream. They show the sustainability and class of the leadership space. For chairs with artistic personalities, felt or hand-woven canvas will bring a softer and more creative look. The deep cushion design, square shape or gently curved all convey the brand spirit in a subtle way.
Perfect hand-sewn seams with even diving stitches. The edge is covered with wood in the same tone as the chair legs, creating a seamless and intentional look. The pillows match the brand’s tone, the logo is embroidered in the corner. Every detail, no matter how small, is extremely valuable. They are enough for every guest to realize that: class does not lie in ostentation. But in the sophistication of every stitch.
Tea table in designing the Chairman Office – The hidden center of conversation
In the VIP reception area of the president’s office, the tea table is the hidden focal point that regulates the entire rhythm of the conversation. Placed in the center, the tea table silently directs the gaze. It creates a connecting axis between the characters in the conversation without the need for a lead-in.
The table size is carefully selected, wide enough to create a comfortable distance. But not too large to avoid interrupting the interaction. The table top design is often prioritized in an elliptical shape with soft curves. Bringing a sense of art and flexibility in the layout. If the space has a modern feel. A rectangular table with rounded corners will create a strong yet safe look for the space. And for spaces that emphasize closeness and harmony, a round table top is always the ideal choice.
Material is the factor that defines class
The table top is made of solid stone with vivid natural stone grain. Natural wood is covered with a matte finish to create a warm feeling for the space. Or the glass top combined with a champagne gold titanium-plated metal frame. Each material contributes to the luxurious and sophisticated look.
Along with that are the carefully crafted details. From the exquisitely crafted tea tray, high-class materials. To the shelf under the table used to place art books or branded magazines. All contribute to completing the experience of receiving guests in a neat way. Some designs are also arranged with a two-tier table top. Not only increasing the utility, but also creating a gentle visual effect and depth for the space. Every line, every detail is carefully considered. As an affirmation that: here, nothing is random. Everything has a purpose and carries a clear message.
Lounge – Strategic relaxation in designing the Chairman Office
In the VIP reception area in the president’s office. The lounge is a sophisticated stop, where relaxing but no less strategic moments take place. Here, emotions are gently “warmed up” through a cup of coffee, a cup of tea. Or a story without formality. It plays the role of opening connection, creating a comfortable atmosphere before entering important meetings.
The lounge counter is often designed in the form of a low bar, or cleverly hidden in a wall-mounted cabinet system. It optimizes space while maintaining privacy. The counter top is made of high-class materials. Waterproof, smooth and cool to the touch, combined with a sparkling bronze or champagne gold-plated metal border. Creating a luxurious, sophisticated highlight without being ostentatious. The rear shelf uses a hidden hinge door system, a matte wood surface combined with LED lighting. Highlighting display items such as wine collections, art books or international memorabilia.
Inside the counter can be integrated semi-automatic coffee machine, decanter, crystal glasses or even mini chiller or small sink. Although only occupying a small corner, the lounge counter brings a warm and close feeling. At the same time, it reflects the sophistication and standards in every detail of the reception. (Top 4 standard president’s room designs by 2025).
3. Personalized impression – “Don’t design for every president”
A truly classy VIP reception space does not lie in its grandeur. It lies in its ability to clearly reflect the personality of the leader. The design should not be for “every president”, but for that president. The personal display area is where that is expressed. Where memorabilia, awards, favorite paintings or a carefully selected stack of books all tell their own stories.
The gentle scent wafts through the air, not too obvious, but enough to impress all the guests. And reminds them of the chairman’s room. The background music is so soft that you have to listen to it to notice it. But that creates emotional depth for the chairman and the guests. And especially, the chairman’s name is not clearly displayed on the sign, but will appear at the right time, in the right place. Like a discreet yet confident greeting. Enough for the person opposite to understand: they are entering a space with a strong personal mark. (Regular maintenance and renovation of the president’s office).
Conclude
A standard VIP reception area does not stop at luxury. It must create a deep impression in terms of vision, touch and emotion. From the sofa to the tea table, every stitch, material, light or arrangement must be carefully calculated. To convey the right style of the leader: calm, confident and sophisticated. This is no longer an interior space, but a silent declaration of class and vision. When the design touches emotions, that space will become part of the brand, of the strategy. And it is a place where every guest after leaving still remembers the very unique “quality” of the room’s owner.
=====\
PROCE – TOTAL LUXURY OFFICE SOLUTION
Website: https://proce.vn/
Youtube: https://www.youtube.com/@noithatvanphonghangsang
Fanpage: https://www.facebook.com/vanphongnhapkhauProce
GG Business: https://business.google.com/dashboard/l/15115233216900975876
Linkedin: https://www.linkedin.com/company/74359718/admin/
Hotline: 090.115.6767
#thiet_ke_phong_chu_tịch; thiet_ke_phong_chu_tich_chuan_sang;
#thiet_ke_noi_that_phong_chu_tich; #thiet_ke_phong_chu_tich_dang_cap
#noi_that_trong_thiet_ke_phong_chu_tich; Proce_thiet_ke_phong_chu_tich
#thiet_ke_phong_chu_tich_chat


