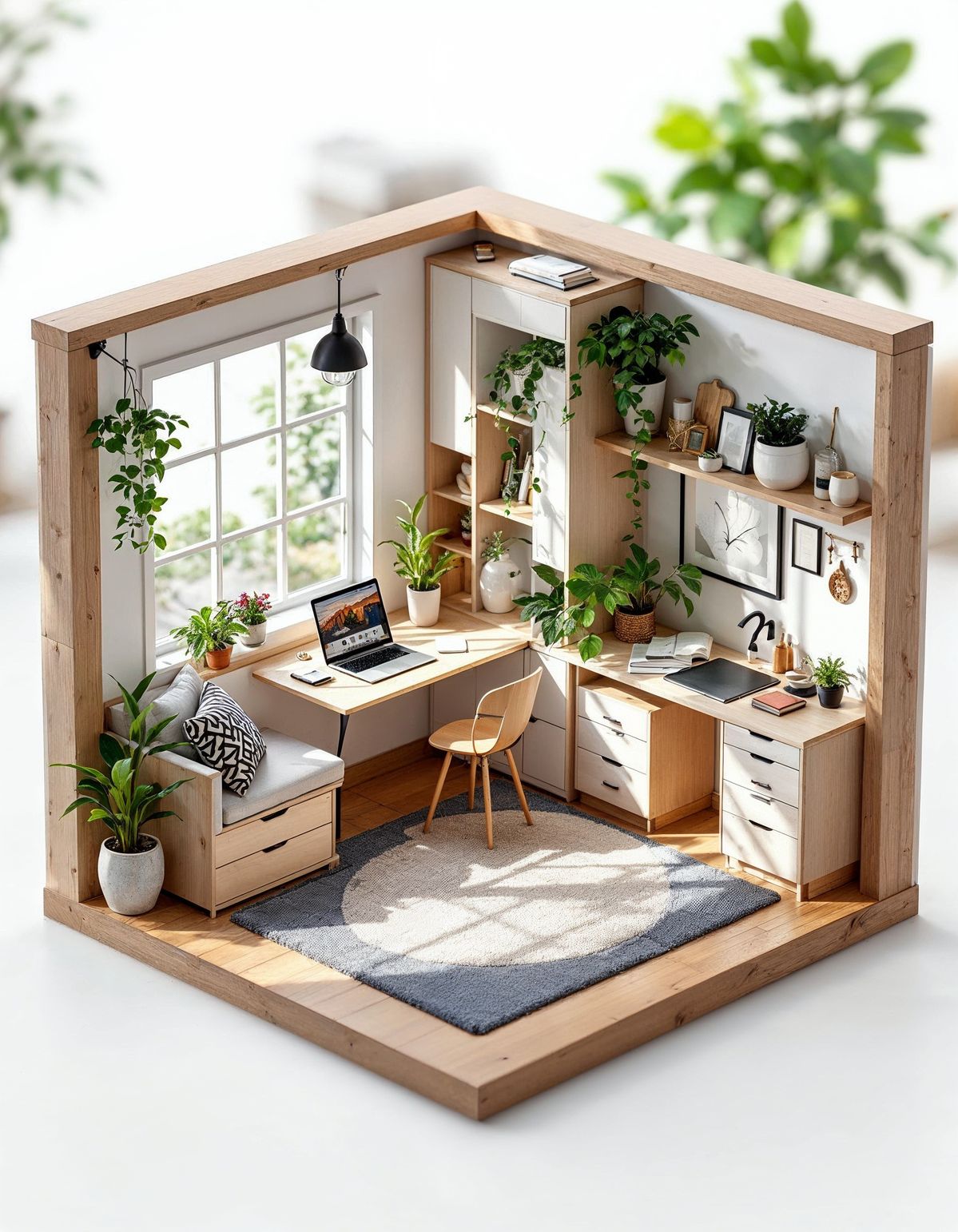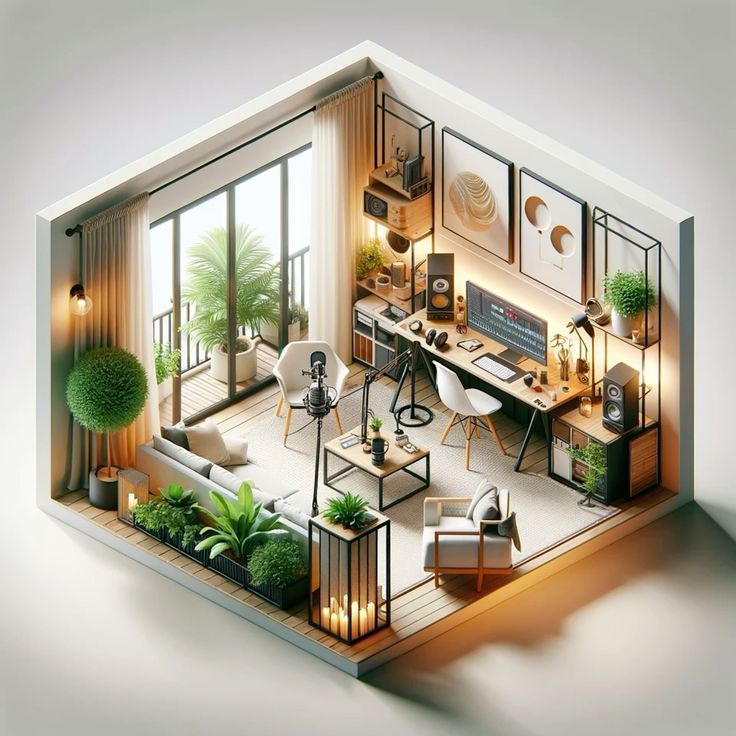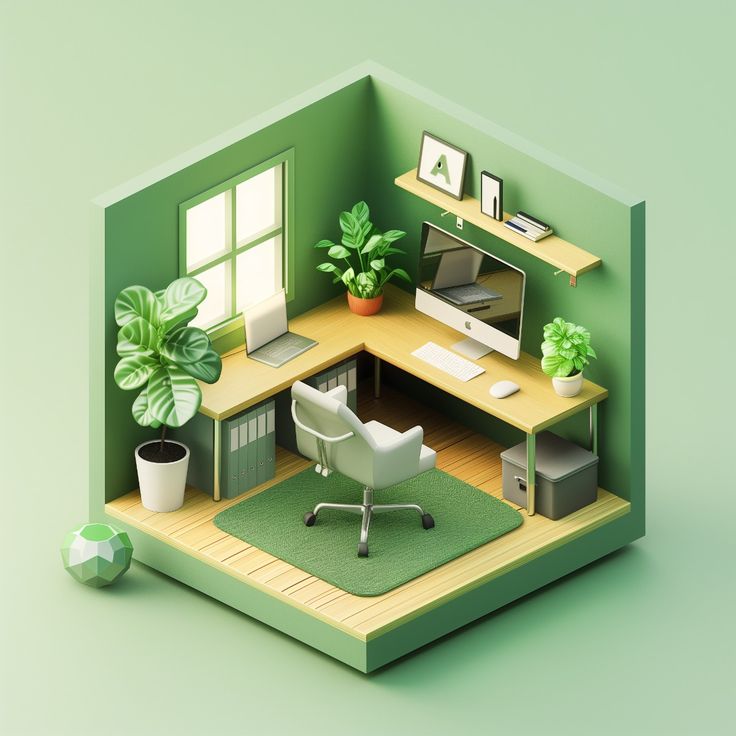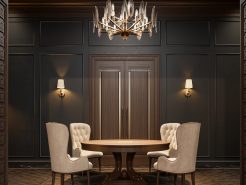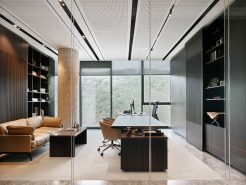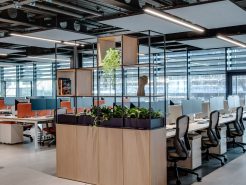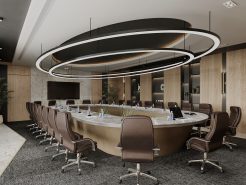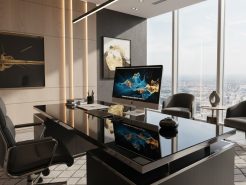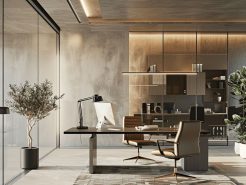Imagine an ideal Home Office right in your home. A neat, comfortable and inspiring working space. But if everything is just in your imagination, you can easily bet both your work efficiency and your wallet. 3D design is the first virtual reality glasses for you to “see the future” of the home workspace. No more scribbled sketches on paper, no more costly mistakes after construction. Now, you can enter that room and rotate 360 degrees. Adjust every piece of furniture, every ray of light even before driving a single nail. In this article, we will explore the reasons why 3D design is becoming a “special assistant” for anyone who wants to turn a small corner of the house into a dream workplace.
1. What is 3D design for Home Office? When ideas become reality
3D design for Home Office is the process of simulating a home workspace using three-dimensional rendering technology. Instead of just visualizing through words or hand drawings. You can see your future room exactly. From the color of the wall paint, the position of the desk, to the light shining into every little corner. For home offices, 3D design is a tool that turns vague ideas into realistic images. Thanks to that, you can easily tweak the space so that it is both beautiful and suitable for your personal needs. No need to wait until construction to realize errors.
2. “See the future” clearly through the overall picture
Workspace visualization benefits
Visualization with 3D design allows you to step into the future workspace even before it is built. You don’t just see the overall layout. But you can also feel each material, the lighting effects, and the way the furniture blends together. This makes it easy to detect layout errors, disproportionate sizes, or design clutter early on. Thanks to that, you can make corrections before construction, avoiding aesthetic or functional shocks later. 3D design is the bridge between ideas and reality. Helps you shape the space perfectly from the beginning.
Reduce risks, reduce costs – Optimize right from the drawing
Errors in construction often lead to significant additional costs. From changing the interior, repairing the structure, to re-purchasing all unsuitable equipment. 3D design helps you pre-program every detail. From size to layout and color. This helps minimize risks. You can also estimate your budget more realistically, investing accurately in items that bring long-term value. Smart design is not only beautiful, but also precise and efficient. Make sure every penny you spend is worth it.
Smart space – Optimize every square meter
With 3D design, every centimeter space in the Home Office are all carefully considered. Seemingly useless dead corners can become smart storage places or small relaxation corners. Small but multitasking space, both working, resting, and containing invaluable documents. 3D design helps you control the flow of movement in space. Creates coherence and comfort when used. It is not only about optimizing the area, but also about optimizing the comprehensive living and working experience.
Increase working efficiency – Design based on ergonomics
Work performance doesn’t just come from hard work. But it also depends a lot on how the space is organized. Design based on ergonomics (ergonomic design). Make sure that every detail from table and chair height, lighting, to hand placement… All are calculated so that your body feels most comfortable throughout the long working day.
With 3D design, you can easily visualize movement flow and functional layout. And how the space supports its natural workflow. A smartly designed home office will help reduce stress, fatigue, increase concentration and creativity. From there, turn every working day into an inspiring and pleasant experience.
One-time investment – Long-term savings
3D design allows you to plan in detail for both the present and the future. Instead of spreading your investments, you will be guided to choose the right items. Sustainable and adaptable as needs change. By simulating the entire space in advance, you avoid having to make repairs or changes after completion. An optimal design is a design that can “live a long time” without being outdated, not cumbersome, and not wasteful. And that is a smart way to invest, a one-time investment, but sustainable value over the years.
Aesthetics meets function – The workplace has a personal touch
Your home workspace is a “miniature version” that reflects your personality and aesthetic taste. Thanks to 3D design, you can easily combine unique beauty and convenience. From desks, storage cabinets to lighting systems. Every detail can be tested through a variety of color, material and lighting options. Helps you find the most perfect version for yourself. The result is not only a beautiful space, but also a deeply personal one. Where every working day is inspiring and productive.
Conclude
3D design is more than just a simulation tool. It’s a stepping stone to help you turn all your Home Office ideas into reality in a smart, economical and inspiring way. From optimizing space, minimizing risks to improving work efficiency. It all starts with a visionary design. If you are cherishing an ideal working corner at home, don’t let everything exist only in your thoughts. Let’s start with a 3D design, where dreams meet reality.
Learn more about functional 2D design for home offices: Here!
=====\
PROCE – TOTAL LUXURY OFFICE SOLUTION
Website: https://proce.vn/
Youtube: https://www.youtube.com/@noithatvanphonghangsang
Fanpage: https://www.facebook.com/vanphongnhapkhauProce
GG Business: https://business.google.com/dashboard/l/15115233216900975876
Linkedin: https://www.linkedin.com/company/74359718/admin/
Hotline: 090.115.6767
#thiet_ke_phong_chu_tich; #home_office #; phong_lam_viec_tai_nha
#noi_that_phong_chu_tich; #phong_chu_tich; #thiet_ke_noi_that_phong_chu_tich
#noi_that_van_phong_cao_cap; #noi_that_van_phong_nhap_khau; #phong_hop
#phong_hop_chu_tich; #phong_lam_viec_chu_tich


