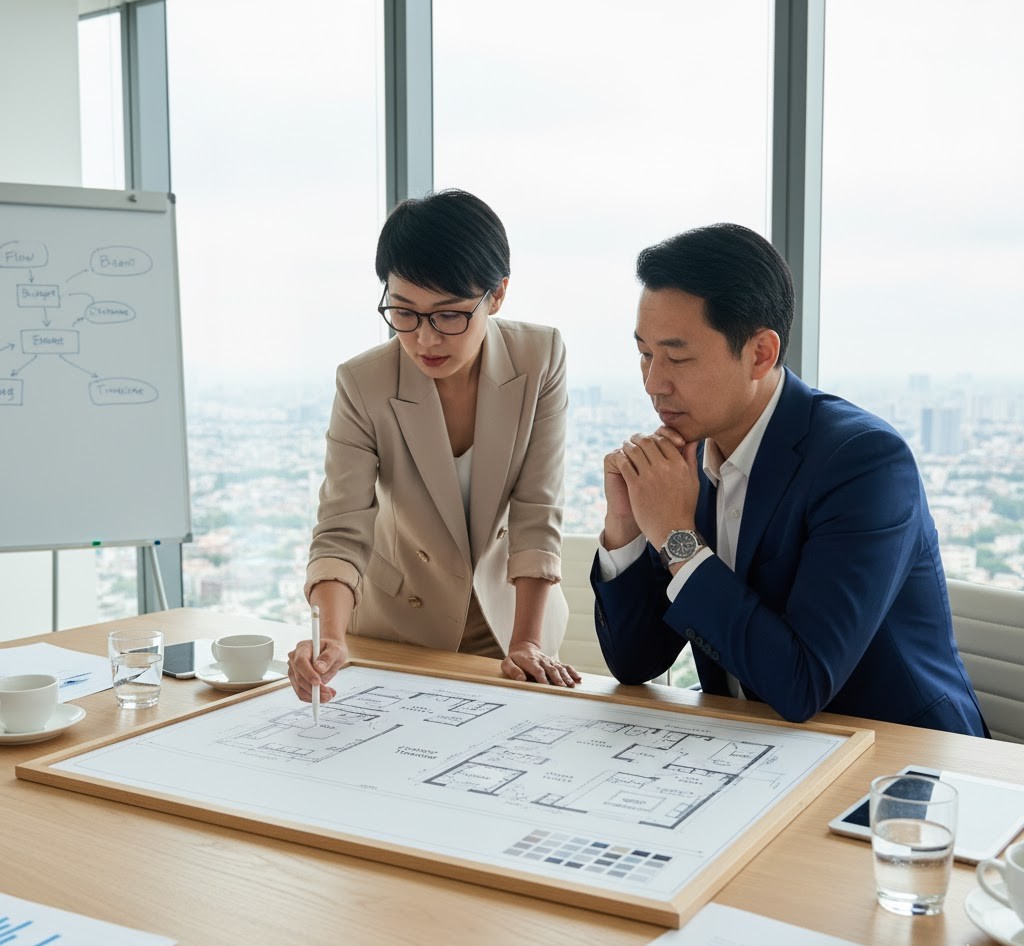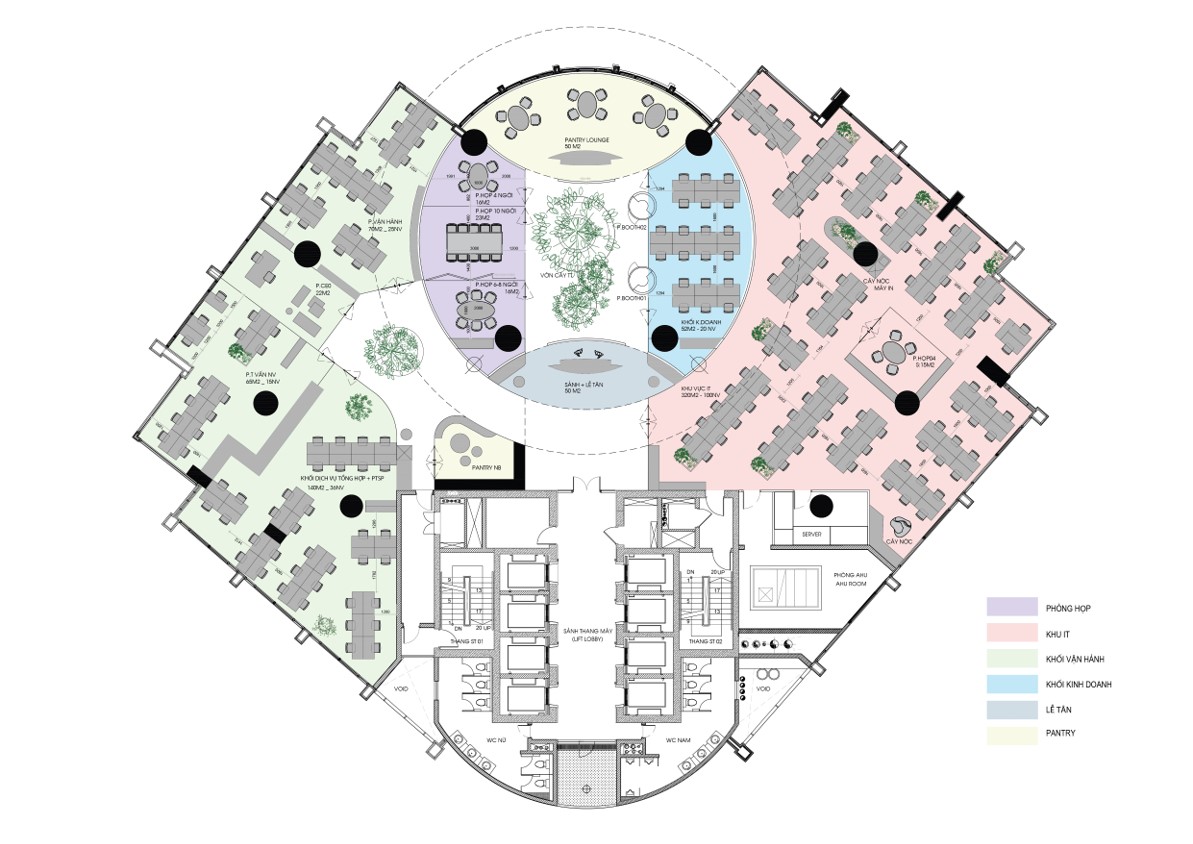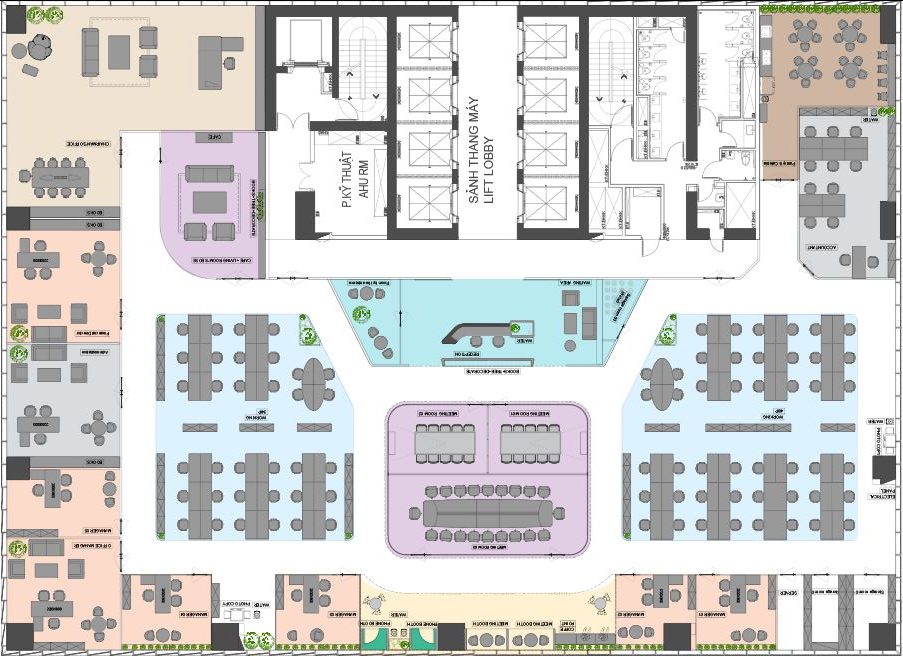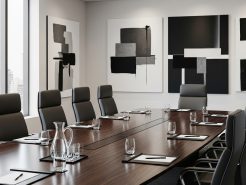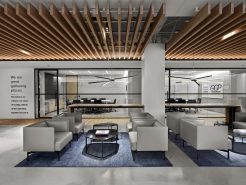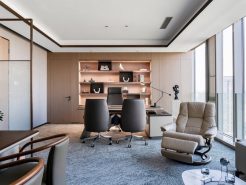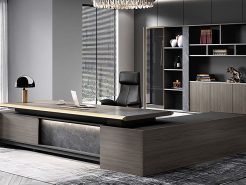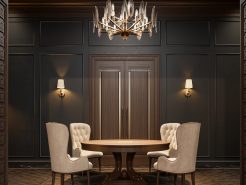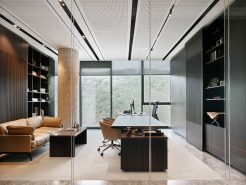That day, we entered an empty space – where there was only light coming through the glass frames and echoes from the rough walls. The investor smiled, put on the table a preliminary drawing and a challenging question. “Can you turn this place into a luxury office. But with our own unique mark?”. The journey began from there, from the measurements, functional requirements. To every interior detail that was “tailored” precisely. The 2D drawing is not just a floor plan. It is the soul of the space. It is a commitment to a classy, sophisticated office that truly lives in the way of each business.
1. The fateful meeting with the investor
It was a quiet Monday morning, the gentle sunlight filtering through the glass windows as we entered the 20th floor conference room. Where we first met the powerful CEO. Representing a global financial group. Preparing to open a strategic office in the city center. The atmosphere in the room was a bit solemn, as if everyone understood that this moment marked a new beginning. Where the first ideas would be planted for a workspace of stature.
Next to him were representatives of the administrative department and the management team. People who knew every square meter of the 800m2 space they were about to hand over to us. They didn’t just give us the completed floor plan. They also told us the stories behind each need. “We needed privacy, but not to lose connection. We needed luxury but it had to be subtle, not ostentatious,” the chairman said thoughtfully.
At that time, we understood that we were not just receiving technical information. We were also listening to a vision – of an office that is not simply a place to work. But a space that inspires. Clearly reflects the internal culture and becomes a living brand mark every time someone steps in.
This is a meeting where emotions and trust are the first foundation. (Luxury office interior through the perspective of young staff).
2. Field survey, measurement of current status of “luxury office”
The rolling door slowly opened, revealing a large empty space. The light grey concrete floor was still dusty. Natural light streamed across the floor through large glass windows. Our group of architects stepped in. The sound of our shoes echoed through the empty room, like the first greeting of the space to those who would soon change it.
In each person’s hand was a tape measure, a laser, and a notebook. The first steps took us across the entire site. Each pillar, each wall, the distance between windows. Ceiling height, location of technical boxes, hidden electrical lines, or water pipe outlets… All were meticulously recorded. No detail was left out. Because they would be the “raw material” for the spatial symphony that was gradually taking shape in the imagination.
Even though they are just numbers, each time the ruler is stretched, it is like a musical note. Gradually, it creates a rhythm. And we know that in the future, this place will become a living entity. A space where people will work together, connect and find inspiration every day.
3. Research functional requirements and staffing
The meeting took place in a small but cozy conference room. The walls were covered with whiteboards, diagrams, arrows, and handwritten notes. All of it was the result of hours of listening, analyzing, and understanding how a rapidly growing business operated.
The investor representative – a calm man with deep eyes and a warm voice. He placed his hand lightly on the board drawing the initial functional concept and said: “I want the space to make the employees feel respected. Whether they are receptionists or directors.”
That statement was like a compass. We began to analyze the financial industry in depth. A job characterized by long working hours. Requiring high confidentiality, but needing delicate breaks to recharge. A map of current and future human resources was drawn. How many people in the operations department, how many in the back-office, how many flexible positions that need more flexible space.
From the private VIP meeting room, the open pantry area filled with light. To the small creative corner located right next to the common working space. Every idea revolves around people. Because we understand: the office not only reflects how the business operates. But also how they care for and inspire their team. (Design and construction of luxury office with modern style).
4. Choosing the location and dividing the functions of a luxury office
The floor plan is spread out on the table. The first lines gradually appear like a slow, precise dance. It is not just about placing a conference room here, a reception desk there. It is the process of shaping the heartbeat of an entire “body”. Where each area must operate harmoniously, cohesively, but still maintain its own rhythm.
We start with the flow: who will be the first to enter each morning? Employees, customers, or the president? The entrance, reception area, and large meeting room are located near the front. Convenient but still maintaining a private buffer. The work area is arranged near a natural light source. Where the morning sunlight can reach every keyboard, every focused eye.
The director’s office and special functional areas such as the pantry, phone booth or relaxation area are purposefully combined. No wasted space, but also no stuffy space.
For us, the workspace is a living organism. If the parts are not connected coherently, the system will gradually tire. But when all the details are in harmony, the whole office will feel light, efficient and full of life.
5. Arrange and choose furniture according to function for luxury office
Once the floor plan was clear, we moved on to another equally important stage: “dressing” the space. It was like choosing every stitch for a high-end suit. The process of selecting furniture required meticulousness, sophistication, and extreme personalization.
The desk is a sprawling moodboard of warm woods, felt, champagne metallics, and detailed hand sketches. Every piece has been carefully selected. From the minimalist desk with its slim yet sturdy steel legs. To the matching built-in filing cabinets, to the ergonomic chairs for the operations team. And the soft Italian leather sofa reserved for the VIP reception area.
The pantry space is covered with wood veneer with a neutral color tone that is soothing to the eyes. Like a relaxing corner in the middle of a busy office life. Even the partitions are designed flexibly. Ensuring privacy while maintaining a sense of connection in an open office.
This is not a copy-pasted office. Every choice from color, material to style. Is “tailored” like a suit specifically for the business. Fit, elegance and true to the brand spirit.
6. Submit drawings and take time to explain to the investor – Receive feedback and make appropriate modifications as desired
That afternoon, the conference room was filled with solemn silence. As if everyone was waiting for something important to be revealed. The 2D design drawings were spread out on the walnut table. Every line and block appeared clearly under the warm yellow light. The designer, with a deep voice, but his eyes shining with passion, was leading the entire meeting through every corner of the space. From the luxurious reception area to the modern and authoritative president’s room.
On the other side, the investor listened attentively. He occasionally nodded, sometimes leaned over to observe a small detail. Then suddenly made a subtle suggestion: “I want the lighting in the pantry area to be a little softer. That’s where the employees need to relax every day.” Another idea came from the administrative director: “Can we expand the space for quick group meetings between departments? They need more connection.”
There is no harsh criticism, just a dialogue between people pursuing perfection. Every suggestion is recorded, clarified and transformed into a reasonable adjustment plan. Because for us, design is not an imposed will. It is a journey of co-creation, where every detail serves a single goal. That is to create a luxury office that reflects the true spirit and identity of the business. (Luxury office – “Vibe” of modern young people).
7. Finalize and unify the 2D layout and concept. Move on to the 3D and technical drawing process
After weeks of dialogue, editing, and fine-tuning down to the last detail, the final meeting to “finalize” the layout was focused but excited. The final 2D drawing was rolled out, this time with no unfinished notes. No lingering questions. Everything was in place, precise, logical, and in the right spirit.
The designer explained the key points one by one. His tone was no longer persuasive, but the confidence of someone who had listened deeply enough and understood well enough. When the CEO nodded gently, the room seemed to be released from invisible pressure. There was no applause, but satisfied glances were exchanged.
“We knew that moment was the signal: it was time to transform this drawing into shapes, materials, lights. Into a living, breathing 3D space.”
Immediately after the meeting, the team embarked on the next phase: creating 3D perspectives, developing technical drawings. And preparing everything to realize the dream of a luxury office. A place that is not only beautiful, but also carries the identity and spirit of the business.
=====\
PROCE – TOTAL LUXURY OFFICE SOLUTION
Website: https://proce.vn/
Youtube: https://www.youtube.com/@noithatvanphonghangsang
Fanpage: https://www.facebook.com/vanphongnhapkhauProce
GG Business: https://business.google.com/dashboard/l/15115233216900975876
Linkedin: https://www.linkedin.com/company/74359718/admin/
Hotline: 090.115.6767
#van_phong_hang_sang; #noi_that_van_phong_hang_sang
#thiet_ke_thi_cong_van_phong_hang_sang
#thiet_ke_noi_that_van_phong_hang_sang


