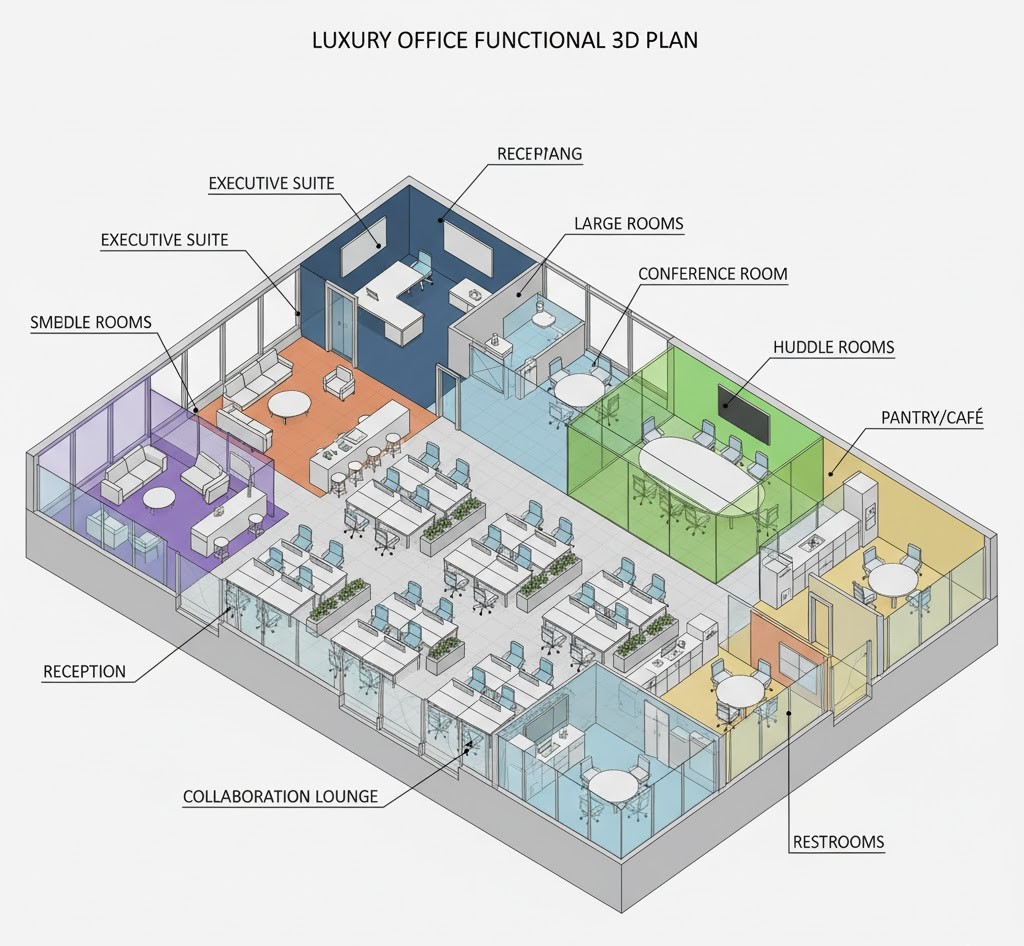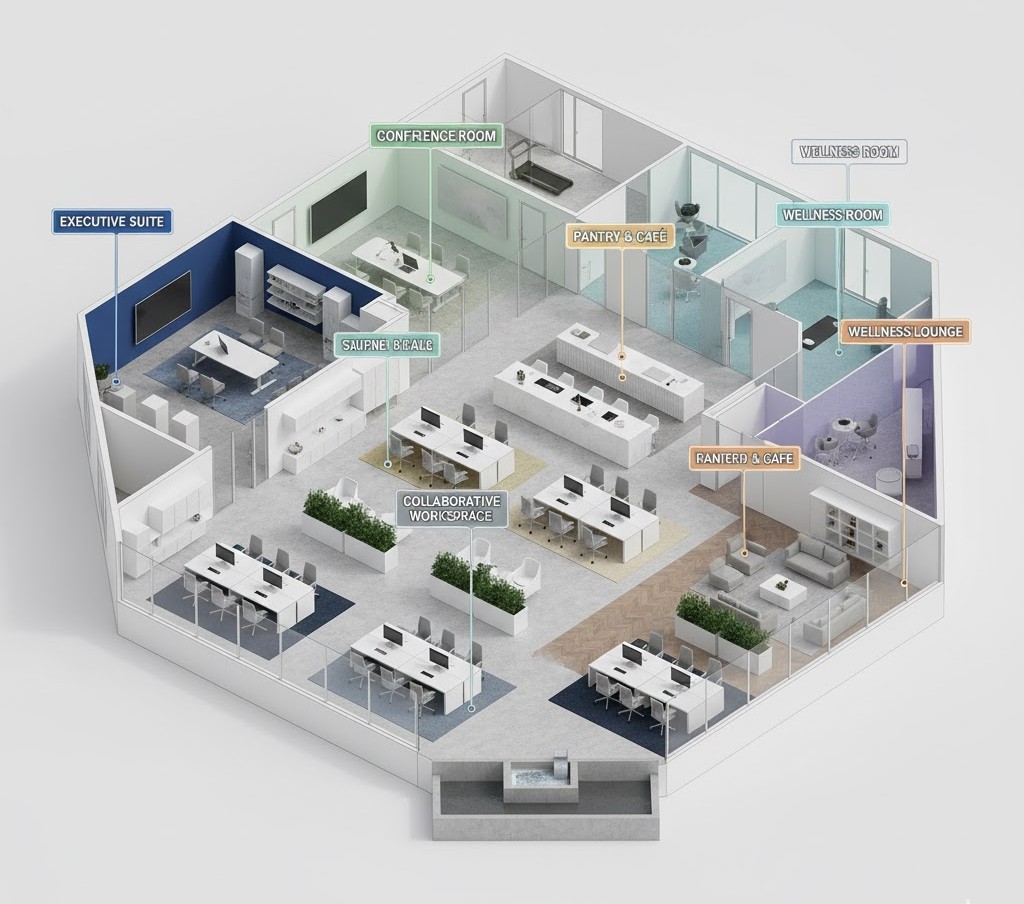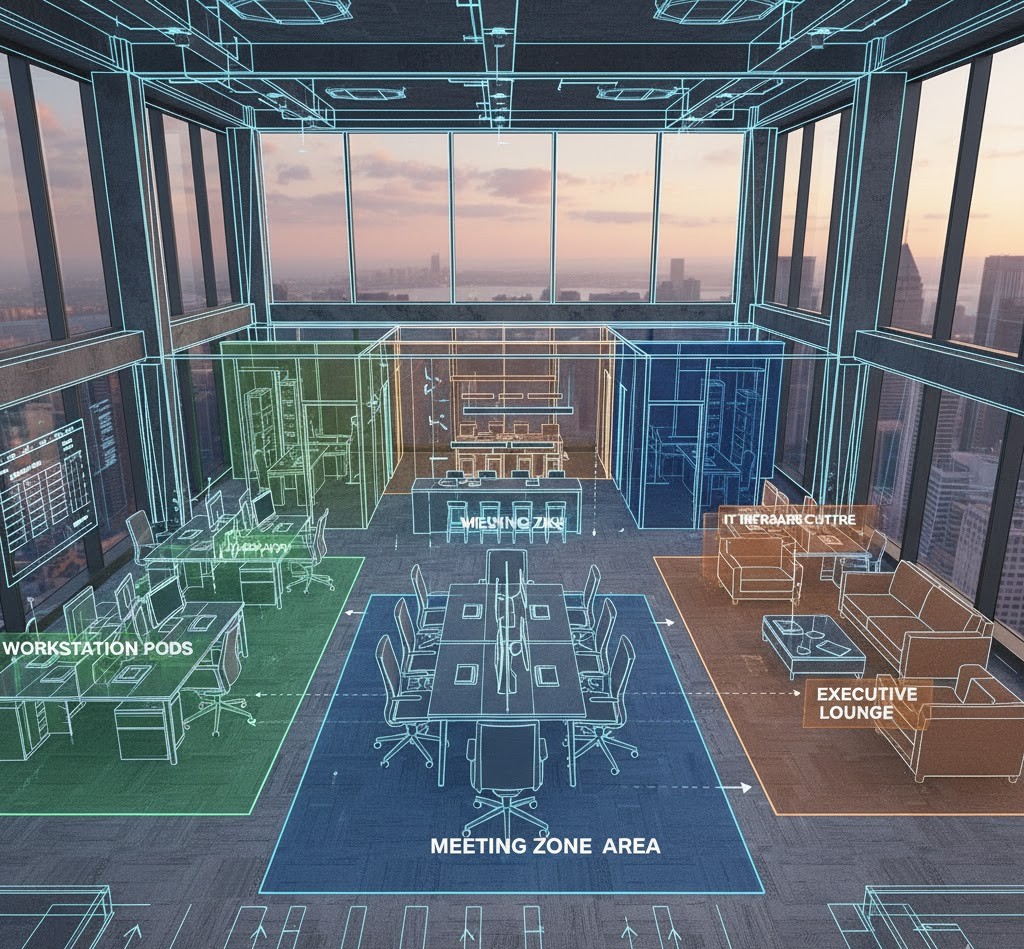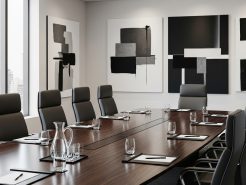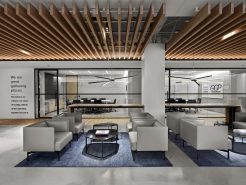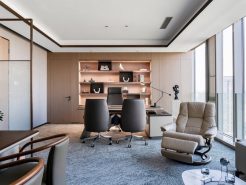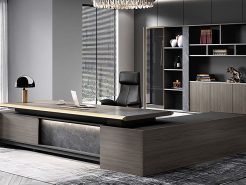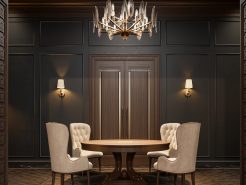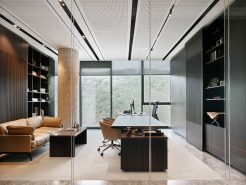In the field of design & construction of luxury office. The factor that makes the difference is not the luxury furniture or trendy colors. But it is the functional 3D. This is not just a simple technical drawing. It is the “strategic brain” that shapes the entire space experience. From the flow of movement, light, working position. To the ability to expand operations. Many investors make the mistake of skipping or doing this step carelessly. This leads to patchwork construction, increased costs and ineffective space. With experience in implementing a series of luxury office projects. I affirm: to have a classy office, you must start with a meticulous functional 3D.
1. 3D functionality – The operating heart in design & construction of luxury office
In the field of luxury office design and construction, “3D functionality” is not simply a technical drawing. It is a comprehensive visual simulation of how the workspace is organized and operated. Different from aesthetic 3D drawings that focus on visual emotions. Colors and brand style. 3D functionality delves into the science of layout: from internal movement, work positions. To functional areas such as meeting rooms, pantries, storage or reception areas. Every detail is carefully calculated. To ensure optimal performance and smooth operating experience.
What makes 3D functional in the luxury office segment valuable is the combination of architectural aesthetics and spatial organization logic. This is a strategic stage, playing the role of “operational heart”. Helping businesses maximize space and create a flexible and effective working environment. When properly deployed, 3D functional not only reflects the lifestyle and corporate culture. But also strongly supports the productivity and sustainable development of the business in the future.(Luxury office – New vibe of modern young people).
2. The strategic role of 3D functionality in design & construction of luxury office
Optimizing space & investment costs for design & construction of luxury office
3D functionality is the art of using every square meter intelligently and effectively. 3D drawings act as a strategic tool. They help architects and investors clearly see how to organize space before actual construction takes place. Thanks to that, the area is exploited to the maximum. There are no more useless gaps or unreasonable arrangements leading to waste.
Not only that, 3D functionality also helps to significantly reduce common errors during the construction process. Seemingly small errors can cause costs to increase many times. “Starting over” is a taboo in high-end interior construction. Where accuracy and aesthetics are top priorities. When there is a scientific and detailed functional drawing. The investor will better control the investment cash flow. Avoid unnecessary losses. At the same time, shorten the actual implementation progress. Therefore, 3D functionality is not only a design tool. But also the key to optimizing finances for each luxury office project.
Ensuring operational functionality – Improving work productivity
The office is not only a workplace, it is the second living environment of the staff. And it is the space for organizing daily business activities. 3D functions are the operational map that helps architects organize the flow of movement. Divide functional areas and arrange functions to suit the culture and work process of the business. Every factor from the distance between departments. The level of interaction between functional groups. To privacy or connection are all carefully calculated.
With a well-organized workflow, employees can easily move around the workspace. Without overlapping paths or interruptions due to unreasonable layout. The connection between departments is also seamless, minimizing unnecessary travel time. At the same time, ensuring privacy and effective interaction in each functional area.
Especially in luxury offices, where high-class working experiences are aimed at. 3D design drawings also ensure harmony between functional factors and health factors. Both physically and mentally. Open space, reasonable lighting, relaxation areas or pantry are arranged reasonably. Will contribute to building a sustainable working ecosystem. This is a factor that modern businesses are particularly interested in in the journey to build a strong organizational culture.
Create a foundation for construction drawings, avoid “smashing and redoing”
One of the most costly mistakes in office design and construction is the lack of a solid functional foundation from the beginning. This is why 3D functional drawings are considered as foundation drawings. They are the “strategic final” step before moving on to the detailed engineering phase. These drawings help transform abstract ideas into clear layouts. They help all parties involved from the investor, architect to the construction unit. Understand correctly and do the right thing right from the first stage.
With luxury office design, construction errors not only cause financial losses. They also affect progress, brand image and staff experience. 3D functionality helps to accurately determine the location of each area. Each device, each technical connection point such as electrical system, air conditioning, lighting… Thanks to that, when entering construction, the teams do not need to “guess” or flexibly adjust according to the site. Minimizing the risk of having to “rebuild” or incur costs to handle errors.
In other words, 3D functionality is not just a preparation step. It is also a “hinge” that ensures all the following stages take place smoothly, accurately and synchronously. (Why are luxury offices loved by genz?).
Synchronize with corporate branding
A luxury office does not only need to be beautiful and comfortable. It also needs to clearly express the brand spirit of the business. This is where the brand is present in every detail of the space. 3D function is a strategic tool that helps architects put the brand identity element in the right position. Right purpose of use and right context of actual operation.
For example, the logo should not be placed randomly at the reception desk. It should appear at the first place where customers are welcomed, creating a strong impression. The main meeting room area – where important negotiations take place. It should reflect the leadership style and core values of the business. Areas such as the lobby, pantry, or hallway can all be highlights that carry the brand’s mark. If arranged properly right from the functional drawing.
The synchronization from function to identity not only helps the office become more professional. But also creates a seamless brand experience. In the context of increasingly fierce competition. The working space is a powerful internal and external communication tool. And 3D function is the foundation to help realize that in a systematic and effective way.
3. Risks of ignoring or doing 3D functional design carelessly
In the field of office design and construction, overlooking or ignoring 3D functional drawings is a strategic mistake. It can lead to a series of serious consequences. On the surface, the space may look “nice”. But when put into actual operation, countless inconveniences arise. Confusing traffic flow, overlapping departments, lack of privacy in the reception area, pantry far from the working area… All create an unscientific working environment. Directly affecting the experience and performance of staff.
Not only is it inconvenient to use, the lack of 3D functionality from the beginning makes the construction process inconsistent. The design, engineering and construction teams do not have a common “language”, leading to misunderstandings of ideas. Construction is carried out in the wrong location, requiring dismantling and readjustment. As a result, costs increase and progress is delayed. Sometimes leading to loss of business opportunities.
Especially for luxury offices – places that regularly welcome customers and strategic partners. An unprofessional space due to poor functional design will seriously affect the brand image. This is a risk that no business wants to face. (2D functional design journey for luxury office).
Conclude
3D functionality is not a secondary part of the design. It is the “operational blueprint” of the entire business. A space can be very beautiful, but if it is inconvenient to use, it will quickly reveal its weaknesses. On the contrary, when the functionality is carefully calculated, the space will become flexible, efficient and truly reflect the brand spirit. Through many real projects, I have learned one thing: do not rush into construction if you do not fully understand 3D functionality. Because this step not only helps save time and costs. But also ensures that your office is not only beautiful. But also operates smoothly, has depth and truly inspires every day.
=====\
PROCE – TOTAL LUXURY OFFICE SOLUTION
Website: https://proce.vn/
Youtube: https://www.youtube.com/@noithatvanphonghangsang
Fanpage: https://www.facebook.com/vanphongnhapkhauProce
GG Business: https://business.google.com/dashboard/l/15115233216900975876
Linkedin: https://www.linkedin.com/company/74359718/admin/
Hotline: 090.115.6767
#van_phong_hang_sang; #noi_that_van_phong_hang_sang
#thiet_ke_thi_cong_van_phong_hang_sang
#thiet_ke_noi_that_van_phong_hang_sang


