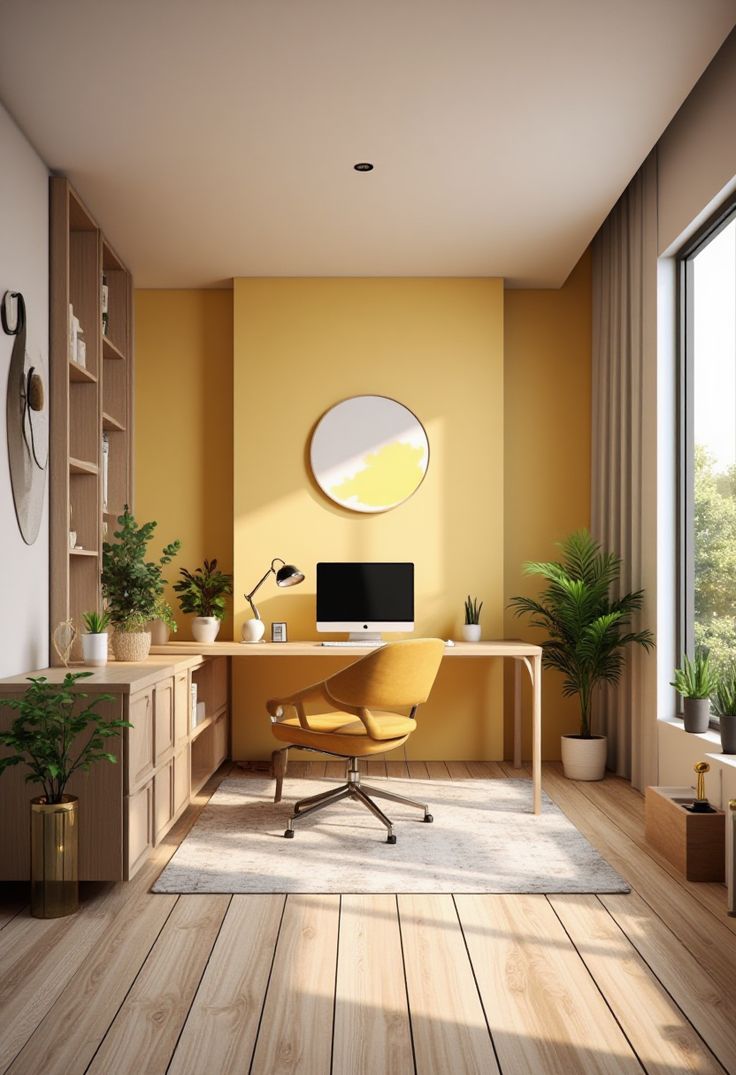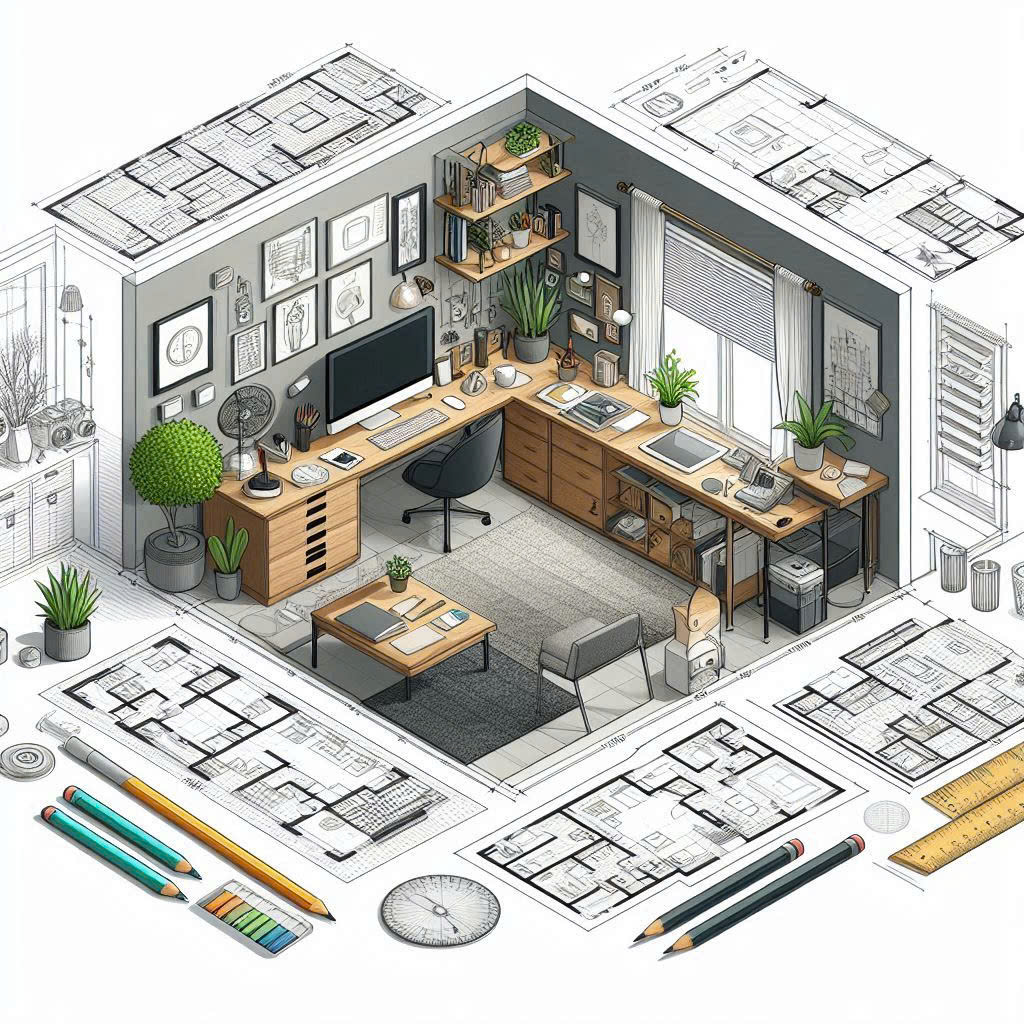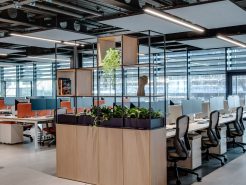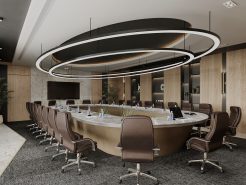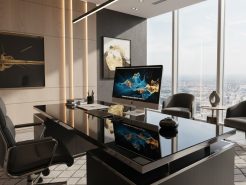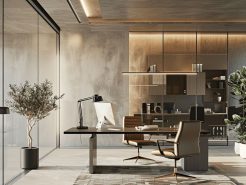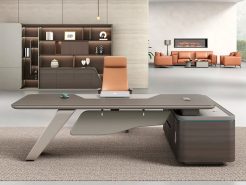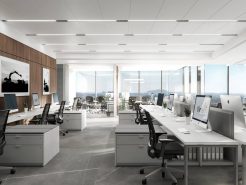In the midst of modern life, when the concept of “office” is no longer tied to the four walls of the workplace. The home office is the place that reflects your personality, productivity and freedom. But don’t rush to put your desk in the corner and call it your workplace. An ideal workspace needs science, inspiration and personalization. It all starts from a perfect functional 2D design drawing. In this article we will explore the functional 2D design process for a home office. Where you dream of a working corner that is both quality and effective.
Explore the functional 2D design process for a home office
1. Receive information from customers
Collect basic information
Starting by understanding customers is an important foundation for designing the most suitable workspace. First, it is necessary to determine the exact address of the project. This is about more than just geographical location. It also directly affects the direction of sunlight, wind, typical climate and surrounding natural conditions.
Next, recognizing the customer’s industry is also very important. A creative person will need a flexible, inspiring work environment. While engineers or managers will need optimal functionality and quietness. A deep understanding of the job will help predict actual needs and personalize the space more effectively.
Space usage needs
The ideal working space must meet the customer’s daily use purposes. If the job is mainly individual work, attention should be paid to concentration, quiet and privacy. On the contrary, if you regularly receive guests and have meetings, the space needs to be open, professional and highly connected.
In addition, whether customers need to store documents or not will directly affect the cabinet solution and arrangement system. The number and type of technological equipment is also a factor that needs to be carefully surveyed. Some people only use laptops, but there are also people who need multiple monitors, printers, audio devices… All need to be predicted in advance to arrange electrical outlets, lighting systems and lines in the most reasonable way.
Area expected to be used
The next step is to clarify the scale of space needed to serve long-term working needs. Does the customer use the entire room? Or do we have to share with others or other functions such as sleeping and living? This affects the zoning and interior selection.
Equally important is estimating the number of square meters needed. An individual working with minimalist needs may only need 6-8m². While people who need to store documents, receive guests or use many technology devices may need up to 12-20m². The ideal area not only ensures comfort but also helps avoid wasting space and unnecessary investment costs.
2. Survey the actual status of the customer’s home office
Note the current situation
Surveying the current situation is an indispensable step to ensure the design adheres to reality and optimizes all available factors. Measure the exact dimensions of the space including length, width and ceiling height. Will help clearly define the scope of work. From there, create drawings and design plans accurate to every centimeter.
In particular, it is necessary to pay attention and note down fixed elements that cannot be changed such as ceiling beams, pillars, and technical boxes. As well as the location of windows and doors. Electrical systems, sockets and internet connections also need to be carefully checked to ensure they can meet the needs of modern technology. At the same time, it supports reasonable interior arrangement, safety and convenience during use.
Evaluate opening direction and lighting
Determining the opening direction of the main window is extremely important. Because each direction will bring different amounts of light and temperature during the day. For example, the East direction receives early morning sunlight, which will be suitable for those who like natural light in the morning. While the West direction can cause glare and heat in the late afternoon. Therefore, it is necessary to carefully calculate a reasonable shielding plan. At the same time, you should evaluate the level of ventilation to ensure good air circulation, not stuffiness. Sounds from the surrounding environment such as traffic or nearby construction. Note should also be given to the choice of soundproofing materials, ensuring a quiet and focused space.
3. Come up with ideas and design directions for your home office
Build the layout, area, and direction of the office
Once you have complete information about the customer and the current status of the project. The next step is the stage of generating ideas and shaping the space in a creative and scientific way. First, it is necessary to build a reasonable office layout by clearly dividing functional areas. The main work area is central with ergonomic tables, chairs and technological equipment. Relaxation area, if possible, can arrange more sofas and trees to regenerate energy. The storage area will include cabinets and bookshelves appropriate to the actual volume of documents.
Then, conduct a preliminary analysis of the usable area. For example, the work area takes up about 30–40% of the total area, the storage area 20%, the relaxation area 10%. The remaining area is traffic and support areas.
Regarding the direction of sitting and working, priority should be given to arrangements that take advantage of natural light sources. Helps save energy and creates a comfortable feeling. But you still need to be careful to avoid screen glare. Avoid arranging work chairs with their backs to the door to create a feeling of safety and increase concentration
Shape the design style, color, and material
Finally, it is necessary to shape the design style according to the customer’s personality and career field. Especially closely following the overall design style of the house. Colors and materials also need to be in harmony with that style. If customers care about sustainability, they should prioritize environmentally friendly materials from recycled or natural sources. That brings a unified, clear, and seamless whole in the functional 2D design process. (Top 5 most unique home office design trends in 2025)
4. Get customer feedback
After completing the initial idea, the designer will present a preliminary orientation for customers to easily visualize. Presentations can include mood boards, hand sketches or functional area diagrams. This helps customers grasp the overall style, color and interior layout.
Next is the listening and feedback part. This is an important step to ensure the design stays on track. Customers’ likes, dislikes, or desired changes in location, color, and material will be fully noted.
From there, the design will be flexibly adjusted, optimizing functionality. And clearly shows the customer’s personality and space usage habits. The ultimate goal is to create a truly personalized design that is both aesthetically pleasing and full of comfort.
5. Make a detailed 2D design
After agreeing on ideas, 2D layout version will be completed with a clear floor layout. Attached are detailed dimensions for each position: desk, shelves, chairs, lights and decorative plants.
Next is the analysis of the function of each area, explaining the reason why this object or functional area is placed in that location instead of elsewhere. For example, the desk is placed near the window to take advantage of natural light. Or the bookshelf should be placed close to the wall to optimize space and area. The design not only ensures optimal functionality, but also maintains aesthetics and overall harmony.
The design also needs to calculate the number of users. Ensure enough space for 1–2 people to work comfortably. And additional seating can be arranged if needed.
Finally, pay attention to internal traffic. Walkways between areas need to be airy, convenient and ensure reasonable travel distance so that the space is both beautiful and comfortable.
Conclude
In designing a home office, a functional 2D design is not only the foundation for an effective workspace. It’s also the first step to personalizing the work-from-home experience. Through 5 steps from receiving information to completing the layout. Not only do you create a beautiful space, but you also optimize its functionality. Whether the area is small or large. With just the right process, you can completely turn your work corner into a place that inspires creativity every day.
=====\
PROCE – TOTAL LUXURY OFFICE SOLUTION
Website: https://proce.vn/
Youtube: https://www.youtube.com/@noithatvanphonghangsang
Fanpage: https://www.facebook.com/vanphongnhapkhauProce
GG Business: https://business.google.com/dashboard/l/15115233216900975876
Linkedin: https://www.linkedin.com/company/74359718/admin/
Hotline: 090.115.6767
#thiet_ke_phong_chu_tich; #home_office #; phong_lam_viec_tai_nha
#noi_that_phong_chu_tich; #phong_chu_tich; #thiet_ke_noi_that_phong_chu_tich
#noi_that_van_phong_cao_cap; #noi_that_van_phong_nhap_khau; #phong_hop
#phong_hop_chu_tich; #phong_lam_viec_chu_tich



