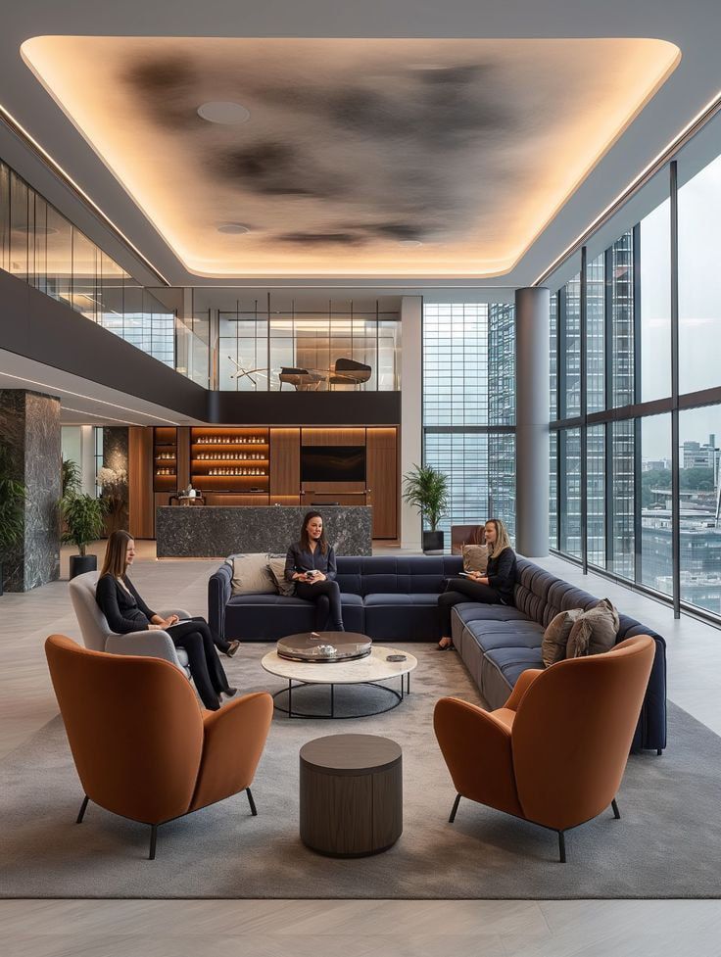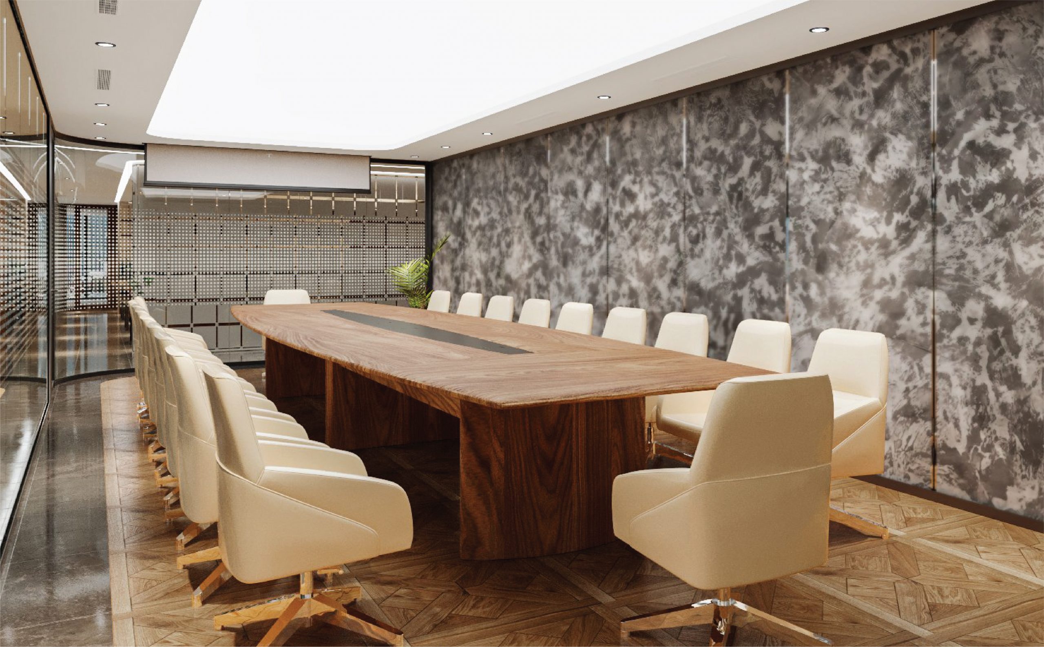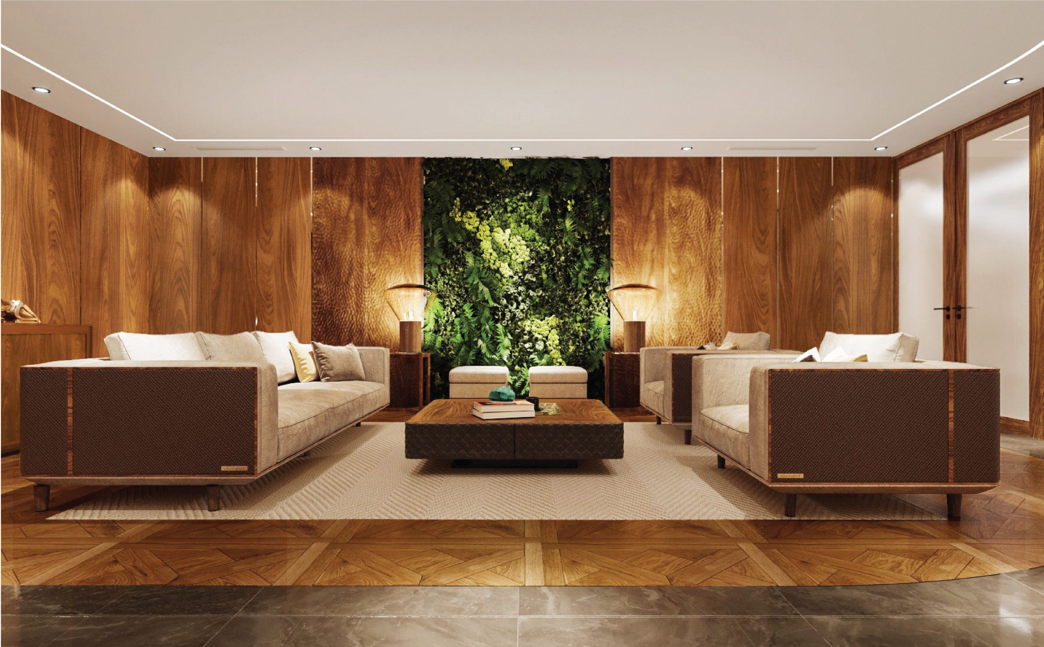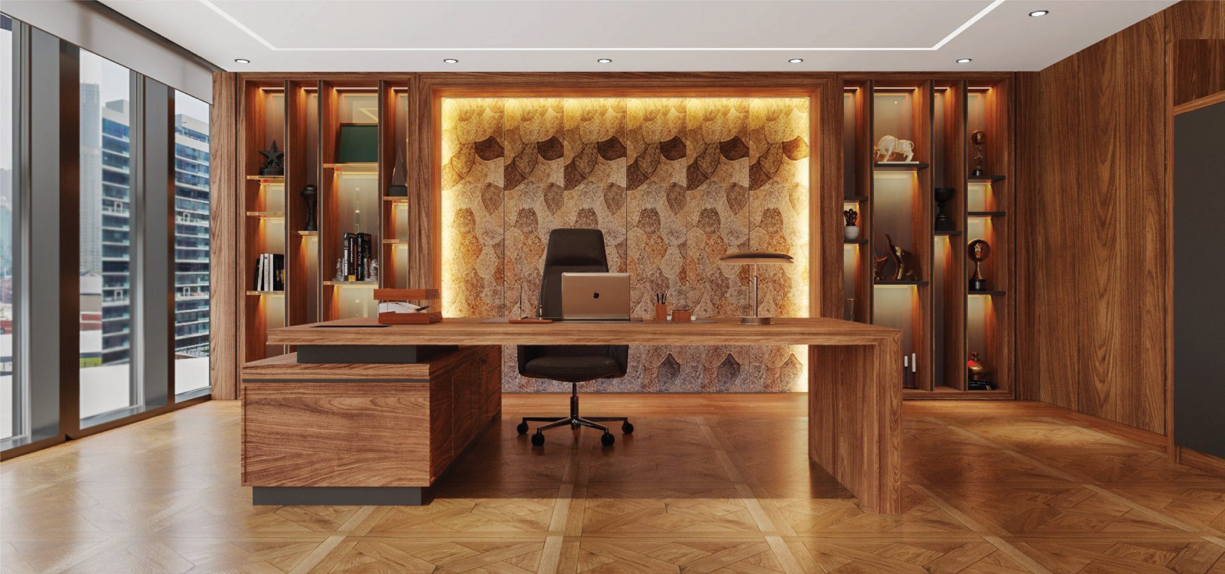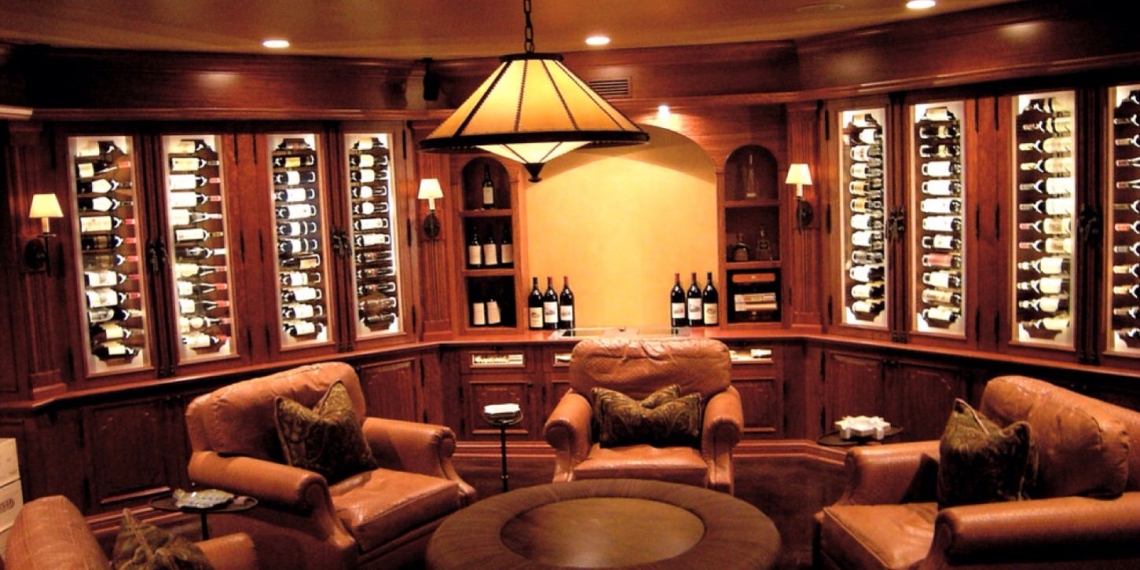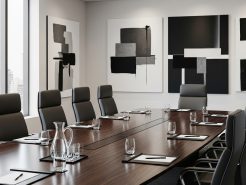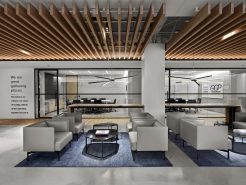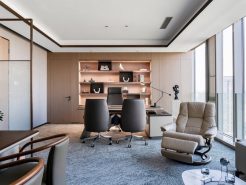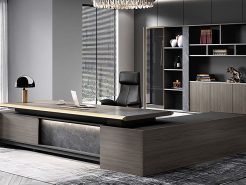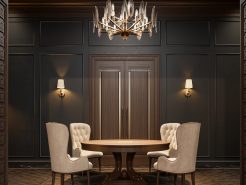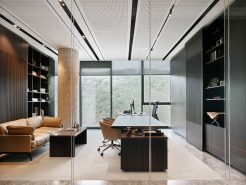Chairman Office. During the Medieval period in Europe, castles were not only symbols of power but also the residences of kings, lords, and noble families. These structures were grandly built, with meticulous design that paid attention to every detail, creating spaces that were both impressive and comfortable, reflecting status and opulence. Only those in positions of immense power could reside in these luxurious castles, where every corner exuded authority and elegance.
Similarly, the design of Chairman office is not simply about creating an ordinary workspace. The “president’s room” is not only a place of operation but also a symbol of authority and prestige within an organization. It is where the head of a company demonstrates their vision, leadership, and reflects the core values of the business. Every detail of the design must be carefully considered, from functionality to aesthetics, to create a space that is both convenient and luxurious—showcasing professionalism and the class of the leader.
Let’s explore the functional aspects of the president’s room design in the following article.
Reception Area and Secretary’s Workspace in the Chairman’s Office Design:
Reception Area for VIP Guests in the Chairman’s Office
The first impression a guest has when entering the Chairman’s office is the reception area and the secretary’s desk. This is the opening space that sets the tone for a professional and refined atmosphere from the very first moment. The area is designed to be harmonious and elegant, creating a comfortable and professional environment for both clients and staff.
The waiting area is arranged neatly, with cozy sofas, small coffee tables, and potted plants, offering a relaxing and serene space. Soft lighting from table lamps and ceiling lights creates a warm, inviting atmosphere, making clients feel at ease while they wait.
Secretary’s Workspace:
Nearby, the secretary’s desk is organized and efficient. With tidy bookshelves and convenient office equipment, the desk is kept clean and clutter-free, with a few small decorative items that add a touch of simplicity and elegance. From here, the secretary can easily greet clients, manage schedules, and handle tasks quickly and effectively.
One seemingly small detail, but one that is incredibly important, is the use of essential oils. These scents not only help create a calming environment but also reduce stress and uplift the spirit, leaving a lasting impression on guests upon their arrival at the office.
Meeting Room: Where Life-and-Death Strategies are Formulated
Design of the Meeting Room:
The design of the meeting room must exude sophistication and power. The goal is to create a focused, formal space that also carries a sense of weight. It’s not just a serious working environment, but one that encourages innovation and creativity in the development of “life-or-death” strategies.
The color scheme for this space typically features neutral tones: light gray or beige. These colors offer a clean, modern look while maintaining a sense of seriousness. The walls are adorned with abstract paintings or contemporary art pieces. Not overly bold, but just enough to inspire creativity and breakthrough thinking.
Lighting in the room is primarily provided by downlights, bright enough to illuminate the space clearly without causing glare. The lighting is adjustable, allowing for a tailored atmosphere suited to the nature of the meeting, from intense discussions to moments that require high concentration.
Materials Selected for the Chairman Office Meeting Room:
The meeting table is long and made of wood or metal with a matte finish. The design is minimalist, with simple details and no unnecessary embellishments. Every small element contributes to the modern and refined beauty of the room. The chairs are upholstered in high-quality leather, with high backs and fine stitching. These provide comfort throughout long meetings.
Additionally, there may be a small bar area or a wine cabinet, offering a space for informal conversations after intense work sessions.
From a technological standpoint, the room is equipped with a large, modern LED screen mounted on the wall, perfect for presentations. Audio-visual devices are seamlessly integrated into the room to ensure smooth and efficient virtual meetings and remote communication.
Designing the VIP Reception Area in Chairman Office
Designing the Reception Area in Chairman Office
Designing the VIP reception area in the president’s office is a crucial element in showcasing the prestige and professionalism of a business. This area is not only used for important meetings, conferences, or negotiations but also demonstrates respect for clients or strategic partners.
The VIP reception area should be located in a convenient position, easily accessible from the main entrance of the president’s office, while still ensuring privacy and discretion. The size of the area should be spacious enough to create a comfortable and dignified atmosphere, but not so large as to feel impersonal or disconnected.
Choosing a beautiful view is another key factor in the design of this area. It is essential to study the surrounding environment and layout before designing. The reception area should be positioned so that it offers a view of beautiful scenery or distinct features of the office. Prioritize the use of transparent glass materials to maximize natural light, creating a sense of connection with the outdoors while maintaining aesthetic appeal. This helps create a relaxed and welcoming atmosphere for hosting distinguished guests.
The color scheme of the VIP reception area should reflect a sophisticated and elegant style. Neutral tones such as gray, beige, white, black, or natural wood hues will give the space a refined and pleasant feel. Additionally, accents of gold, bronze, or silver can be used to add emphasis, elevating the space’s sense of luxury.
Selected Materials:
It is important to choose the finest natural materials for this space. Materials such as wood, marble, leather, and velvet are carefully selected for both their quality and safety in use, creating an elegant yet sustainable aesthetic. Natural wood can be used for furniture such as tables, cabinets, and bookshelves, while marble or gold-plated metals can add luxurious accents to smaller details.
An essential aspect of the seating arrangement for the reception area is to position the seating so it faces the glass windows. This layout not only creates an airy and open space but also allows both guests and the leader to engage in discussions effectively while enjoying the beautiful view and surrounding environment. This setting promotes a sense of relaxation and comfort throughout the conversation.
The Workspace of Chairman Office
Position of the Desk in the Design of Chairman Office:
The President’s desk is typically positioned at the center of the office, often in a spacious and airy environment that reflects the leader’s vision and authority. The desk is usually a large piece made of high-quality wood or natural wood that has been processed. It may feature a glass or natural stone top to add an extra touch of luxury.
Design Space:
The design of this area often adopts a refined, minimalist style while still maintaining a sense of formality. The style could be modern, classic, or a blend of both. The dominant colors tend to be darker shades such as brown, black, or gray, creating a powerful atmosphere befitting the leader. There may also be subtle touches of gold, metallics, or other accents to enhance the sense of elegance and opulence.
Lighting in the office is carefully designed to provide comfort while maintaining a professional tone. It can include modern ceiling lights, combined with desk lamps or accent lighting to create a cozy and harmonious sensory environment.
From the President’s desk, there is typically a view of the outside world through large windows, allowing natural light to enter and creating a connection with the world beyond. This is also a space where the President can gaze out, contemplating and strategizing, much like the plans unfolding in their mind.
In summary, the workspace of the President is not only a place for work but also a space that reflects the individual’s style, personality, and status. It is a place that inspires creativity and energy, fostering an environment conducive to leadership and strategic thinking.
The Energy-Recharging Space of the President’s Office
The resting area of a president is not just a space to relax—it must also reflect power, personal style, and high demands for comfort. This is a space not only for unwinding but also for recharging after intense work hours. Therefore, the design of this resting area must balance aesthetics, modern convenience, and tranquility, providing an atmosphere of complete relaxation.
The colors in the president’s resting area should be carefully selected to create an elegant yet cozy environment. Neutral tones such as beige, gray, white, and wood brown are often favored. These colors not only promote relaxation but also blend easily with various pieces of furniture.
Materials primarily used in the design of the president’s resting area include natural wood, stone, glass, high-end metals, and leather. These materials not only ensure durability but also create a luxurious and sophisticated aesthetic.
In Conclusion
The president’s office is a space reserved for only the most successful individuals. It is the “crown” of glory, marking the journey of persistence and relentless dedication of a leader. A well-equipped president’s office will leave a lasting impression, evoking admiration from all who view it. It stands as a symbol of power and prestige for the entire “ship.”
For more design style ideas for the president’s office, refer here!
=====\
PROCE – HIGH-END OFFICE SOLUTIONS
Website: https://proce.vn/
YouTube: https://www.youtube.com/channel/UCmHTphVmf6cD9N9nwbb5kvA
Facebook Fanpage: https://www.facebook.com/vanphongnhapkhauProce
Google Business: https://business.google.com/dashboard/l/15115233216900975876
LinkedIn: https://www.linkedin.com/company/74359718/admin/
#high_class_office_funiture
#high_end_office_funiture
#Chairman_Office_design
#Chairman_Office_interior
#Chairman_Office


