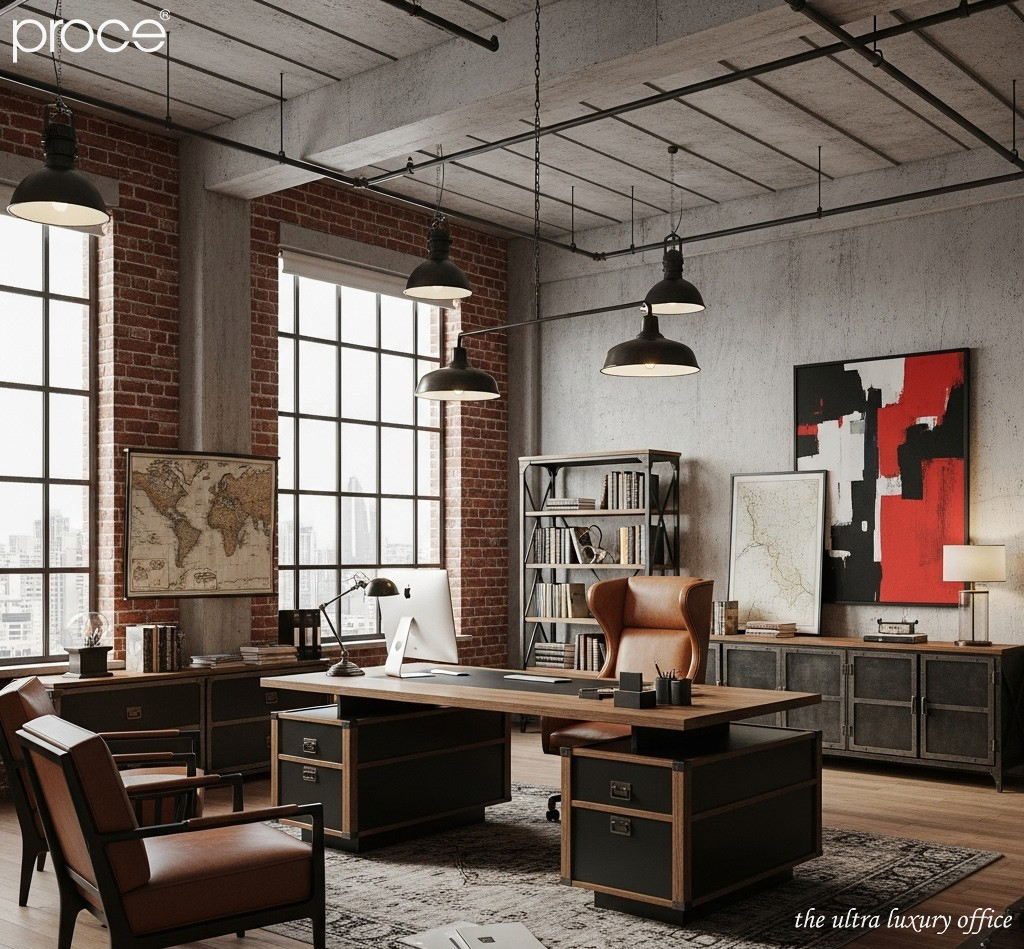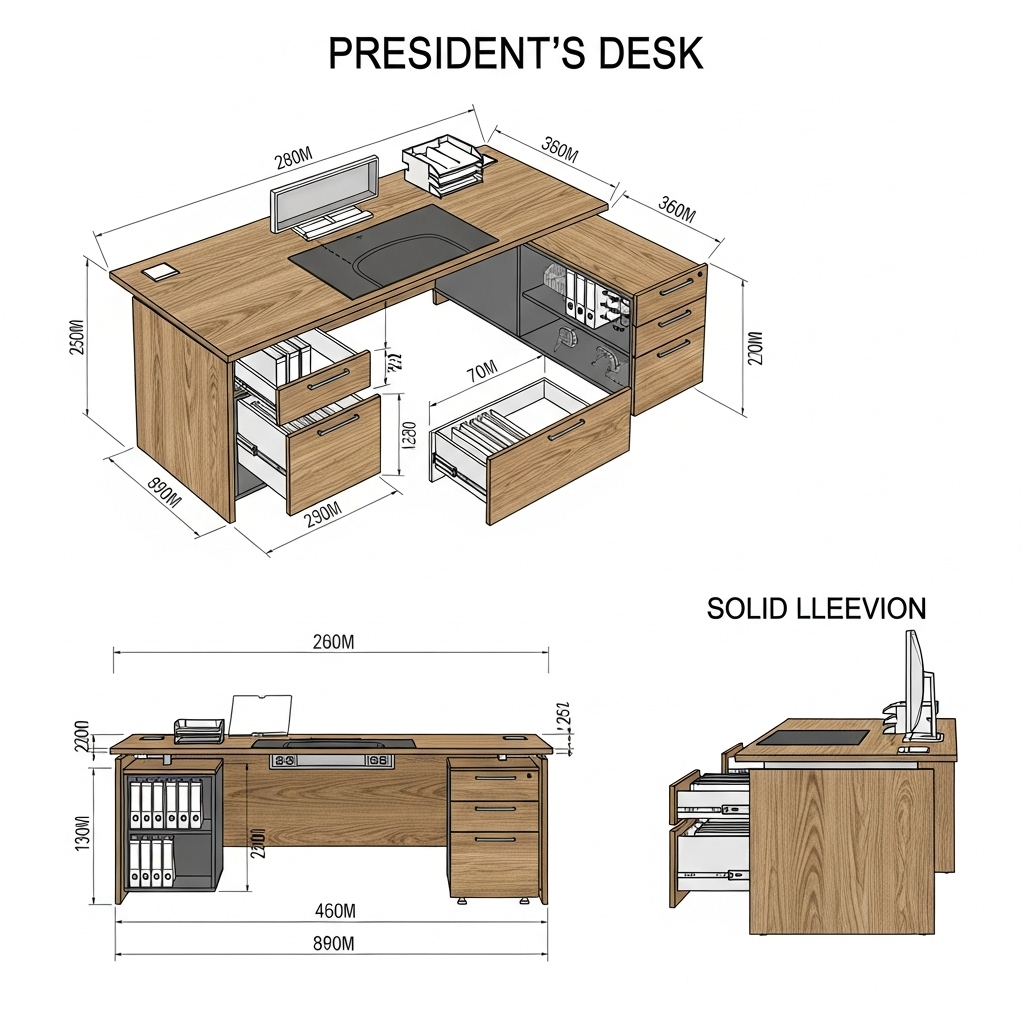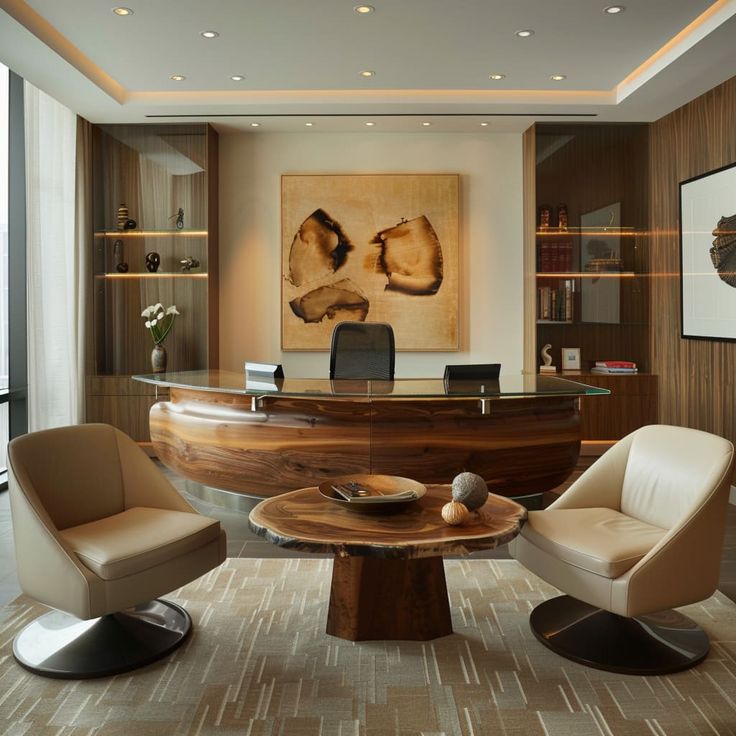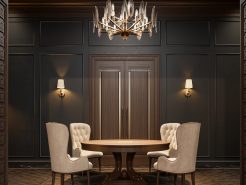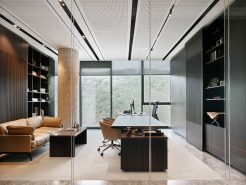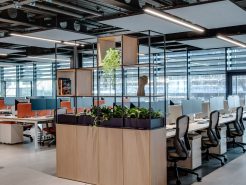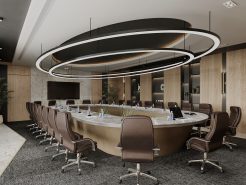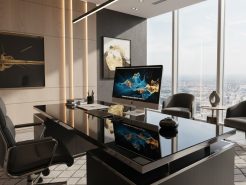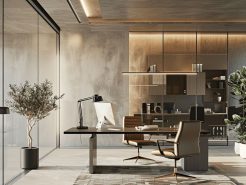In the chairman office space, the desk is not simply a place to handle work. It is also a “stage” that shows vision, temperament and leadership style. But how can a 2D drawing – which is just flat lines – fully convey that functionality, convenience and class? 2D design for the chairman’s desk requires careful calculation. From location, size, flow to integrated technology and feng shui. This article will help you discover all the golden notes to make the leader’s workspace both effective and have strong symbolic value.
Functional factors to consider when designing a desk in the chairman office (on 2D drawing)
Desk location
Determining the location of the desk is the most important factor in design. It directly affects the feeling of comfort, concentration as well as feng shui factors for the user. The first principle to follow is to avoid placing the desk with its back to the door. Because this not only creates a feeling of insecurity and lack of control over the space. It also violates basic feng shui principles. Instead, the desk should be arranged facing the main door or open towards a beautiful view. Such as large windows, green spaces, gardens. This helps the chairman’s spirit to always be alert, creative and relaxed.
In addition, priority should be given to placing the table in a quiet location, separate from areas with a lot of people passing by. Such as common walkways, reception areas, especially near the toilet. Places that are prone to noise interference and affect privacy. On the 2D drawing, it is necessary to clearly show the sitting direction, the location of the door, windows and surrounding objects. To fully evaluate the suitability in terms of function and space emotions. (President’s office interior – The story of 3D desk design).
Distance and flow of travel
An effective desk design is not only about the beauty of the form. It also has to ensure reasonable distances and movement around. In the 2D drawing, the designer needs to show the exact distances from the edge of the desk to the walls. Side chairs, filing cabinets or sofas for guests.
According to the design standards of the president’s office. A minimum of 80-120cm is required behind the chair. To ensure that the user can move back, stand up or walk easily without getting stuck. At the same time, it is also necessary to arrange a wide enough aisle (minimum 100 cm) for assistants or guests to work together. To create a more airy and professional space. All these distances must be carefully calculated on the 2D floor plan to avoid “framing” the space too tightly. Making the user feel cramped and difficult to move. Optimizing the traffic flow in the room also contributes to showing respect for work relationships. And enhancing the overall working experience.
Desk size
The size of the desk should be selected based on the user’s physique, usage habits and role. Especially in the office of the president or senior leader. In the design, you should not choose a desk that is too small, making the space empty and reducing the necessary grandeur. On the contrary, a desk that is too large will cause imbalance. It is difficult to arrange surrounding objects and affect the flow of movement. Normally, the ideal size of a desk for a leader ranges from 1.8m to 2.4m in length. Depth from 0.8m to 1m.
On the 2D drawing, this size needs to be shown accurately with specific measurements and a ratio that matches the overall area of the room. In addition, it is necessary to pay attention to the ratio with other furniture such as the chairman’s chair, guest chair, bookshelf, etc. to create a harmonious layout, not “lost” or too overwhelming. The desk also needs to have a standard height to ensure the correct working posture. Limit long-term health problems (Top 4 desks for the president’s office worth investing in 2025).
Integrated storage area
A smart desk cannot lack integrated storage areas. To ensure convenience, neatness and security for documents. Components such as drawers, built-in cabinets, filing cabinets next to or under the desk. Need to be intelligently designed. Help the owner to operate quickly without interrupting the workflow.
In 2D drawings. These details need to be clearly shown in terms of quantity, location, specific dimensions (height – width – depth). As well as the opening direction of the cabinet door. Or the direction of the drawer to assess the feasibility in space. Storage compartments should be arranged on the user’s right side. Usually on the right side to increase convenience. At the same time, it is necessary to ensure that the drawers do not obstruct the flow of movement. Or cause trouble for leaders or customers, partners to visit and work. Integrating storage in the desk not only helps the space become neat and modern. But also shows the organization, professionalism and class of the leader.
Integrated technology location
In the digital age, integrating technological devices into the desk is a must to support work to run more smoothly and efficiently. On the 2D drawing, it is necessary to show the preliminary location of the devices. Such as power outlets, USB charging ports, computers, phones, secondary screens, personal printers, etc. The arrangement must comply with the principles of ergonomics and ease of use. In particular, it is necessary to determine whether the user is left-handed or right-handed to place them in the appropriate position.
In addition, factors such as hidden wires, sound systems, supporting lighting, etc. also need to be calculated from the beginning to avoid overlapping installation. Causing aesthetic loss later. In the leadership space, the presence of technology must be integrated discreetly but still easy to access. This is the expression of modernity and sophistication. On the 2D floor plan. The designer also needs to indicate the power waiting points, fixed and semi-fixed equipment. As well as the operating influence area to ensure that all elements are arranged logically. Optimize functionality and user experience (Note when choosing a table in the president’s office interior).
Relation to surrounding objects
The desk does not exist independently. It is part of the overall interior layout of the president’s office. Therefore, special attention should be paid to the correlation between the desk and surrounding objects. Such as the president’s chair, guest chair, bookcase, sofa or display shelf. The president’s chair is often large, tall and has a massive design. Therefore, it is necessary to ensure a minimum space of 100-120cm behind so that the user can move comfortably.
Guest chairs should be placed in front of the table, at a distance that is friendly enough but not too close to create tension. Avoid placing chairs directly opposite each other like in an interrogation room. Create a slight diagonal angle to create a more comfortable atmosphere. Bookshelves, filing cabinets or sofas should be arranged harmoniously according to function. On 2D drawings, the relationship between objects must also be clearly shown through proportions. Flow and functional connection. This helps viewers visualize a balanced, luxurious and efficient workspace.
Conclude
A desk in the president’s office not only needs to be “beautiful to look at”. But also “standard to use”. Every detail in the 2D drawing, even the smallest size such as the direction of the chair or the location of the socket… contributes to creating an effective working space. While affirming the personal mark of the leader. Because in the world of leaders. Every centimeter has strategic value and long-term vision. Do not underestimate the 2D drawing because that is the starting point for a true space of power.
=====\
PROCE – TOTAL LUXURY OFFICE SOLUTION
Website: https://proce.vn/
Youtube: https://www.youtube.com/@noithatvanphonghangsang
Fanpage: https://www.facebook.com/vanphongnhapkhauProce
GG Business: https://business.google.com/dashboard/l/15115233216900975876
Linkedin: https://www.linkedin.com/company/74359718/admin/
Hotline: 090.115.6767
#phong_chu_tich; #phong_lam_viec_chu_tich; #phong_chu_tich_chuan_sang
#phong_chu_tich_dang_cap; #noi_that_phong_chu_tich
#thiet_ke_phong_chu_tich


