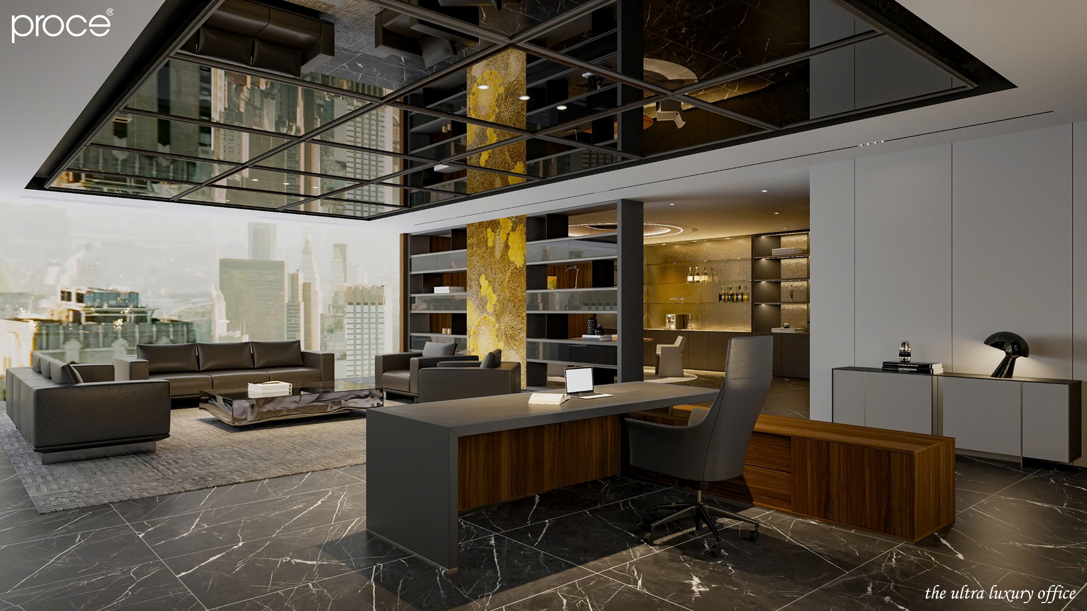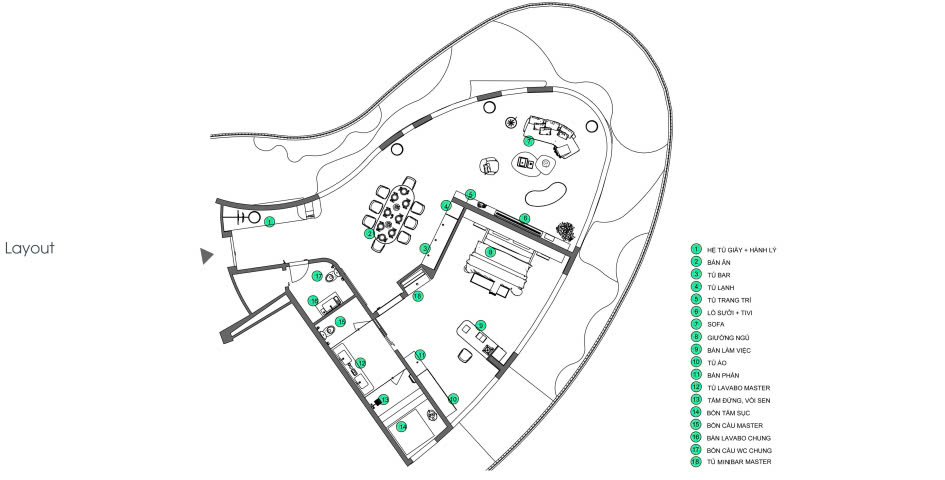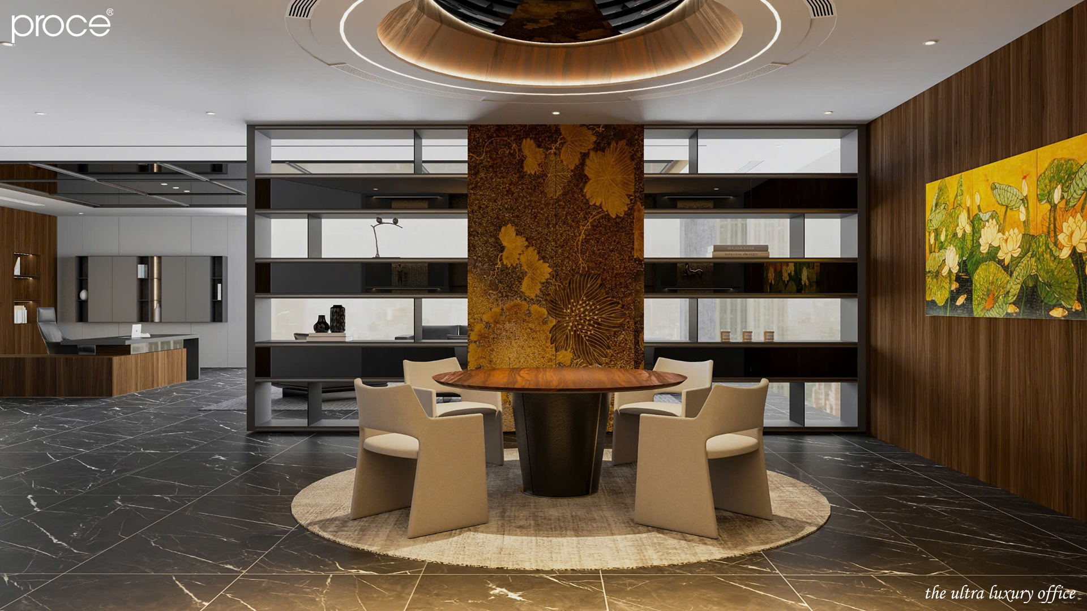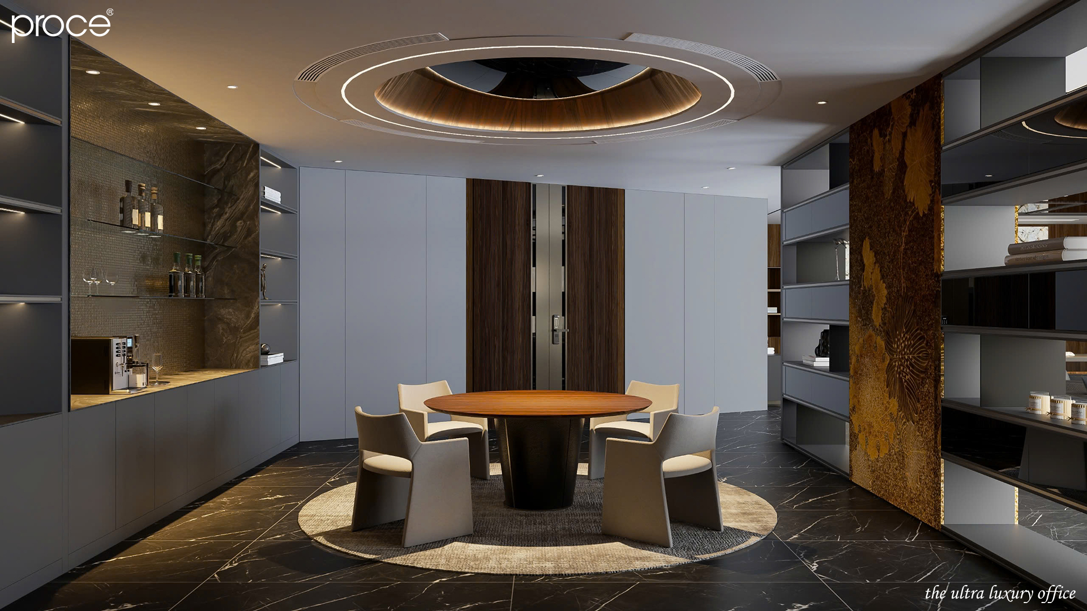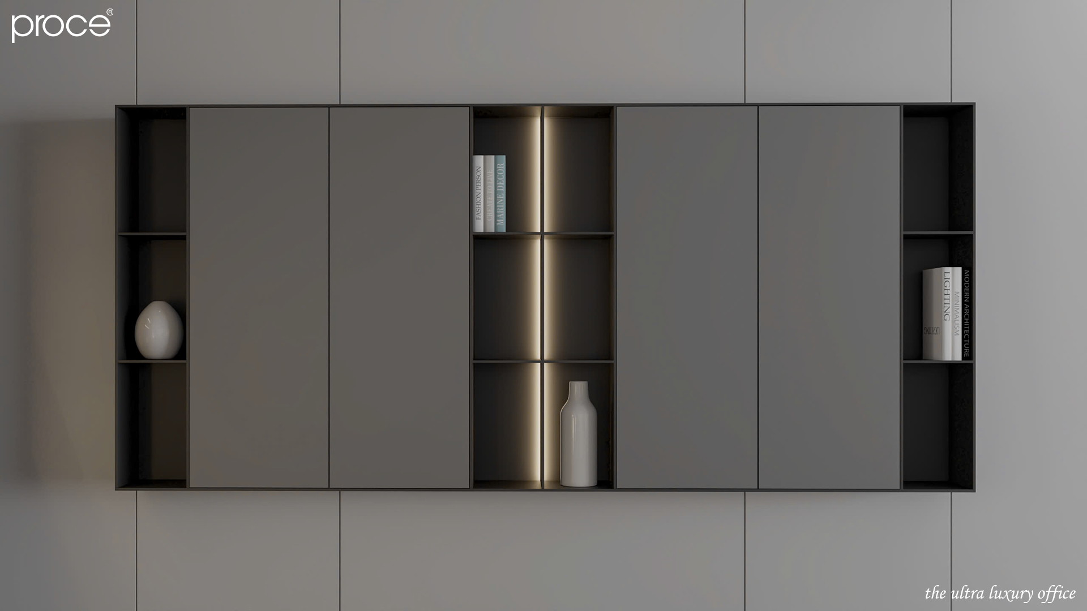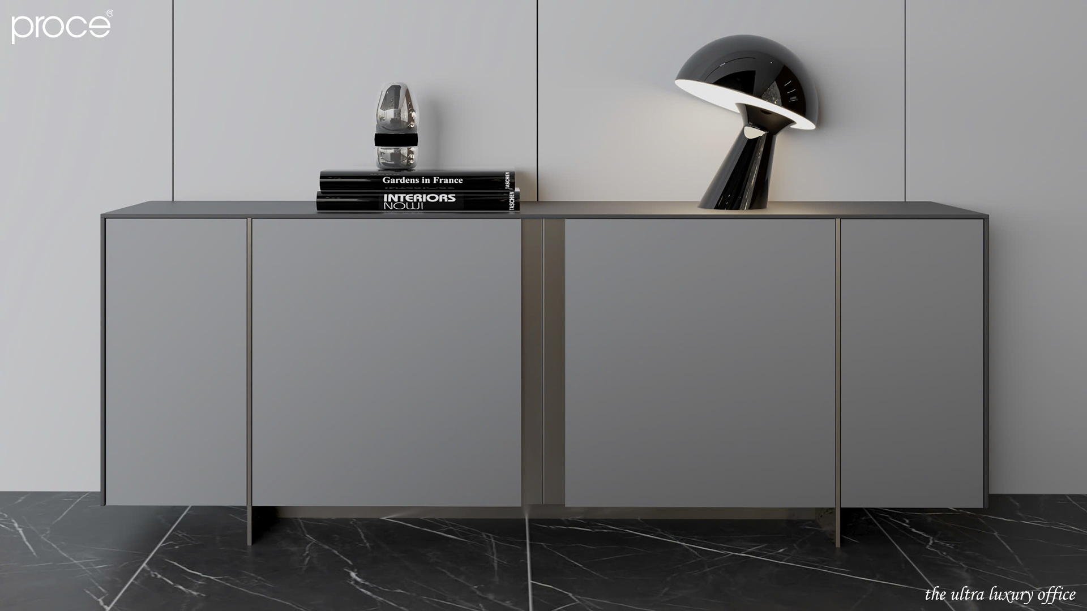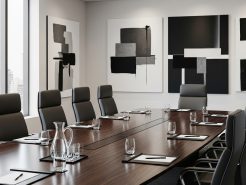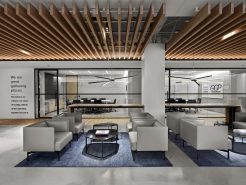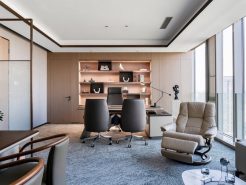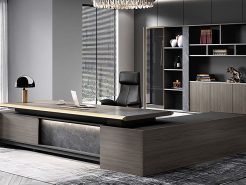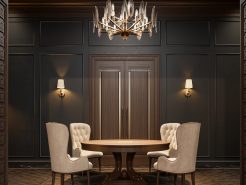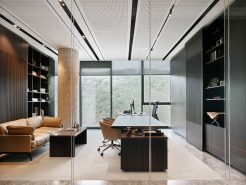Designing the Chairman Office is about creating a working space. The place reflects the identity, stature and power of the leader. At Proce, we are proud to be the unit that provides solutions for standard – luxurious – genuine presidential room space. Shows the class and style of the captain. The process of designing the presidential room at Proce is a journey full of enthusiasm, detail and endless creativity. From receiving requests until completing the project. Join us to clearly understand each process to create a complete workspace for leaders.
1. Receive requests and study the current status of designing the Chairman Office
Receive requests from customers
Every journey starts with connection. And the process of designing the chairman’s room at Proce is no exception. We understand that each presidential suite has a distinct identity. Reflects the leader’s personality and vision. Therefore, the first and most important step is to receive customer needs. In this process, it is not simply an exchange of functional requirements. It’s about listening to customers’ thoughts, wishes, and ideas. From there, they can visualize the space they want.
Research and survey the current situation
This process does not stop at recording requests. It’s also about researching and deeply understanding the industry, leadership style, as well as the company’s goals. Every detail, from space area, main color to interior material choice. They all need to reflect the core values of the business and the personality of the chairman.
After collecting all information. The next step is to survey the current status of the space. This is an equally important step. When we enter the actual space to measure the area, evaluate the structure and surrounding environmental factors. Such as natural light, ventilation and factors related to feng shui. All of these factors will be carefully considered. Because an ideal space doesn’t just come from design. But also from the harmony between space and surrounding energy. The layout of the ceiling, walls, and floor also needs to be based on these elements to create a space that is both beautiful and full of positive energy.
2. Functional 2D design – Map for each area
Once the idea has been formed. We move to the 2D functional design phase. This step helps “draw” a map for the president’s room space. This helps determine the division of functional areas in the president’s room in the most reasonable and effective way. A president’s office cannot simply be a single space. There needs to be a clear and reasonable division between areas. From the main working area, reception area, rest and entertainment area. Up to the meeting room area and other ancillary areas such as storage rooms or bookcases.
In each area, we must carefully calculate each factor meticulously. From the area allocation for each area. To air circulation, lighting and other factors that affect mood and work efficiency.
For example, the main work area needs to be placed in the most solemn location. Priority given to space, area and proximity to natural light. While the reception area must be comfortable and polite, creating an impression for the first meeting. Each area in the president’s room will be arranged to be reasonable and sophisticated. Create a space that is both luxurious and convenient.
3. Choose the style of designing the Chairman Office
At Proce, we always understand that each business has its own culture. And the president’s office needs to reflect those core values. Therefore, the process of choosing a design style is not a random choice. It is a journey full of consciousness and wisdom. When choosing a style, we are not only interested in creating a perfect workspace. But also how to make that space convey the message that the leader wants.
The presidential room can have a classic style with intricate carved details. Blend with warm colors and luxurious furniture. Demonstrates majesty in the working space of those in power. Or it could be a modern, minimalist style but still fully functional. With streamlined lines, but still sophisticated. The furniture has unique and creative designs. Not only meets the needs of use. But they also become works of art that help honor the space.
In addition, we can also combine these two styles. To create a unique working space with a personal touch. At the same time, it shows professionalism and class in the workspace that only successful people can have.
4. Detailed 3D design of each area – Visualize a vivid picture
After completing the 2D functional design and agreeing on the design style. We will conduct detailed 3D designs for each area in the presidential room space. Every line, every piece of furniture, every decorative detail will be clearly shown through vivid 3D images. They are like a miniature picture of real-life space. Help customers vividly visualize the office space they are about to own.
From the luxurious desk, to the classy leather chair. Go to cabinets, bookshelves or art paintings on the wall. All are presented in a sharp and detailed manner. Helps customers visualize and better understand functions. And feel the aesthetic harmony. Each space in the room will be separate. Brings comfort but no less formality. And more importantly, customers will have the opportunity to adjust and change details to best suit their wishes.
5. Additional techniques to prepare for designing the Chairman Office
After the 3D design is approved. We will proceed to convert design drawings into detailed technical drawings to serve the production and construction process. This is when we “turn” design ideas into numbers with accurate sizes and proportions. Ensure construction takes place smoothly and achieves high quality. These technical drawings include information about the rough part. Such as electricity, water, ceiling, floor, walls, moldings. Or furniture, derco items, wall-mounted items… All will be done exactly to the millimeter. Ensuring the safety and aesthetics of the project.
6. Construction of ceilings, floors, walls and electrical systems
Once all the technical drawings are ready, we will begin construction. This phase includes the construction of basic items such as ceilings, walls, floors and electrical, air conditioning, and lighting systems. Each of these elements needs to be executed meticulously and accurately. Because they are the foundation to ensure the space will be perfect when completed.
Ceilings and walls will be constructed to be both beautiful and sustainable. The floor is also focused on material selection, bringing luxury to the space. At the same time, it can withstand impacts during use. The electrical system is designed to suit the chairman’s needs. From lighting systems to electronic devices, all must ensure safety and support effective work.
7. Interior layout – Designing the Chairman Office with creative ideas
One of the important factors that make up the beauty of the presidential room is the interior. We will help customers choose and arrange quality furniture. Match the previously chosen style. From desks, chairs, cabinets, shelves. Even the decorations help highlight the luxurious working space.
Furniture items will be manufactured according to high quality standards and arranged reasonably in the space. Ensure convenience and create a feeling of comfort for the chairman when working. Each item is meticulously designed and selected with the highest quality materials. Brings a solemn and classy space.
8. Decoration and acceptance – Completing a work of art
Finally, when all steps have been completed. We will enter the decoration and acceptance phase of the project. Decorative items such as pictures, statues, trees… will be added to the space to create liveliness and richness. The president’s room space will eventually become a work of art. A place that reflects the majesty and class of the leader.
When the customer is satisfied with the final result. We will conduct acceptance and recheck every detail to ensure there are no shortcomings. After that, we hand over the project and commit to maintenance. Customer support throughout the usage process.
Conclude
At Proce, we don’t just design and construct the president’s room. It’s also about creating perfect spaces. Where creativity, power and class converge. Each project reflects the strategic vision of the business and bears the personal impression of the chairman. We are proud to be a trusted companion in creating a quality presidential room space.
Learn more about the role of lighting in the meeting room: Here!
=====\
PROCE – PREMIUM OFFICE SOLUTIONS
Website: https://proce.vn/
Youtube: https://www.youtube.com/channel/UCmHTphVmf6cD9N9nwbb5kvA
Fanpage: https://www.facebook.com/vanphongnhapkhauProce
GG Business: https://business.google.com/dashboard/l/15115233216900975876
Linkedin: https://www.linkedin.com/company/74359718/admin/
Hotline: 090.115.6767
#thiet_ke_phong_chu_tich
#noi_that_phong_chu_tich
#phong_chu_tich
#noi_that_van_phong_cao_cap
#noi_that_van_phong_nhap_khau
#phong_hop


