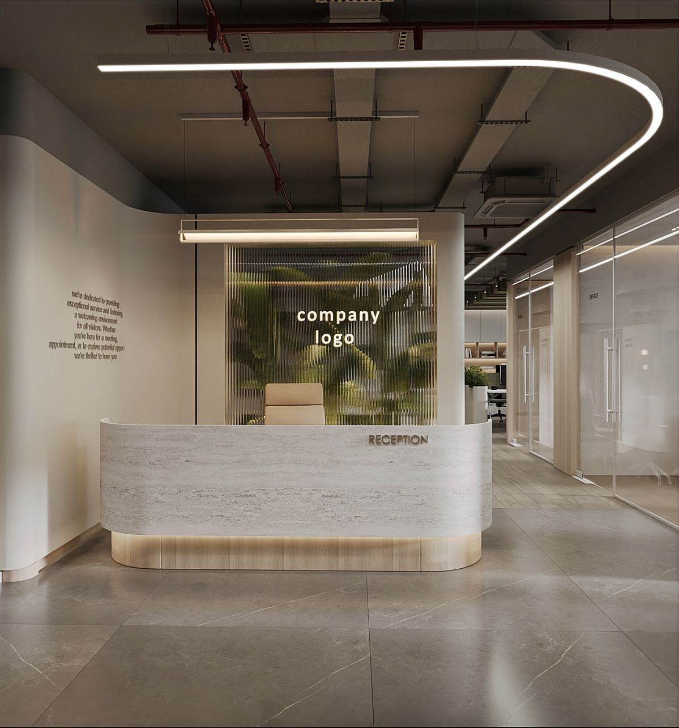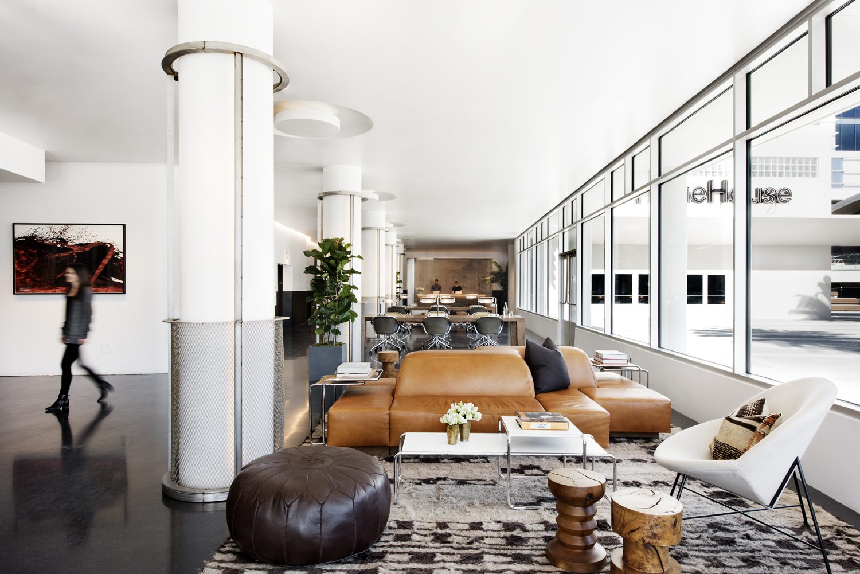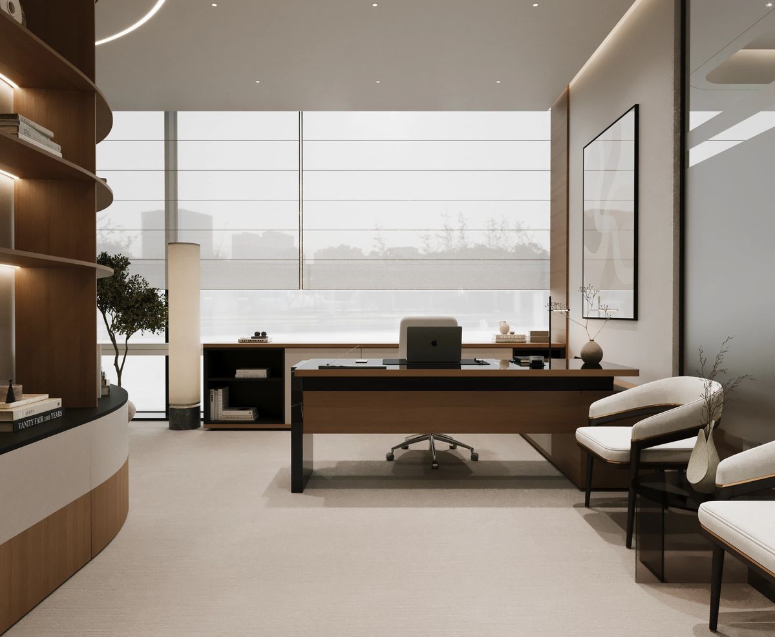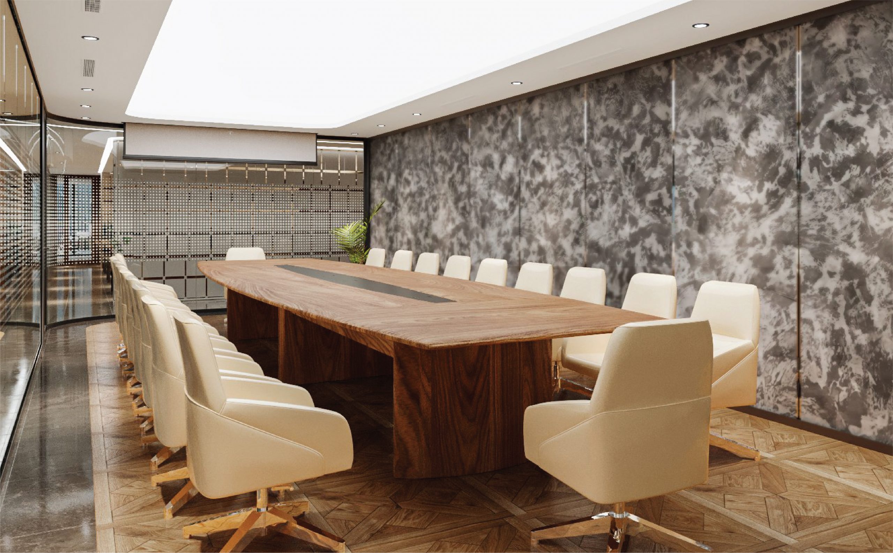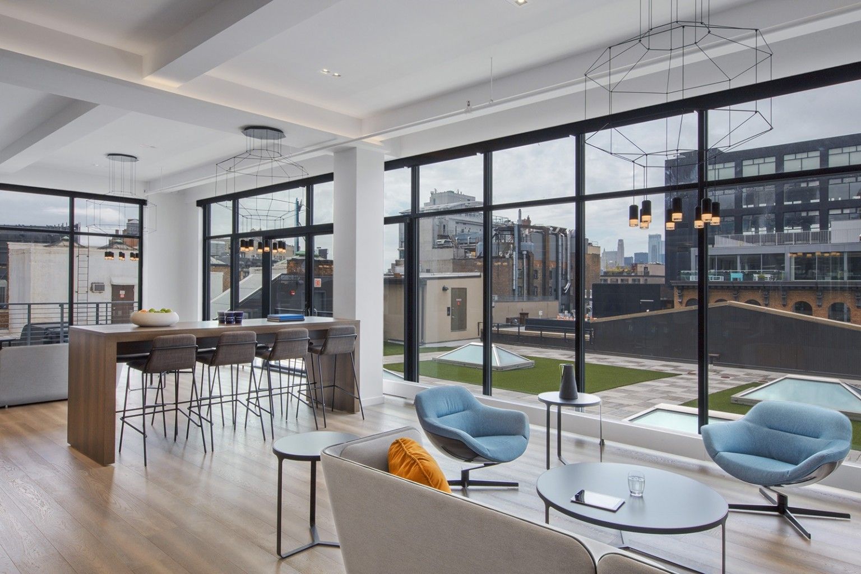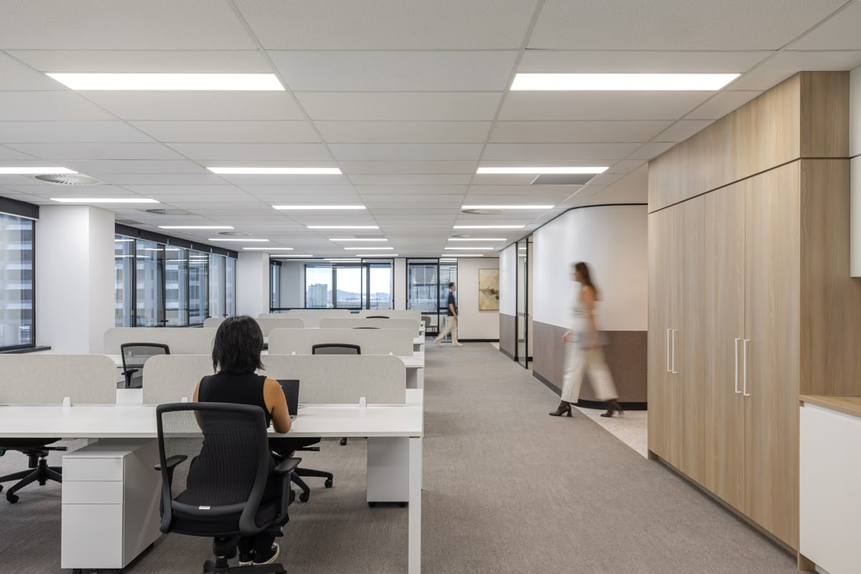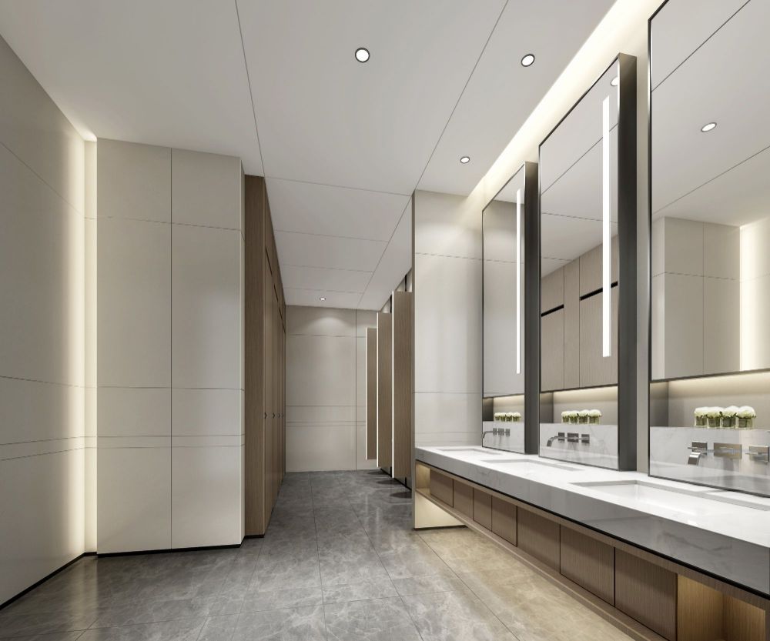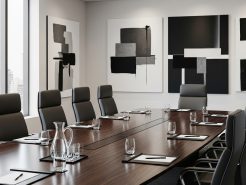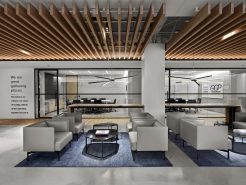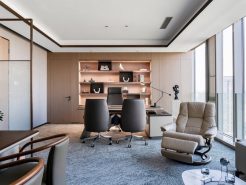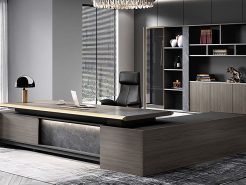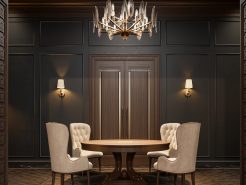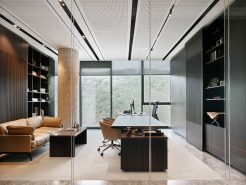I still remember that morning very clearly – a summer morning in Northern Europe. When the first rays of sunlight gently penetrated the mist, touched the pure white surfaces and awakened all the senses. That light, clear feeling inspired me and the Proce team design and construction of luxury office of Northern Europe. Where every corner is filled with light and sophistication. We did not just design a place to work. But a space to breathe, to feel and to be inspired every day. And it was from the pure breath of that early morning that the concept “Pure White – Light of Inspiration” was born.
Design and construction of luxury office with Nordic style – When each area has a soul
Reception Area – Where the Light Begins
I still remember very clearly the first morning when I walked into the empty space – where the reception area would be formed. The natural light then poured down on the concrete floor, spreading to every corner of the wall. And I knew, I had to keep that feeling. I wanted when someone opened the door to this area, they would not only see a luxurious reception desk. But also feel the Nordic spirit: clear, minimalist and filled with light.
We chose white marble for the reception desk. This material has the coolness of natural stone and reflects light gently like morning dew. Behind is a smooth white wall. The company logo stands out confidently under the indirect light. Each border of the counter, each light slot is calculated in precise proportion. To maintain the balance between light reflection and a warm feeling.
The function of this area does not stop at “welcoming guests”. This is where every experience begins. Where light, materials and people intersect. Natural light is regulated by a hidden lighting system. Helping the space to always remain pristine day or night. I want everyone who passes by here to feel one thing: the office is not just a place to work. It is a place where the spirit is started, where the first light awakens the inspiration of a new day.
Coworking Area – The Heart of the Office
Every office has its own rhythm, and for Proce, it’s the co-working space that creates that rhythm. Where the energy, focus, and team spirit intersect. When I start designing, I don’t just think about the layout of desks and chairs. I think about the flow of people. How they move, talk, stay silent, and create together.
I chose rows of light oak tables placed parallel, far enough apart that no one feels cramped. But still close enough that a small talk can connect two colleagues. The beige ergonomic chairs hug the body, supporting the spine. Making every working hour become light. The dominant white tone brings a sense of purity to the space. While the thin linen curtains cleverly adjust the natural light. Gentle and soft like the Nordic sunshine through the morning mist.
I wanted the sound here to be clear and light. So the sound-absorbing materials were cleverly treated with felt hidden behind the ceiling and walls. The power sockets were hidden on the desk, the cables were hidden… Everything was geared towards one concept: neatness is the language of efficiency. Every morning, when the staff turned on the computer, the sound of typing mixed with the sound of wind blowing through the curtains. I felt that the room was truly “alive”. A heart beating with light, with energy and with human rhythm.
Design and construction of luxury office – Leadership working area
When I enter the leadership space, the first thing I want to feel is not power. But a deep stillness. It is a place that requires absolute concentration, but still retains the Nordic spirit. Simple, pure and full of courage.
We chose light beige wood paneling for the walls, its surface smooth and reflecting a warm light like honey. The desk, covered in pearl white veneer, was balanced against the window to let in natural light in the morning. Then soften in the afternoon. A champagne-plated table lamp, its soft yellow light like the soft breath of a northern sunset.
I added a Nordic landscape painting – mountain roads, rivers obscured in mist. To remind the people sitting in that space: leadership always requires both vision and composure. In addition, a small reception area with a gray velvet sofa, a low tea table. Also brings enough intimacy for important conversations.
Light soundproof frosted glass creates privacy without isolation. You can still feel the rhythm of work outside. Like a silent energy connection. This is not just an office, but a place of thought, vision and powerful decisions.
>> See more: Proce – Expert in designing meeting rooms and president’s offices.
Meeting room – A space of connection in design and construction of luxury office
Every meeting, to me, is like a new morning. Where ideas are illuminated and shaped. Therefore, I designed the meeting room like a Nordic scene: minimalist, bright and warm. A long, light wooden meeting table is placed in the center. With a smooth, flat surface reflecting the soft white light from the downlight system above. Soft beige fabric chairs, thin metal frames. It brings a feeling of both comfort and luxury. A glass wall opens up a green view. Where light and trees gently filter in. So that even during stressful discussion hours, the eyes can still find a place to rest.
Cleverly designed functions: wall-mounted projection system, ceiling speakers, and hidden online meeting camera. Wires and sockets are neatly hidden under the table. Keep the table surface clean like a blank sheet of paper waiting for ideas. The chairs are flexibly arranged and can be quickly rotated into a circle for brainstorming sessions or internal training.
I want everyone who walks in here to feel the spirit of dialogue. Not just through words, but through the fresh air, through the light reflecting off thoughtful faces. Because design, after all, is about people connecting with clarity and respect.
Pantry & relaxation area – A resting corner in the middle of Northern Europe
The Pantry is the only place in the office where I allow myself to “slow down”. This space is considered a gentle pause. A place where everyone can breathe, laugh softly and regain balance after hours of intense concentration.
I chose a white and light wood color scheme to create a calm background. The high bar table covered in smooth veneer and the chairs with thin metal legs reflected the sunlight pouring through the large windows. On the wall, a few simple pastel paintings and small green potted plants softened the space. When the light shone in, it became warmer and more intimate.
The functions of this area are neatly organized: built-in refrigerator, coffee maker, small sink, delicately integrated storage compartments… Every detail is aimed at convenience without overwhelming the pure beauty. The space is open and airy, enough for a few small groups to chat. Or simply someone standing quietly looking out the window, sipping coffee. I want everyone here to feel that: in the hustle and bustle of office life, there is a place to breathe and regenerate energy. A small Nordic space in the middle of the city – where light and peace find each other.
>> See more: Luxury office furniture – Rustic in every material.
Hallways & Transition Areas – Flow of Light
I always see the hallway as a silent space in a piece of music. A place where everything is silent but still full of emotions. For Proce, the hallway is not just a passage, but also an emotional circuit. Connecting the rhythm of life between areas.
The long, bright wooden floor, the pure white walls, the thin line lights glide along the ceiling like a moving stream of light. When moving through it, one feels like walking in the middle of a peaceful path. The light is calculated to guide the vision, soft but not harsh, enough to make each step rhythmic.
On the wall, I chose black and white Nordic paintings. Snowy landscapes, beaches, pine forests. Both like a breath of nature and a reminder of minimalist philosophy. Every small detail in the space is aimed at keeping the mind of the traveler light, focused and calm. This corridor helps the space operate coherently. But more than that, it is also a “mind-shifting” space between work and rest. Every time the light reflects on the wooden floor, I feel like the whole office is “breathing”, light, warm and full of life.
Toilet – Small details but reflect luxury
Some people say that the bathroom is a place that is not paid much attention to, but I think the opposite. It is the place that best demonstrates the design philosophy: luxury from sophistication and care. I chose to cover it with white matte stone, the surface is smooth as dew. Combined with indirect light reflected from behind the large mirror. Creating depth and a feeling of relaxation. The light does not shine directly but spreads. Making every light gold-plated metal detail soft and warm. The faucet, handle, and mirror frame are all chosen in the same champagne tone to maintain the delicate aesthetic rhythm.
The automatic ventilation system operates smoothly, while the touch-sensitive mirrors light up when users approach. They provide an experience that is both modern and friendly. The light beige non-slip floor matches the walls. Expands the view and creates an airy feeling. Makes a small room still look spacious, not cramped.
I want everyone who comes here to feel that even the smallest details are respected. A private, clean, softly lit and quiet place like a miniature spa. A place where the spirit can rest for a few minutes. Because luxury, to me, always starts with kindness in every experience.
>> See more: Luxury office design and construction – Inspired by factories.
Conclude
After the design and construction process, standing in the middle of the completed space, I truly realized that the office is not just walls or tables and chairs. It is a place that evokes emotions, is the breath, is the light and purity that permeates every working minute. The luxury Nordic-style office that we created is not only luxurious in materials. But also sophisticated in the feeling of lightness, freedom and energy like a summer morning in Northern Europe. Every employee who enters here is inspired, gentle and bright. As if every day begins with the first light of a Nordic summer.
=====\
PROCE – TOTAL LUXURY OFFICE SOLUTION
Website: https://proce.vn/
Youtube: https://www.youtube.com/@noithatvanphonghangsang
Fanpage: https://www.facebook.com/vanphongnhapkhauProce
GG Business: https://business.google.com/dashboard/l/15115233216900975876
Linkedin: https://www.linkedin.com/company/74359718/admin/
Hotline: 090.115.6767
#van_phong_hang_sang; #noi_that_van_phong_hang_sang
#thiet_ke_thi_cong_van_phong_hang_sang
#thiet_ke_noi_that_van_phong_hang_sang


