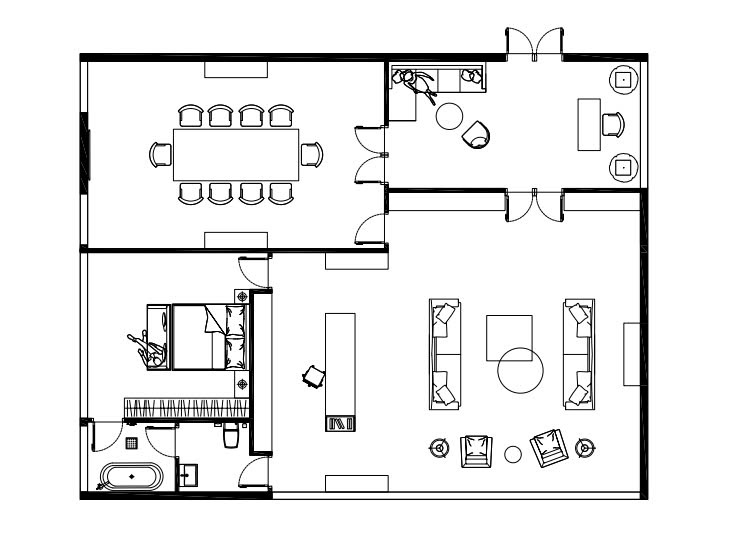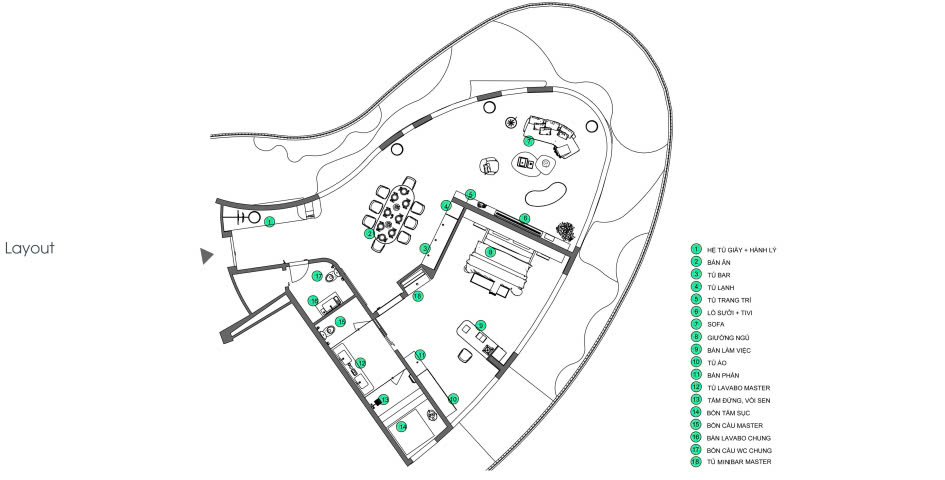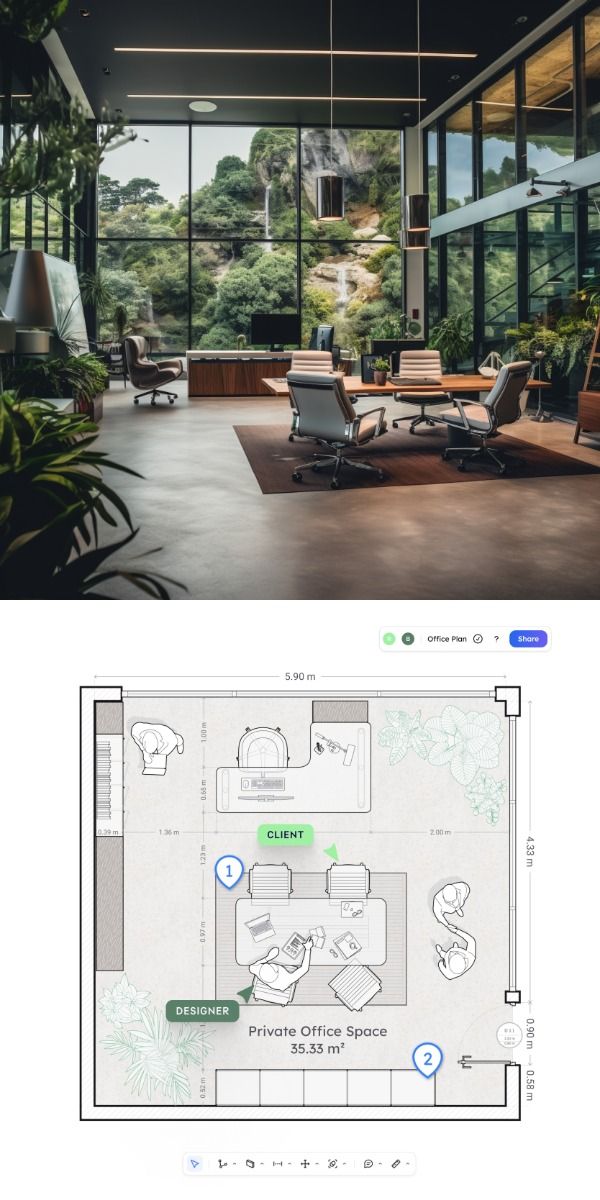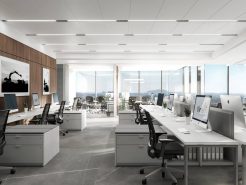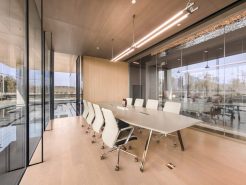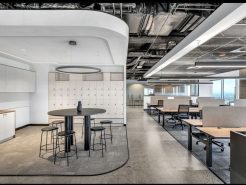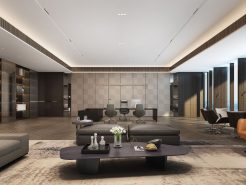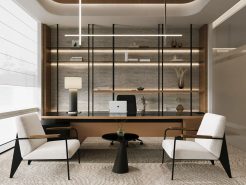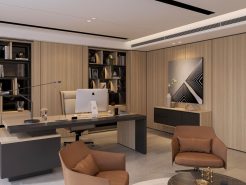In the journey of designing a Chairman Office – an elegant workspace. The first and most crucial step is completing the 2D layout drawing. This is the floor plan created with meticulous attention to detail and accuracy, reflecting all necessary elements of a space. Especially for the president’s office, which reflects the class and style of the leader, the 2D layout becomes even more important. It’s not just a diagram but the clearest sketch of the investor’s needs and desires. Let’s explore the specific design process for a president’s office through this article.
1. The Role of the 2D Layout in designing a Chairman Office
A 2D layout is a drawing that illustrates the floor plan of the Chairman Office in detail. Created with professional design software such as AutoCAD. This layout not only shows the structure, dimensions, and key areas but also reflects the function, location, and design of the selected furnishings. In the design of the president’s office. the 2D layout plays a crucial role in conveying the designer’s ideas. While serving as a bridge between the investor’s vision and the realization of the workspace.
Looking from above. The 2D layout provides a comprehensive view, helping to easily visualize the positions of the desk, chairs, bookshelves, and decorative elements, as well as the lighting and colors in the room. For the designer, this layout serves as the foundation for further tasks such as 3D design and technical drawings. For the investor, the layout helps them visualize how the space will look, allowing them to request adjustments or additions to ensure it meets their objectives and preferences.
2. The Process of designing a Chairman Office with a 2D Layout
The process of designing a president’s office with a 2D layout requires meticulous care in every step to create an elegant and effective workspace. This is not just a sketch but a crucial basis for shaping a complete, luxurious office that accurately reflects the investor’s style and demands. The process consists of the following basic steps:
Receiving Information from the Investor
The first step is gathering the investor’s requirements, including the location, the nature of the work, the desired design style, and any specific elements related to the president’s office. This information serves as the foundation for the designer to understand the user’s needs and the space that needs to be created.
Surveying the Actual Space and Measuring the Area
After receiving the initial information from the investor, the designer conducts a thorough survey and measurement of the president’s office. This is a critical step to determine the actual usable area and identify fixed elements such as walls, columns, windows, and other construction features. Accurate measurements ensure that the 2D layout is built on a solid foundation, avoiding errors during the construction process.
Analyzing Function Requirements and Space Design
Next, the designer analyzes the functional requirements of the president’s office. The workspace of a leader is not just a place for work; it also serves as a space for meeting clients, holding important meetings, and even relaxing and recharging. Therefore, properly dividing the space is crucial. The designer will consider elements such as the desk, seating area, guest reception area, file cabinets, relaxation zones, natural lighting, and decorative features to create a workspace that is both elegant and practical.
Dividing the Area and Arranging the Furniture
Once the functional requirements are clear, the next step is to divide the area and arrange the functional zones in the office. The 2D layout will specify the location of key furnishings such as the desk, chairs, filing cabinets, bookshelves, and meeting tables, along with decorative elements such as artwork, plants, and lighting fixtures. Each item of furniture must harmonize with others to ensure a functional, convenient workspace while maintaining a high aesthetic quality.
Selecting Appropriate Furniture and Materials
Next, the designer selects furniture pieces such as desks, chairs, bookshelves, and decorative items based on the investor’s preferred style, ensuring they reflect both luxury and practicality. These details are clearly reflected in the 2D layout.
Sending the Layout for Feedback
Once the 2D layout is completed, the designer sends it to the investor for review and feedback. This step is essential in the design process as it helps the designer better understand the investor’s desires and make necessary adjustments. The investor may request changes in the layout, materials, or even certain aesthetic elements to ensure the final space aligns with their expectations.
Finalizing the 2D Layout and Moving to 3D Design
After receiving feedback and making necessary adjustments, the 2D layout is finalized and approved by the investor. The designer then proceeds to the next step of creating a 3D design, which will provide a realistic visual representation of the president’s office. This is a crucial step to help the investor gain a clear understanding of the final space and prepare for the construction and finishing process.
3. Key Considerations in the Process of Designing a 2D Layout for the Chairman Office
To ensure the design process for the president’s office meets expectations, the designer must pay attention to several key factors during the execution of the 2D layout:
Understand the Investor’s Requirements Thoroughly
To avoid design errors and ensure the space meets its intended purpose, the designer must fully understand the investor’s needs and expectations. Factors such as the industry, field of activity, future development plans, and the flexibility of the space are all critical considerations.
Optimize Traffic Flow within the Space
The president’s office serves both as a workspace and a space for interacting with clients. Therefore, the design should ensure smooth traffic flow and easy movement. The goal is to create an open, airy space that still maintains privacy when needed. Specifically, areas like the desk, guest reception area, and meeting zones should be well connected to avoid creating a cluttered or difficult-to-navigate space.
Select and Arrange Furniture That Aligns with the Style and Function
Furniture in the president’s office must not only be luxurious and sophisticated but also functional. Each piece of furniture should be carefully chosen to reflect the leader’s style while serving the purpose of the workspace. For example, a large, minimalist desk may be appropriate for a president who values elegance, while a natural wood desk may suit a leader who prefers a warmer, more personal atmosphere.
Consider Lighting and Atmosphere in the Room
Lighting directly affects both the work efficiency and the ambiance of the president’s office. The designer must carefully consider the placement of natural and artificial lighting to create a workspace that is both comfortable and relaxing. Proper lighting can also highlight specific details in the room, such as artwork, plants, or decorative items.
Check the Feasibility of the Layout
Before moving on to construction, the designer must ensure that the 2D layout is feasible. This involves reviewing factors such as the usable area, furniture placement, future adaptability, and technical elements like electrical wiring, water systems, and air conditioning. Ensuring feasibility will help avoid significant changes during the construction phase and ensure smooth project execution.
Conclusion
The 2D layout for the president’s office is not just a diagram—it’s a detailed and refined piece of design that reflects the investor’s ideas and needs. With a structured and creative design process, every president’s office space becomes a place of elegance and inspiration, showcasing the pride and professionalism of the company’s leader.
Learn more about tips for choosing carpets and curtains for the president’s office interior: Here!
=====\
PROCE – PREMIUM OFFICE SOLUTIONS
Website: https://proce.vn/
Youtube: https://www.youtube.com/channel/UCmHTphVmf6cD9N9nwbb5kvA
Fanpage: https://www.facebook.com/vanphongnhapkhauProce
GG Business: https://business.google.com/dashboard/l/15115233216900975876
Linkedin: https://www.linkedin.com/company/74359718/admin/
Hotline: 090.115.6767
#Chairman_office_design
#Chairman_office_interior
#Chairman_office
#high_end_office_interior
#imported_office_interior
#meeting_room


