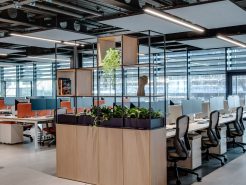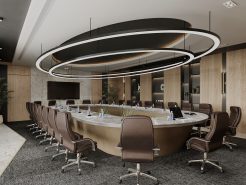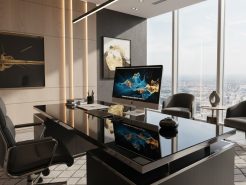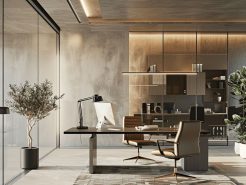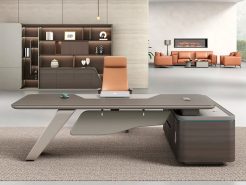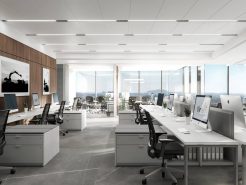The Chairman’s Office meeting room is not simply a place for discussion. It is also a space that reflects the professionalism, style and stature of the leader. Therefore, choosing the size and applying the golden ratio in meeting room design. Will help the space become more harmonious and effective. Let us explore how to apply these elements. To turn the meeting room space into a symbol of class and sophistication.
1. Basic size principles in the chairman’s room meeting room
Standard area for meeting room and chairman’s room
Calculated according to the number of participants
To design an effective meeting room, calculating the area according to the number of participants is an important factor that cannot be ignored. First, it is necessary to clearly determine the number of meeting participants to ensure that the space is arranged properly. Avoid being too cramped or too spacious, causing waste of space. The minimum area needed for each person in a meeting room usually ranges from 1.5 to 2 m². This is the basic area that helps create a comfortable enough space for each participant. However, determining the optimal area depends on many factors. Such as the purpose of use, nature of the meeting, and other external factors. To achieve the ideal workspace, area calculations must be flexible and take these factors into account.
Minimum and optimal space
When calculating meeting room area, it is necessary to consider the minimum and optimal space to fully meet the needs of the meeting. With minimal space, the meeting room should be designed to have just enough space. To accommodate the number of participants without causing a cramped feeling. For example, with 10 attendees, the minimum meeting room area will range from 15 m² to 20 m². Make sure each person has enough space to sit and move comfortably. However, to achieve optimal space. Not simply meeting the need for space. But we also have to take into account factors such as comfort in communication, technology equipment and meeting support facilities. In this case, the room area can be expanded from 30 m² to 50 m² for 10 people. Create an ideal working environment and improve meeting efficiency.
Ceiling height of the meeting room in the chairman’s room
Proportional to floor area
When designing a meeting room, ceiling height is an important factor that cannot be ignored. Because it has a great impact on the feeling of space and comfort of participants. Ceiling height must be in reasonable proportion to the floor area of the room. To avoid feeling cramped or too large. Causes an imbalance in the overall space. A common ratio to determine ceiling height is ceiling height = 1/3 of room length. However, this ratio may vary depending on the overall size and purpose of the room. For meeting rooms, the ideal height usually ranges from 3m to 4m. This height range ensures airy space. It creates a feeling of balance and comfort for the user. It should be noted that a ceiling height that is too low can make the space feel cramped. Meanwhile, ceilings that are too high can easily cause a feeling of coldness and lack of intimacy.
Impact on air and acoustics
Ceiling height not only affects the perception of space. It also directly affects the acoustic quality in the meeting room. Low ceilings will create a stuffy space and limit air circulation, reducing the quality of the working environment. Meanwhile, a ceiling that is too high can cause sound echo. Makes the meeting difficult to communicate and listen. A reasonable ceiling height will help maintain the air in the room. Create a comfortable feeling for participants. At the same time, it improves sound absorption and reduces echo in each meeting. This is important in creating an effective workspace. In which people can communicate easily and clearly. Therefore, determining the appropriate ceiling height is a decisive factor in designing the ideal meeting room.
2. Apply the Golden Ratio in design
Definition of the golden ratio (1:1.618)
The Golden Ratio, also known as the Golden Ratio, is a special mathematical concept that appears in many fields of art, architecture, and nature. This ratio is defined as 1:1.618, which means dividing an object into two parts. The majority will be in proportion with the minor closer to 1.618. This is a natural ratio that the human eye often finds harmonious and comfortable. The golden ratio appears in countless natural elements. From the structure of flowers to the shapes of animals. Even in great architectural works such as the Parthenon temple in Greece or the works of famous artist Leonardo da Vinci. When applying the golden ratio to meeting room design, we will create a space with perfect balance. Helps create a feeling of comfort and ease for attendees. At the same time, improve the aesthetics and working efficiency in that space.
The method applies to room size
Length and width ratio
In meeting room design, applying the golden ratio to room size is an optimal method to achieve harmony in space. Specifically, the ratio between the length and width of the room should follow the ratio of 1:1.618. For example, if the width of the room is 6m, the ideal length of the room would be about 9.7m (6 x 1.618). Using this ratio helps the meeting room space become balanced, avoiding the feeling of being cramped or too large. Harmony in size proportions not only makes the space look beautiful. But also contributes to optimizing the participant experience. When the meeting room has a reasonable size ratio. The feeling of members in the meeting will be more comfortable. At the same time, the space also brings elegance and professionalism, suitable for a modern office environment.
Location of tables and chairs
Arranging tables and chairs in the meeting room is an indispensable element in applying the golden ratio to space. To make the meeting room space harmonious. The meeting table should be placed to match the golden ratio in the room. Can be in a central or side position, depending on room size and usage. This position helps create balance and avoid cramped and unorganized space. Besides, the seating arrangement also needs to follow the golden ratio principle. Make sure everyone has clear vision and unobstructed communication. When the seats are arranged properly. Each member will feel comfortable and easily participate in the meeting without obstructions from furniture or surrounding space. The golden ratio in arranging tables and chairs not only helps optimize functionality. It also enhances the professionalism and aesthetics of the meeting room.
Circulation space
Another important factor in applying the golden ratio to meeting room design is circulation space. Walkways in the room must be designed so that there is a reasonable ratio between moving space and sitting space. This helps avoid space being too cramped or unbalanced. Makes it difficult to move and communicate in the room. Applying the golden ratio to the circulation space helps the meeting room become airy. And also optimizes convenience and work efficiency. The space between tables and chairs must be large enough for attendees to move easily. Ensure comfort when needing to change positions or move back and forth during the meeting. When the circulation space is designed properly. The meeting room will feel comfortable, convenient and not hindered by furniture arrangement.
Conclude
The design of the chairman’s office meeting room is not only based on functional factors. But we also need to pay attention to aesthetic factors and harmony. Applying basic size principles and the golden ratio in this space will bring balance. And create a professional, pleasant and inspiring working environment. A properly designed meeting room will help improve work efficiency. Reflects the class and stature of the leader.
Learn more about the art of designing the chairman office interior with Asian beauty: Here!
=====\
PROCE – TOTAL LUXURY OFFICE SOLUTION
Website: https://proce.vn/
Youtube: https://www.youtube.com/@noithatvanphonghangsang
Fanpage: https://www.facebook.com/vanphongnhapkhauProce
GG Business: https://business.google.com/dashboard/l/15115233216900975876
Linkedin: https://www.linkedin.com/company/74359718/admin/
Hotline: 090.115.6767
#thiet_ke_phong_chu_tich; #home_office #; phong_lam_viec_tai_nha
#noi_that_phong_chu_tich; #phong_chu_tich; #thiet_ke_noi_that_phong_chu_tich
#noi_that_van_phong_cao_cap; #noi_that_van_phong_nhap_khau; #phong_hop
#phong_hop_chu_tich; #phong_lam_viec_chu_tich




