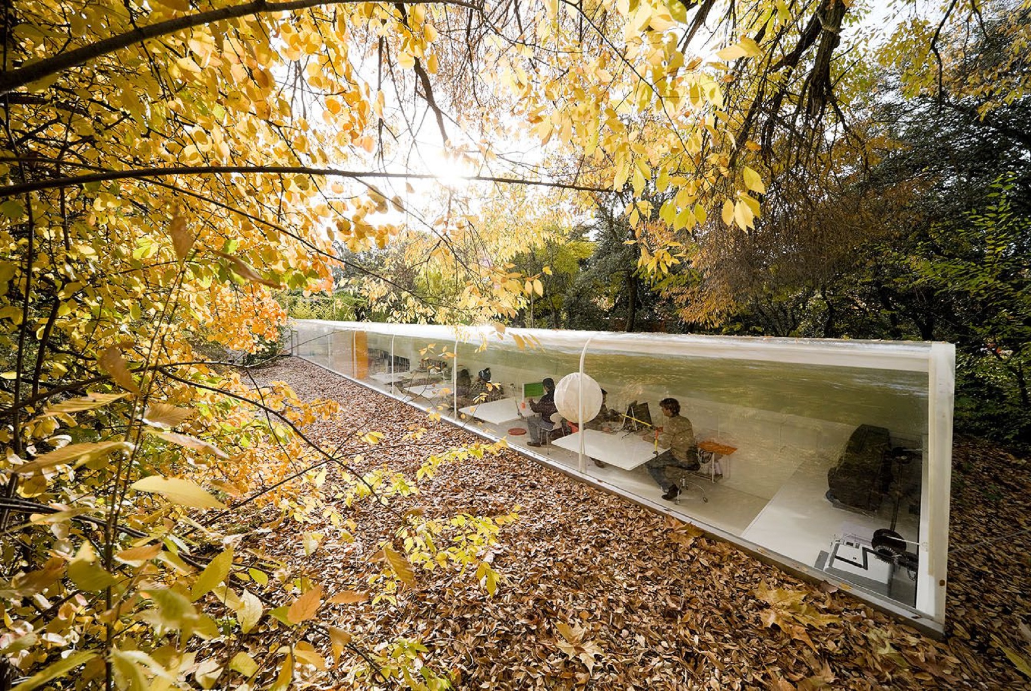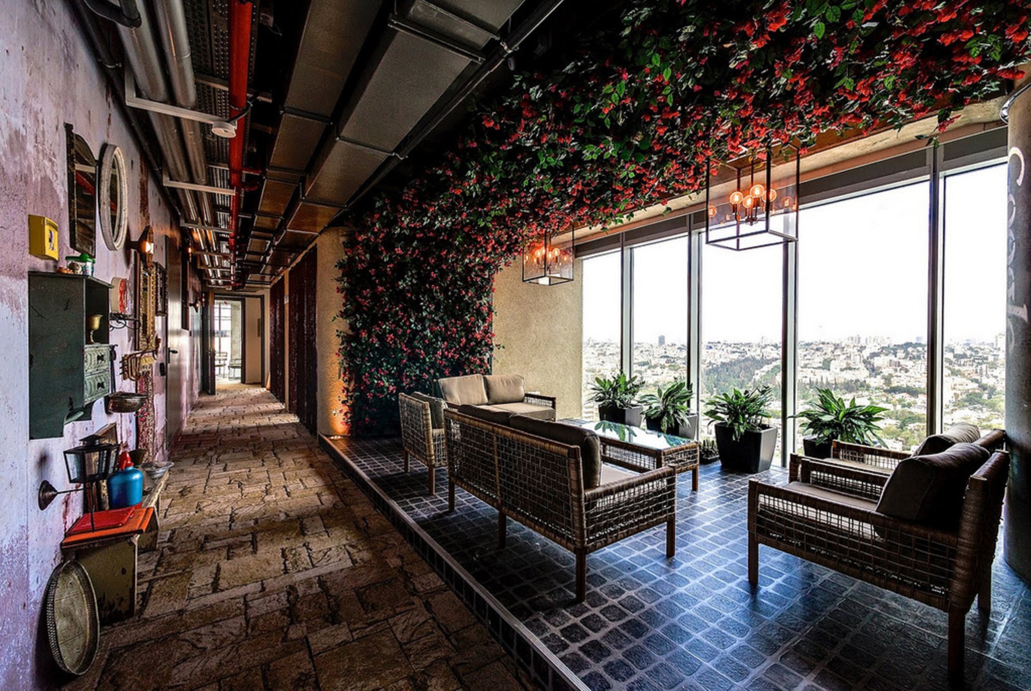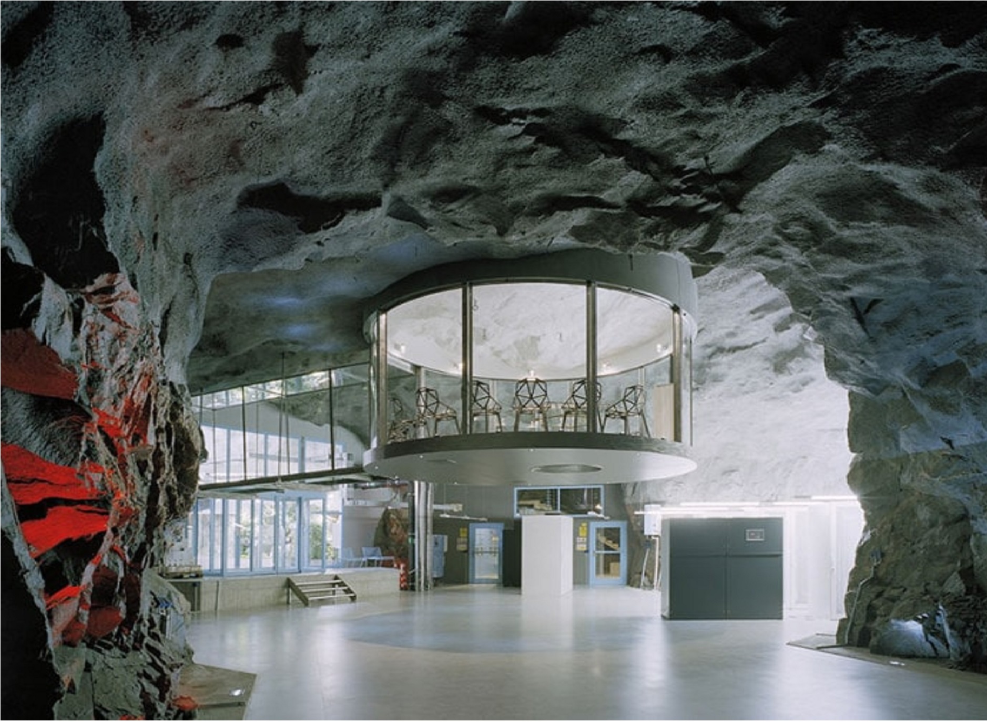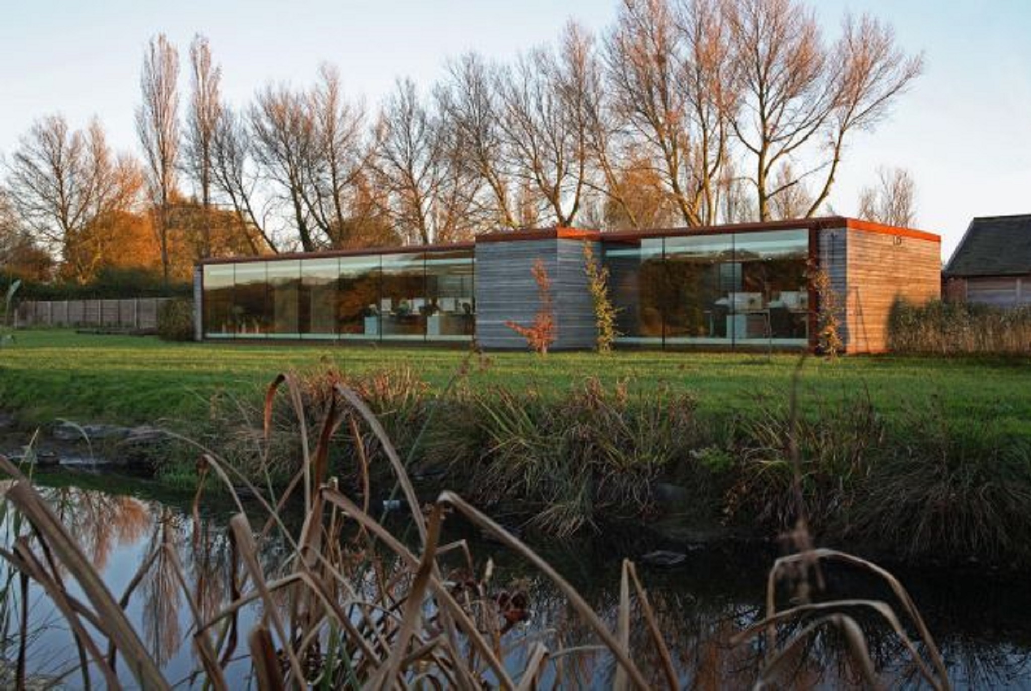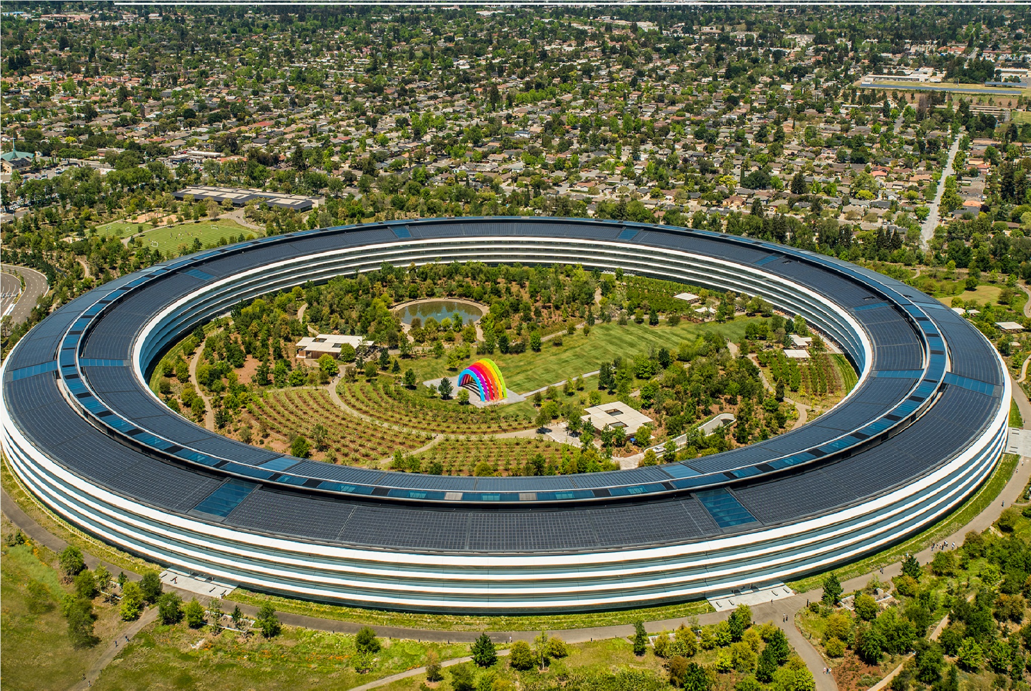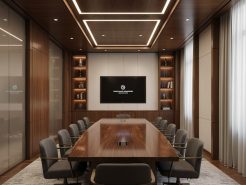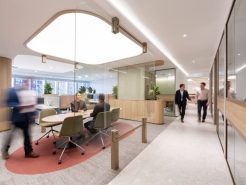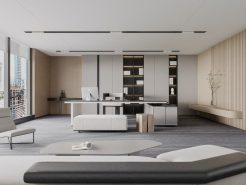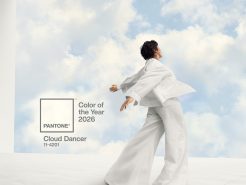Nowadays, offices are no longer boring and tedious. They have been invested in no less than advanced working works in order to increase work efficiency. This place not only creates an working environment to inspire work, but also provides countless solutions for relaxation and entertainment. It’s not too surprising to mention that the most impressive offices are owned by leading companies in the world. They always focus on their office which creates value for the whole business. Let’s take a look at dreamlike offices in the world.
1. Selgas Cano Architecture
Location: Madrid, Spain
Completed year: 2008
The Selgas Cano office building was designed and built in a beautiful forest near Madrid. The office with its tunnel shape and arched windows is a perfect example of the unification of interior and exterior spaces. The lower half of the overall office is dug into the ground, ensuring the office stays cool even during the hot Spanish summer.
A long window that curves up to the ceiling runs along the length of the office and eliminates the need for artificial lighting during the day. This window is also attached to a hinge and pulley mechanism that allows it to open up and keep the building ventilated. The other half of the building features an insulated fiberglass wall that helps shade the office’s workers from direct sunlight. Employees sit at desks with sweeping views of the forest and sky above. Imagine working every day in a sustainable building surrounded by a beautiful forest.
2. Google Office
Location: Tel Aviv, Israel
Completed year: 2013
Google is famous for its lively, idiosyncratic workspaces. The office in Tel Aviv, Israel features an impressive 8,000 square meter campus, located at 8 floors in Electra tower. With a beautiful view of the city, this space not only provides an attractive working environment but also a source of creative inspiration. Areas are designed according to colorful and local themes. There is a clear separation between the traditional work area ensuring privacy, high concentration and common space for teamwork and sharing ideas.
3. Inventionland Design Factory
Location: Pittsburgh, Pennsylvania, U.S.
Completed year: 2006
The headquarter is a space of 6,500 square meters, where inventors come up with the most unique creative ideas. Inventionland has enough space to divide the “office” into 15 different clusters: pirate boat, tree office, giant shoes, … In addition to the open space, the unique “office” shape, the lighting system as well as cooling system that provides the best working environment for employees, sparks imagination and promotes creative thinking.
4. Pallotta Teamworks
Location: Los angeles, California, USA
Completed year: 2002
The main interior decoration items of Pallotta Teamworks are adjacent “containers”, overlapping each other according to their own rules to create a different workspace. Construction materials include raw lumber, shipping crates and tents.
As there was not enough budget to air-condition the entire space, seven tent villages were created inside the warehouse (each for marketing, accounting, logistics, creative, event management…). The tents are anchored to the ground by shipping containers, painted in car colors, which double as executive offices. The project results maximized recycling and sustainability, and reinforced the client’s message of promoting responsible lifestyles on this planet.
5. Pionen White Mountain Office
Location: Stockholm, Sweden
Completed year: 2008
The project takes place in a former 1200 square meter anti-atomic shelter. An amazing location 30 meters under the granite rocks of Vita Berg Park in Stockholm. The starting point of the project was to treat the rock as a living organism. Humans try to adapt to this alien world and bring in the best elements from the earth: light, plants, water and technology. The project implementation went through 5 different phases: planning, demolishing the old office & blasting the rock to create more space, construction, engineering & electrical installation, painting & interior decoration.
6. Penthouse Las Palmas / Benthem Crouwel Architects
Location: ROTTERDAM, THE NETHERLANDS
Completed year: 2008
The penthouse is three meters high above the Las Palmas building, supported by a system of 23 steel columns. There is a hard core that coincides with the core of the block below, which is also where the elevator system goes from the lower floor up, the Penthouse is equivalent to two normal floors but looks like it was “lifted” from the massive block below. A simple and impressive shaping trick!
The special thing of Penthouse Rotterdam is that the edges of this massive rectangular box are gracefully rounded, creating an impressive exterior shape and rich interior space. The front and back sides of the penthouse block are covered with glass, to capture an immense young water bustling with bridges and ships. With a floor area of 2,350m2, the penthouse is considered an urban highlight next to the Rijhaven jetty of the beautiful port city of Rotterdam.
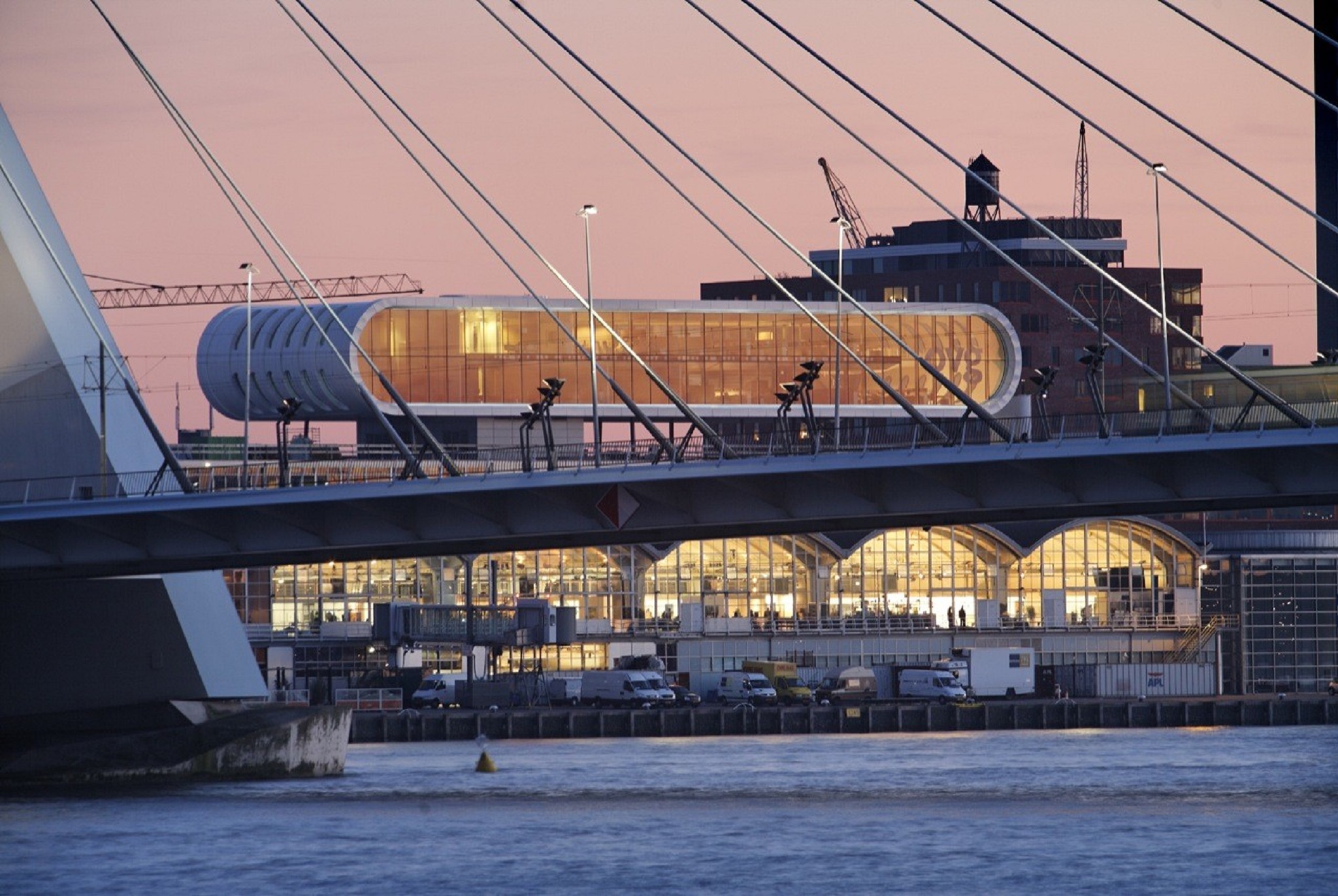
7. Long Barn Studio / Nicolas Tye Architects
Location: Bedfordshire, UK
Completed year: 2007
The sprawling studio is designed to rest comfortably on the gentle hillside of Bedfordshire. This office space focuses on sustainability and cost savings, while creating a comfortable, inspiring work environment for employees. Acting as a statement of the studio’s beliefs, the building respects its surrounding and embodies a contemporary identity.
The studio itself is set in its wide open surroundings. The refined materials are used in a simple way that reflects local harmony. The concept of the design is based on an elegant, side-lying glass box. The ‘frameless’ glass panels allow a high amount of daylight into the studio along the north side and a wide view of the surrounding landscape to be integrated into the studio environment.
8. Medina Turgul của Erginoglu & Calislar Architects
Location: Istanbul, Turkey
Completed year: 2009
It is interesting that the office was not built from scratch. This was once a historic stone-walled salt depot. It was restored and converted into the beautiful office space today. Most of the original elements have been preserved. Beautiful stone walls and arched doors and entrances characterize this space. The restoration aims to preserve the charm and character of the building. The office is open plan with high ceilings, exposed beams and stone walls. It’s an overall design that blends history and modernity.

9. Apple headquarters Cupertino
Location: Cupertino, California
Completed year: 2017
The building has a circular design, similar to the idea of a classic flying saucer-shaped spaceship that has just landed. Located in a suburban area with a total area of 176 acres (71 ha) and designed to serve as an office for up to 13,000 employees.
Apple Park puts people at the center, creating an ideal workplace for continued creativity, innovation, and happiness. The building’s campus is in the spirit of California: openness and connection to nature. The landscape and buildings form a seamless whole: the Ring Building, Steve Jobs Theater, Fitness & Wellness Center, Visitor Center, and South Parking. Being flexible and forward-looking, the structure sits low among tall trees, drawing energy from the sun and providing invigorating views and fresh air from the park through its glass facades. Inspired by all of Apple’s efforts, the building has been designed with a deep concern for the environment as well as the company and its staff.
10. Comvert Offices/Bastard Store – Milan
Location: Milan, Italy
Completed year: 2008
The Bastard Store is the result of the conversion of a former cinema into the headquarters of an Italian company founded by skaters, to design, manufacture and distribute clothing and accessories for skaters and skiers.
The 1,400-square-foot site has been remade by Studiometrico’s office in Milanese to create offices, warehouses, showrooms, shops and tobogs for daily users and occasional visitors. In 2009, the project was awarded ArchDaily Building of the Year in the Interior category.
_Internet source_To be continued
PROCE! BELIEVE IN US. WE WORK FOR YOU.
Youtube: https://www.youtube.com/channel/UCmHTphVmf6cD9N9nwbb5kvA
Fanpage: https://www.facebook.com/vanphongnhapkhauProce
GG Business: https://business.google.com/dashboard/l/15115233216900975876


