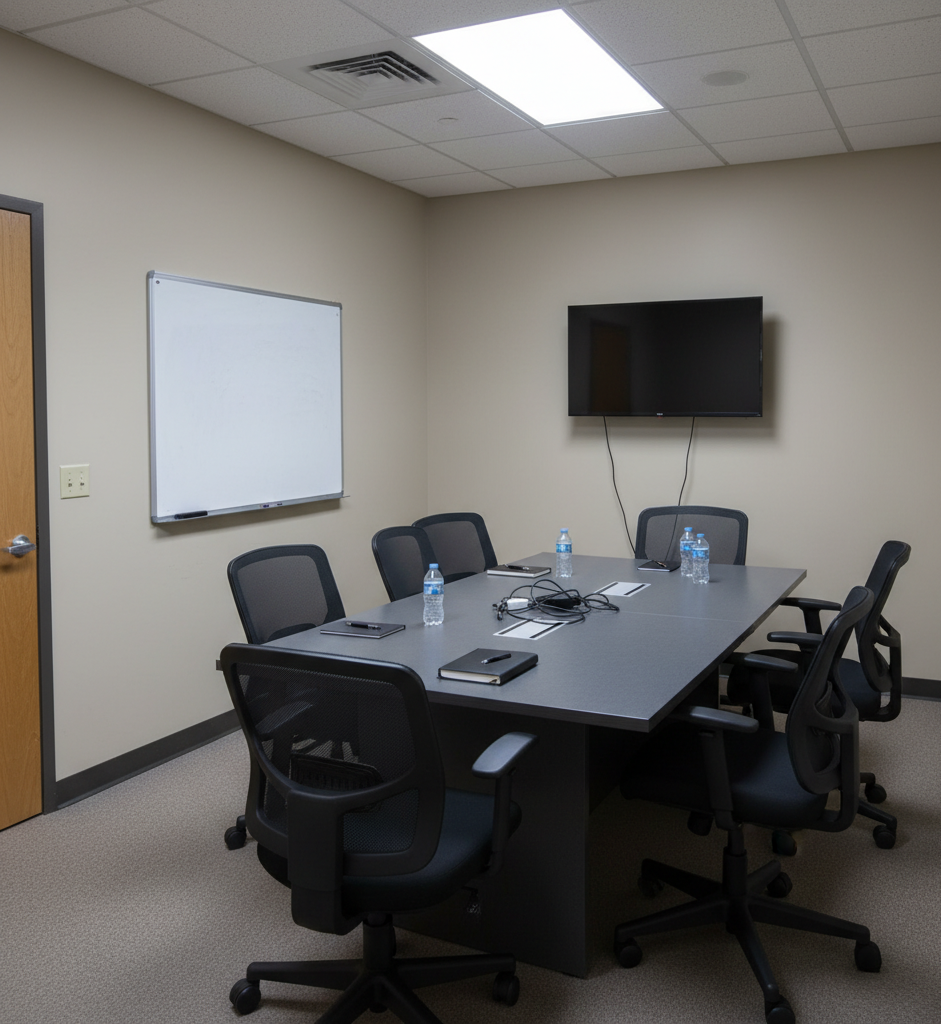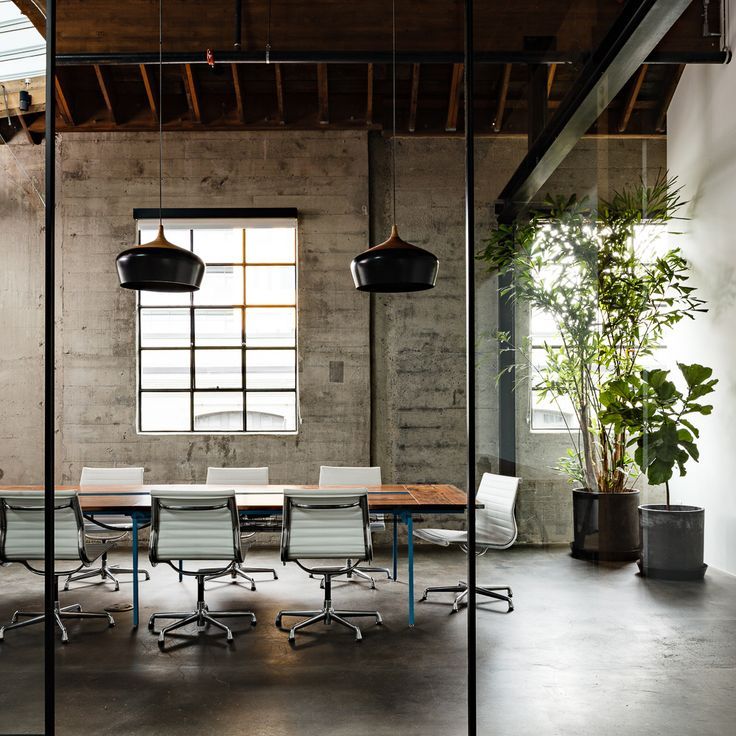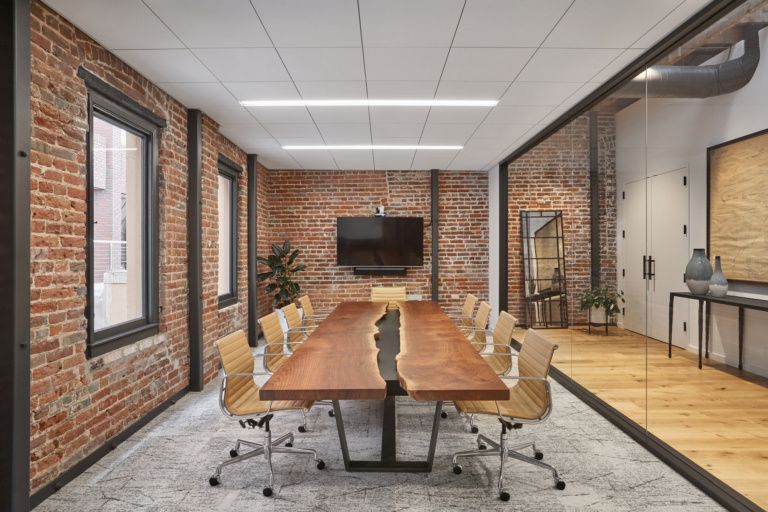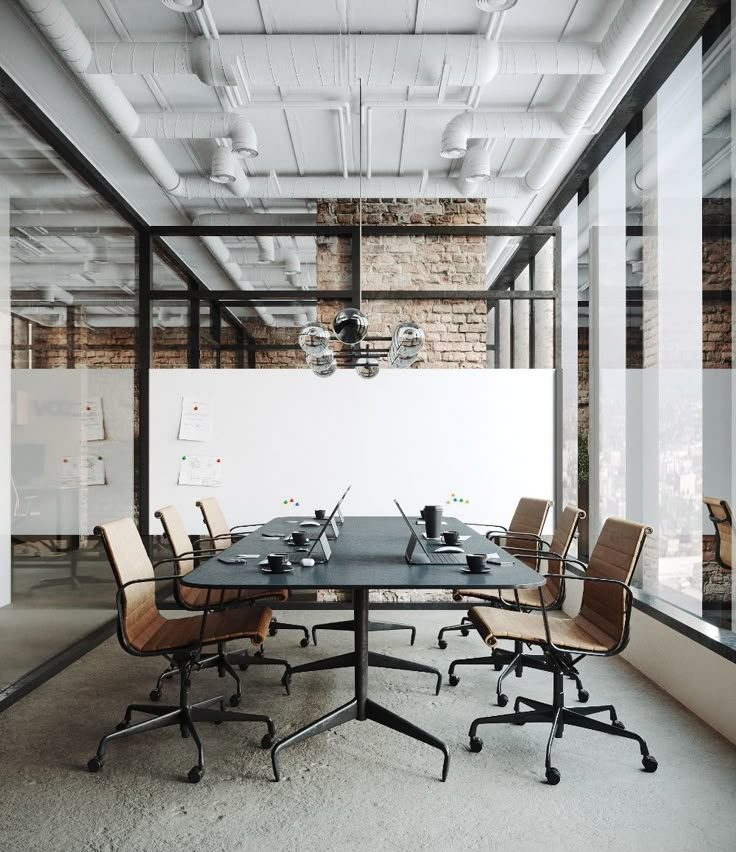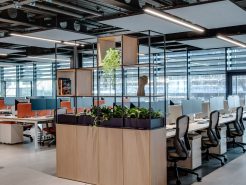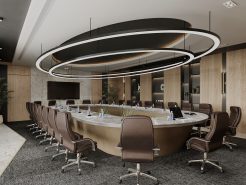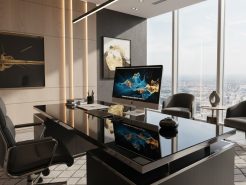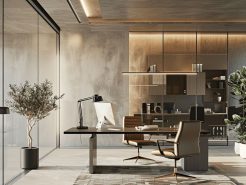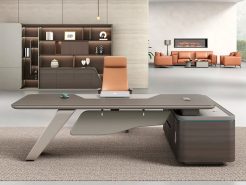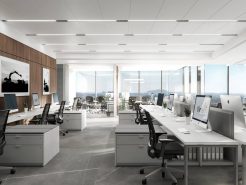We often talk a lot about inspiration at work. But we often forget the place that contributes to that inspiration: the meeting room. During many years of working as an interior designer, I realized: a boring meeting space can kill even the best ideas. That is why the journey of renovating this meeting room from a framed, outdated space. Becoming a unique “Industrial complex” is a clear demonstration of how design can lead creative thinking. This project is for a young media company. Where every meeting needs to be a play of ideas. And this is how we made it happen.
1. Old meeting room space – What’s wrong?
When I first entered the old meeting room, I immediately felt a heavy atmosphere. The closed space with cold gray tones and monotonous white walls made the room lack vitality and depth. The weak light from the old fluorescent lighting system made every corner of the room gloomy. It felt like time was slowing down. The tables and chairs were arranged in a traditional, rigid and inflexible style. They did not support the diverse meeting formats of the modern working environment. There were not even any visual highlights to “hold” the gaze. There were no pictures, green plants or special materials to inspire creativity.
Many employees have shared with me that they feel suffocated and stressed from the moment they step into the room. This is not simply a feeling, it is the result of a design that is not “humanized”. It does not really put the experience element at the center. An ideal meeting space does not only serve the function of exchanging information. It also creates conditions for people to connect, create and empathize with each other. Therefore, renovating the meeting room space is not just a change in form. It is a journey to redesign the emotions, environment and working culture of an entire organization. (Unboxing 4 million dollar meeting rooms of Proce).
2. Renovation ideas – Why choose Industrial style for meeting room?
When I started renovating the meeting room, I didn’t just think about making it more beautiful. I wanted to make this space speak for the company’s personality, vision, and heartbeat. That’s why I chose the Industrial style. Not because it’s trendy, but because it has a genuine beauty. A rough, calculated, but not forced style. It doesn’t need to be painted, doesn’t need to be perfect. But it’s still strong enough to stand out in its own unique, very brave way.
Industrial does not hide, it reveals the structure, the technical system, the cold pipes on the open ceiling. But it is this “nakedness” that brings a feeling of authenticity and strength. True to the spirit of businesses that dare to innovate. I want everyone who enters this meeting room to feel: Here, there is nothing to hide. Ideas are respected. Differences are listened to.
We use raw materials such as polished concrete, rough sawn wood, black iron, rusted metal… No polishing, no covering, every scratch tells a story. The colors follow the system of gray, black, dark brown wood, but are accented with warm tones to create emotion and rhythm.
Lighting is an element I never take lightly
From industrial pendant lights to directional spotlights. Every detail is carefully calculated. Because light is not just for visibility. It also creates rhythm, emotion and depth for space. Here, each light bulb not only illuminates, but also evokes an atmosphere focused enough for strategy, soft enough for creativity. The meeting room is now both a place for information exchange. And a stage where ideas have the opportunity to burst forth and spread. (Metal Recycling – A Sustainable Approach in Meeting Room Design).
3. Renovation Process – Step by Step Change of Meeting Room Space
Demolition – Stripping away the old
The first step in the renovation journey is always the “transformation” of the existing space. For this meeting room, we decided to remove all the old plaster ceilings and cumbersome fake walls. This made the space feel cramped and stuffy. This was the time to remove the layers of outdated materials. The interior equipment was no longer suitable for the new pace of business life. However, not everything was completely removed. We kept some raw details, such as the pipe system, raw brick walls or original metal structures. In order to take advantage of the originality and add depth to the space.
Demolition is not just about cleaning up, but also about creating “clear space” for new ideas to grow. Each layer of old material removed means removing the limitations. So that the meeting room can take on a completely different look, full of life and personality.
Redesign the floor plan
After “cleaning” the space, the next step was to restructure the floor plan to suit the diverse activities of a modern working environment. We spent a lot of time optimizing the flow of movement. Ensuring that every step in the meeting room was seamless, comfortable and without any obstructions. The space was clearly divided into two main areas: the central meeting area with a large table – open design to stimulate interaction. And the secondary area – a place for waiting or relaxing moments, equipped with comfortable lounge chairs.
This separation not only improves efficiency but also creates flexibility in how meetings are organized, from formal to informal. This new layout also meets the functional requirements and opens up a new perspective on meeting space. It is no longer a confined, closed room, but a place where ideas can be exchanged and people can connect.
Interior Design – Bringing Industrial into Real Life
This is the stage where ideas become reality. When every small detail is meticulously cared for to create a harmonious whole in the Industrial style. The floor is chosen to use polished cement or microcement. These are durable materials with a characteristic rustic look. Easily highlight other materials in the space.
On the wall, the rough bricks are kept intact or re-covered. Combined with a black paint panel used as a writing board. Both practical and increasing the visual effect of personality. The meeting table is a combination of natural wood grain and sturdy black iron frame. Symbolizing the harmony between rustic and industrial.
The chairs are designed in an industrial style with minimalist lines but a sturdy structure. Bringing a sense of strength to the overall space. While maintaining a rough and strong spirit, each chair still ensures the necessary comfort for long meetings. Where aesthetics and functionality must go hand in hand. Finally, the iron shade ceiling light system and spotlights are deliberately arranged. Not only to illuminate, but also to highlight each area. Bringing a feeling of both authenticity and depth. (Application of black metal in meeting room design).
Decoration – Finishing
The finishing step is the step that creates the soul of the space. Make the meeting room not only a place to work, but also an inspiring environment. We put in green potted plants with an industrial feel. With plants that are easy to care for, have harmonious shapes and colors. Soften the thorny features of industrial materials, bringing a sense of balance and relaxation to the vision.
Inspirational quotes are crafted from metal, meticulously CNC-cut, and mounted on walls or pillars. This detail is both highly aesthetic and promotes positive energy for everyone entering the meeting room. In addition, minimalist art paintings are carefully selected. Just enough to create attraction without being confusing. Contributing to affirming the style and unique identity of the space. Each decorative detail is an indispensable piece. Because they connect people and ideas in a creative environment full of inspiration.
4. Results after renovation
After the renovation, the meeting room is no longer simply a functional room. It becomes a space with its own identity. The rough look of the brick wall, the black iron material and the warm light from the industrial lamps. Create an atmosphere that is both serious and stimulates creativity. From a “boxed” space, the meeting room is now truly open. Open for inspiration, open for thinking and open for breakthrough discussions. What pleases me most is not the new look. But the way employees enter the meeting room with a different mindset. Open, optimistic, creative and not in a hurry to leave. For a media company – that is the most valuable thing.
=====\
PROCE – TOTAL LUXURY OFFICE SOLUTION
Website: https://proce.vn/
Youtube: https://www.youtube.com/@noithatvanphonghangsang
Fanpage: https://www.facebook.com/vanphongnhapkhauProce
GG Business: https://business.google.com/dashboard/l/15115233216900975876
Linkedin: https://www.linkedin.com/company/74359718/admin/
Hotline: 090.115.6767
#phong_hop; #phong_hop_phong_chu_tich; #phong_hop_dang_cap
#phong_hop_chuan_sang; #noi_that_phong_hop; #thiet_ke_phong_hop
#phong_hop_chu_tich_cao_cap


