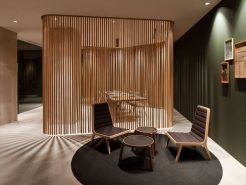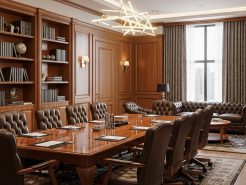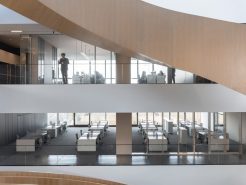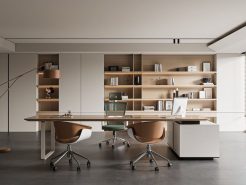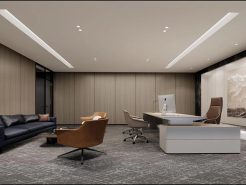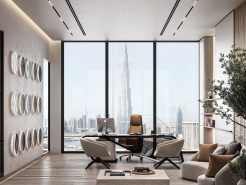Office interior design is already difficult but nothing with Grade A office. For large enterprises, the corporations of their choice will always be Grade A offices. The interior design for this type of office needs to pay attention to a lot of factors. And you have to be a professional in the industry to create the perfect workspace. To help the contractor and the investor reduce the losses during the office construction process. PROCE would like to make some notes during the interior construction process for grade A offices.
Grade A office interior design is different from other offices
What is a Grade A office? Why do we think of Grade A offices when we think of big companies, wealthy corporations? To avoid unnecessary risks during construction, we need to understand what a Grade A office is.
In Vietnam there are 6 criteria for evaluating the ranking of an office. And the Grade A office needs to meet all six of these criteria. These include: Technical system, building structure, location, parking place, owner, management and building services. Details of the criteria see below:
Grade A office criteria
Adapting an idea of an office into a reality is a truly arduous process. Especially in the process of designing a luxury office, there are more obstacles. There are too many factors from subjective to objective that can affect quality, progress.
See more about the 340m2 office layout at Capital Place!
What should grade A office interior design pay attention to?
Office design will always face difficulties in the implementation process. These problems can be small can be large and always affect the progress of the work. It is not a small loss for the contractor and the investor. To minimize some difficulties as well as create a high-class office. With experience in implementing the design and construction of a series of luxury offices for corporations and FDI. PROCE would like to share some notes in the process of designing grade A office as follows:
Grade A office interior design – Note during 2D design
In order to minimize unnecessary risk factors, right from the time of 2D drawing, it is necessary to pay attention. The layout of the subdivision is the first stage in the process of creating workspaces. Whether an office is ventilated or not, whether it is seamless or reasonable. Even the shape or style of the interior will be later. It will almost entirely depend on this process. And only doing this well can be easy in everything that comes later.
In the process PROCE would like to give some notes below:
– Learn carefully about the corporate culture and organizational structure of the departments in the company. The specifics of each department’s work. Pay special attention to their regular activities during the work process.
– Study the use of each item in the office. To be able to allocate space in the most reasonable way.
– One of the top notes is traffic in the workspace. Communication between departments and especially the requirement to escape in large-staffed companies.
– Note the lighting throughout the space. Not only is it about taking advantage of natural light, but lighting also needs to be suitable for the profession.
– One of the most important factors in the East is feng shui.
Note during the interior design and selection process:
After the process of completing a 2D premises is to the design and production of the interior. For Grade A offices, the majority of products offered by PROCE are high-end imports. Choosing the right products is something to pay close attention to. Some of the criteria reserved for Grade A office furniture are as follows:
– The style and color are in line with the concept.
– Standard of the table: 750mm high x min depth 600mm, the thickness of the countertop 25mm ensures good bearing without hammocks during use. The foot of the table has a firmness, the welds smooth non-ripple, the color is similar to the tabletop. It is possible to use water-closed tabletops for flexibility in size. But it is necessary to use the input foot to ensure the necessary class as PROCE is distributing.
In addition, it is necessary to pay attention to the selection and division of desk systems and desk clusters suitable for each department.
Note during the construction of the office
Not only should it be noted during the interior selection design process, during the construction process it is also necessary to pay attention. With limited changes to the inherent structure of the floor and the value of the interior. And to be able to turn the beauty from drawing into a real space is even more wonderful. The construction process should be noted:
– Note the location of the original water power lines of the floor. Based on 2D drawings to carry out the construction of electricity and water accordingly
– The process of constructing floor wall ceilings should be noted the thickness of plaster, partitions. Special attention is paid to the location of the bare skeleton for the convenience of cutting the lamp holes later.
– Furniture is only brought in after the rough part has been completed and is always enclosed. All installations are carried out only after clean industrial hygiene has been installed.
– There is always a construction supervision department of the company and customers in parallel during the construction process.
– Use the most skilled technical team to avoid unnecessary mistakes.
– Follow 2D and 3D drawings and only change according to the status quo with the consent of the design and the investor
The above are some notes in the process of designing and constructing furniture for Grade A office. It is necessary to prepare only every stage from the beginning to really have a true Grade A office.
PROCE – Luxury office furniture
Hotline: 090.115.6767
YouTube: https://www.youtube.com/channel/UCmHTphVmf6cD9N9nwbb5kvA
Fanpage: https://www.facebook.com/vanphongnhapkhauProce/about/?ref=page_inte rnal
GG business: https://business.google.com/dashboard/l/15115233216900975876







