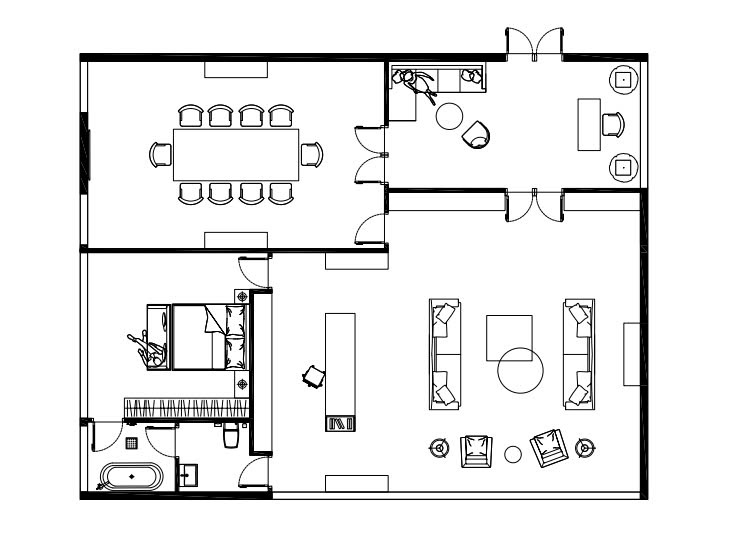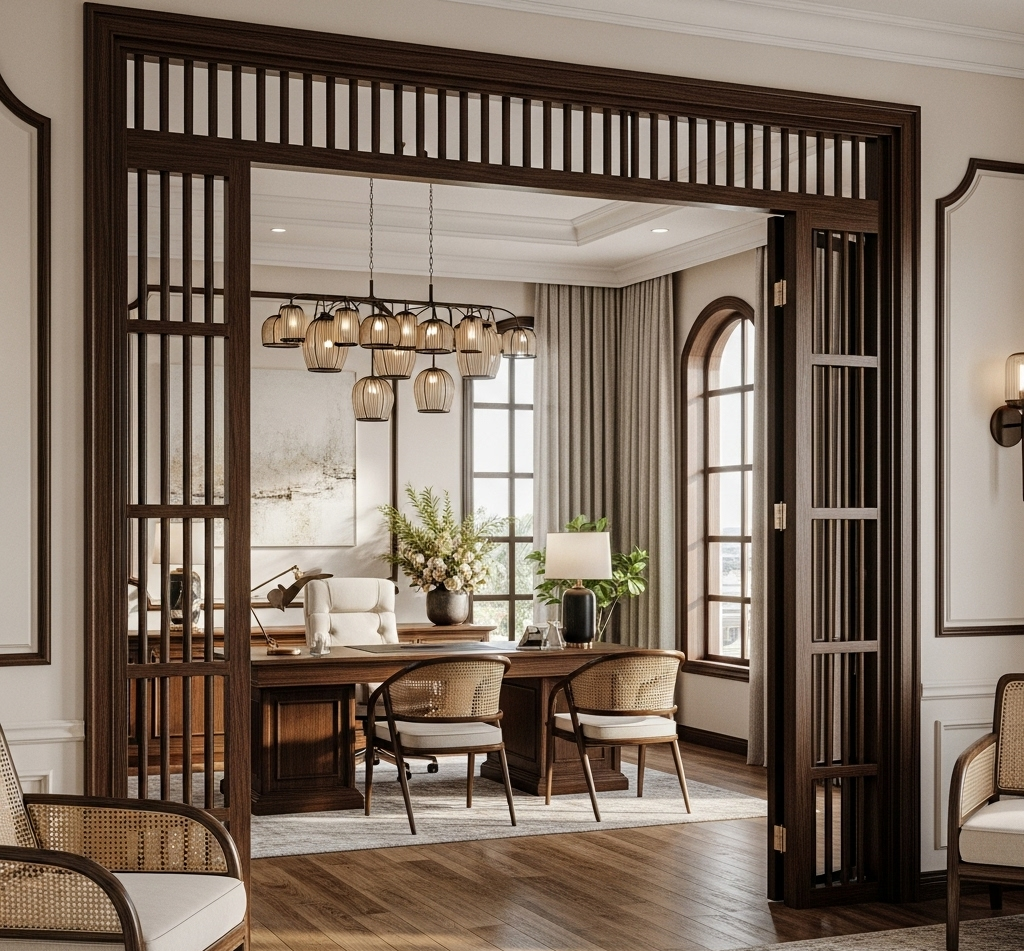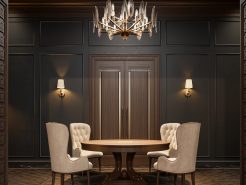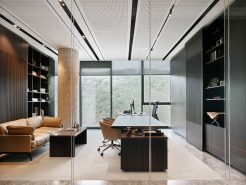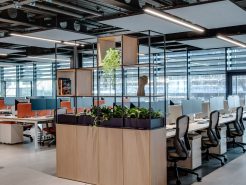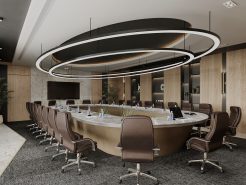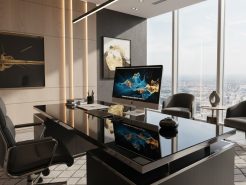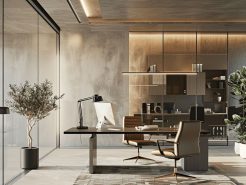Designing the chairman office in Indochine style is like tailoring a gown for the space that brings the Neoclassical beauty of French architecture. And the charm and depth of Vietnamese culture. At Proce, we are proud to be the unit that provides solutions for quality presidential room space. Shows the class and style of the captain. The process of designing the Indochine style presidential room at Proce is a journey full of enthusiasm. Join us to clearly understand each process to create a complete workspace for leaders through the article below!
1. Research the current status and wishes of customers
Receive requests from customers
Every journey starts with connection. And the design process of the Indochine chairman’s room at Proce is no exception. We understand that each presidential suite has a distinct identity. Reflects the leader’s personality and vision. Therefore, the first and most important step is to receive customer needs.
In this process, it is not simply an exchange of functional requirements. It’s about listening to the thoughts, wishes, and ideas of customers. From there, advise on space and interior design that suits the style while still ensuring the customer’s wishes.
For example
The characteristic of Indochine style interiors is the presence of classic beauty and long-standing cultural values. That’s why in the process of consulting customers. You can direct guests to delicate decorations such as ceramic vases, paintings of Indochina landscapes, or large paper fans hanging on the wall. All express a style rich in cultural identity.
Research and survey the current situation
This process is more than just capturing requirements. It is also a job of researching and deeply understanding the profession and leadership style. As well as the company’s vision and goals. Every element, from space area, main color to interior material choice. They all need to truly reflect the core values of the business and the unique personality of the chairman.
After collecting all information, the next step is to survey the current space situation. This is an extremely important stage. When we go directly to the actual space to measure the area, evaluate the structure and surrounding environmental factors. Factors such as natural light, ventilation and feng shui elements will be carefully considered. Because an ideal space does not only come from exquisite design. But also from the harmony between space and surrounding energy. The layout of the ceiling, walls, and floor must be carefully considered so that the space is both beautiful and full of positive energy.
2. Designing the chairman officewith a 2D functional map for each area
Once you have agreed on the design idea and style. We move to the functional 2D design phase. This is the step to create a detailed diagram for the chairman’s room space. Helps divide functional areas in the room most reasonably and effectively. Provides a professional working space with clear and reasonable division for areas.
We meticulously take care of each area to the smallest detail. Every element is carefully calculated. Ensure a space that is not only beautiful to look at, but also emotionally and functionally perfect. From the harmonious distribution of space to each small corner. Up to optimizing air circulation, lighting and factors related to feng shui… All of them determine the leader’s mood and performance.
3. Visualize a vivid picture through 3D design
After completing the 2D design, customers have a grasp of the functions of each area. We will conduct detailed 3D designs for each area in the presidential room space. This step helps customers have a realistic visualization of the vivid painting. Where they put all their heart and efforts to get there.
Every design detail, furniture, and space decoration accents. All are “drawn” clearly through vivid 3D images. They are like a miniature picture of real-life space. Helps customers visualize and better understand functions. And feel the aesthetic harmony. And most importantly, customers will have the opportunity to adjust and change details to best suit their wishes.
4. Update and supplement techniques for the designing the chairman office
After the 3D design is approved. This is the step where we turn design ideas into numbers with accurate sizes and proportions. We will proceed to convert design drawings into detailed technical drawings to serve the production and construction process. This helps the construction process go smoothly and achieve absolute quality. All the details, from the ceiling, walls, floors, moldings. Even the interior of the space is done exactly to the millimeter. Ensuring the safety and perfection of the project.
5. Construction of ceilings, floors, walls and installation of electrical systems
Once all the technical drawings are ready, we will begin construction. Start with basic items such as ceilings, walls, floors and lighting systems. Each of these elements needs to be executed precisely and meticulously. To bring a perfect space when completed.
Ceilings, walls, and floors are all carefully selected by us from material selection to construction design. Ensuring a space that is not only beautiful, but also sustainable, able to withstand impact throughout the period of use. The electrical system is also designed to suit the chairman’s needs. At the same time, ensuring safety and optimal work support for the captain.
6. Interior construction with creative ideas
The interior is like a sparkling button, contributing to the beauty of the “cloak”. Therefore, in this step, we will help customers choose and construct the interior in the most perfect way. Especially suitable for Indochine design style.
The furniture in the presidential room will be manufactured according to high quality standards and arranged reasonably in the space. Ensure convenience and create a feeling of comfort for the chairman when working. Each item is meticulously designed and selected with the highest quality materials. Bringing a luxurious space, exceeding all expectations.
7. Decoration and acceptance
After completing the basic construction steps, we will enter the most delicate stage: decoration and acceptance of the project. Every detail will be carefully cared for, every spatial highlight will be added to create a lively, inspiring whole. The president’s room space will eventually become a work of art. A place that reflects the majesty and class of the leader.
When the customer is satisfied with the final result, we conduct acceptance and meticulously check every detail to ensure everything is perfect. Finally, the project will be handed over with a commitment to maintenance and customer support throughout the use process.
Let’s learn more about the Indochine style chairman office: Here!
=====\
PROCE – TOTAL LUXURY OFFICE SOLUTION
Website: https://proce.vn/
Youtube: https://www.youtube.com/@noithatvanphonghangsang
Fanpage: https://www.facebook.com/vanphongnhapkhauProce
GG Business: https://business.google.com/dashboard/l/15115233216900975876
Linkedin: https://www.linkedin.com/company/74359718/admin/
Hotline: 090.115.6767
#thiet_ke_phong_chu_tich
#noi_that_phong_chu_tich
#phong_chu_tich
#noi_that_van_phong_cao_cap
#noi_that_van_phong_nhap_khau
#phong_hop



